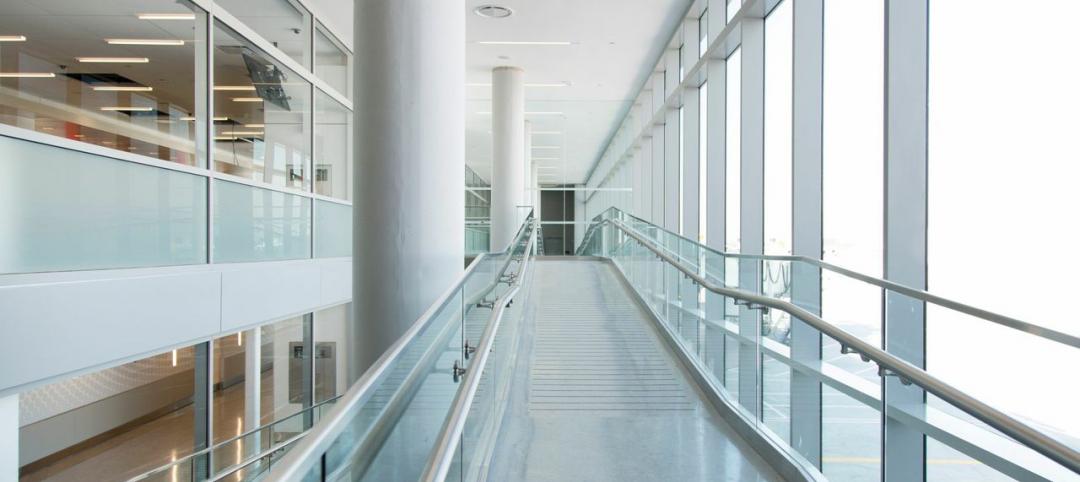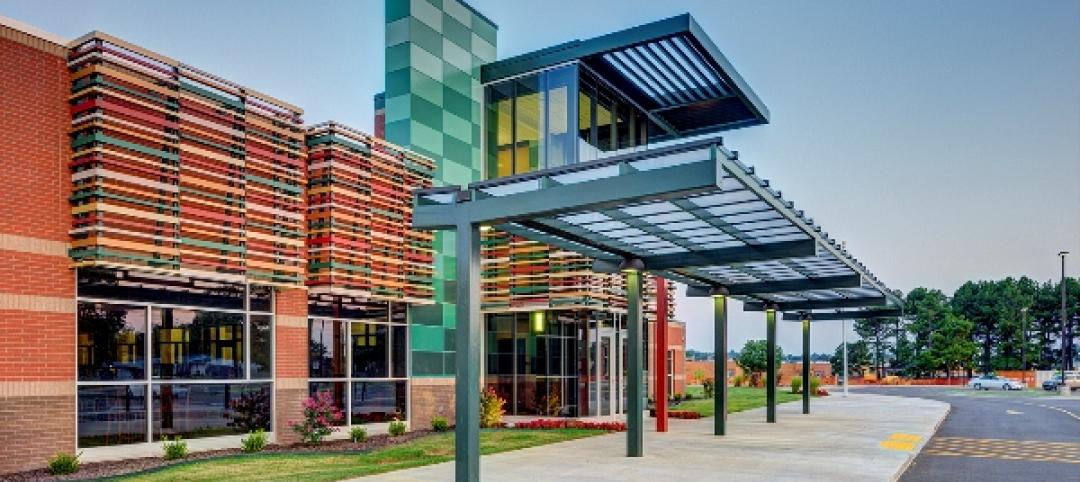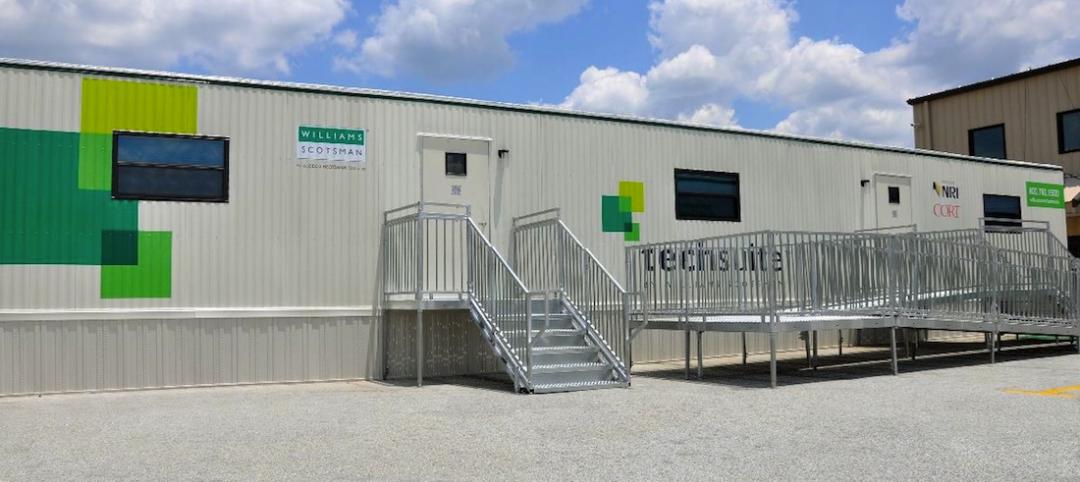Dow Building Solutions is proud to announce that the Dow Business Services Center Building was selected as a Merit Award recipient in the 2012 BUILDINGS ABBY (America’s Best Buildings of the Year) Awards Program.
The three-building, 205,000-sf campus was designed to consume 20% less energy than required by current building codes. This completed facility located in Midland, Mich., was constructed using insulation and air sealing solutions from Dow to help successfully integrate sustainability with aesthetics. It is on target to achieve LEED (Leadership in Energy and Environmental Design) Silver certification.
A variety of high-performing building products from Dow Building Solutions were used to maximize air, moisture and energy management within the building envelope of the facility:
• THERMAX Wall System, featuring continuous insulation, flashing, and an air barrier, was installed on the exterior walls to streamline construction and allow Dow to downsize HVAC (Heating, Ventilation and Air Conditioning) equipment and thus reduce fuel consumption and greenhouse gas emissions;
• The building’s energy-efficient “cool roof” reflects solar heat and protects the underlying insulation and roof structure. STYROFOAM™ Brand Extruded Polystyrene (XPS) Foam Insulation was installed under the white roof, the slab, and around the foundation to provide long-term R-value and enhance overall building energy efficiency.
• Roof and wall junctures, the roof perimeter, and other air infiltration points were sealed with FROTH-PAK Foam Insulation and GREAT STUFF PRO Insulating Foam Sealant, to provide a moisture-resistant seal and help reduce air leakage.
As for the design of the facility, the interior incorporates as much daylight as possible. Horizontal sun shades block sunlight when needed and self-tinting windows eliminate glare. Roughly 99% of workspaces are in an open office design, allowing daylight to penetrate. Interiors also feature low-VOC (volatile organic compounds) paints, finishes, adhesives, and wood products, with all carpets meeting the CRI (Carpet and Rug Institute) Green Label Plus standard. Individual temperature controls signify Dow’s attention to personal comfort, as do CO2 sensors that run the ventilation system as needed.
Outside, the parking area includes 26 spaces that meet accessibility standards, 67 spots reserved for fuel-efficient vehicles, and six Level II charging stations, along with infrastructure for 20 more electric cars. Sand obtained from digging out the retention pond was reused to raise building foundations and large areas of naturally landscaped green space and a live pond provide natural habitat for wildlife. +
Related Stories
| Nov 17, 2014
Mastering natural ventilation: 5 crucial lessons from design experts
By harnessing natural ventilation, Building Teams can achieve a tremendous reduction in energy use and increase in occupant comfort. Engineers from SOM offer lessons from the firm’s recent work.
| Nov 14, 2014
Bjarke Ingels unveils master plan for Smithsonian's south mall campus
The centerpiece of the proposed plan is the revitalization of the iconic Smithsonian castle.
| Nov 14, 2014
Haskell acquires FreemanWhite, strengthens healthcare design-build business
The combination expands Haskell’s geographic presence by adding FreemanWhite’s offices in Chicago, Charlotte, Nashville, and San Diego. FreemanWhite will retain its name and brand.
| Nov 14, 2014
What college students want in their living spaces
In a recent workshop with 62 college students, architects from Little explored the changing habits and preferences of today's students, and how those changes affect their living spaces.
| Nov 14, 2014
JetBlue opens Gensler-designed International Concourse at JFK
The 175,000-sf extension includes the conversion of three existing gates to international swing gates, and the addition of three new international swing gates.
Sponsored | | Nov 12, 2014
Eye-popping façade highlights renovation, addition at Chaffin Junior High School
The new distinctive main entrance accentuates the public face of the school with an aluminum tube “baguette” system.
| Nov 12, 2014
Collaboration as competitive advantage
A collaborative planning and design process may seem like a common-sense goal, but the concept can be a challenge to achieve in the fragmented AEC industry. SPONSORED BLOG
Sponsored | | Nov 12, 2014
Williams Scotsman plugs into the jobsite
Many of our customers conduct important business from their temporary modular jobsite office and most require access to technology to get their job done effectively and efficiently. SPONSORED CONTENT
| Nov 12, 2014
Chesapeake Bay Foundation completes uber-green Brock Environmental Center, targets Living Building certification
More than a decade after opening its groundbreaking Philip Merrill Environmental Center, the group is back at it with a structure designed to be net-zero water, net-zero energy, and net-zero waste.
| Nov 12, 2014
Refocusing the shifted line
A recent trend in the practice of architecture that I’ve been noticing is the blurring of responsibility between design and construction coordination. I’m not sure why this trend began, but the subject is worth exploring, writes FXFOWLE's Mark Nusbaum.

















