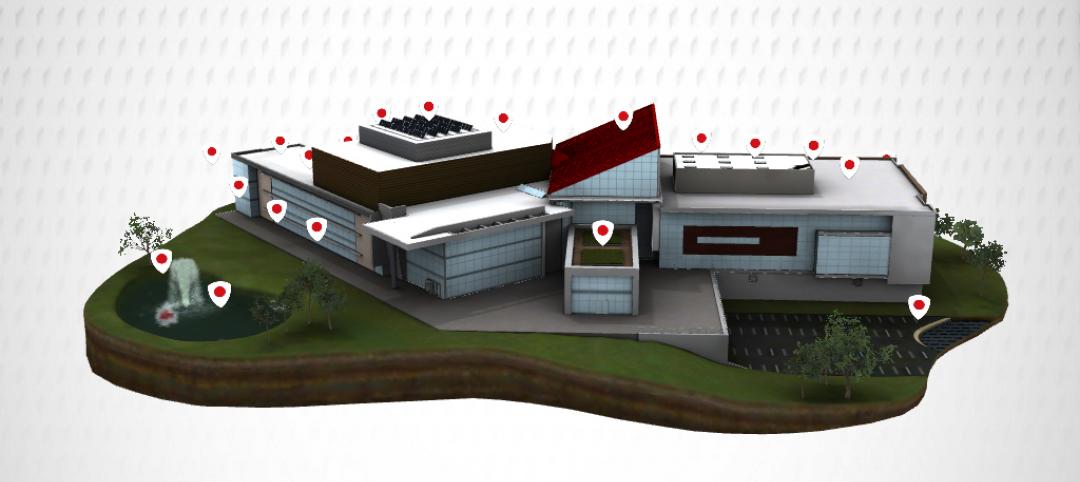Dow Building Solutions is proud to announce that the Dow Business Services Center Building was selected as a Merit Award recipient in the 2012 BUILDINGS ABBY (America’s Best Buildings of the Year) Awards Program.
The three-building, 205,000-sf campus was designed to consume 20% less energy than required by current building codes. This completed facility located in Midland, Mich., was constructed using insulation and air sealing solutions from Dow to help successfully integrate sustainability with aesthetics. It is on target to achieve LEED (Leadership in Energy and Environmental Design) Silver certification.
A variety of high-performing building products from Dow Building Solutions were used to maximize air, moisture and energy management within the building envelope of the facility:
• THERMAX Wall System, featuring continuous insulation, flashing, and an air barrier, was installed on the exterior walls to streamline construction and allow Dow to downsize HVAC (Heating, Ventilation and Air Conditioning) equipment and thus reduce fuel consumption and greenhouse gas emissions;
• The building’s energy-efficient “cool roof” reflects solar heat and protects the underlying insulation and roof structure. STYROFOAM™ Brand Extruded Polystyrene (XPS) Foam Insulation was installed under the white roof, the slab, and around the foundation to provide long-term R-value and enhance overall building energy efficiency.
• Roof and wall junctures, the roof perimeter, and other air infiltration points were sealed with FROTH-PAK Foam Insulation and GREAT STUFF PRO Insulating Foam Sealant, to provide a moisture-resistant seal and help reduce air leakage.
As for the design of the facility, the interior incorporates as much daylight as possible. Horizontal sun shades block sunlight when needed and self-tinting windows eliminate glare. Roughly 99% of workspaces are in an open office design, allowing daylight to penetrate. Interiors also feature low-VOC (volatile organic compounds) paints, finishes, adhesives, and wood products, with all carpets meeting the CRI (Carpet and Rug Institute) Green Label Plus standard. Individual temperature controls signify Dow’s attention to personal comfort, as do CO2 sensors that run the ventilation system as needed.
Outside, the parking area includes 26 spaces that meet accessibility standards, 67 spots reserved for fuel-efficient vehicles, and six Level II charging stations, along with infrastructure for 20 more electric cars. Sand obtained from digging out the retention pond was reused to raise building foundations and large areas of naturally landscaped green space and a live pond provide natural habitat for wildlife. +
Related Stories
| Mar 7, 2012
Firestone iPad app offers touch technology
Free app provides a preview of Firestone’s Roots to Rooftop Building Envelope Solution with an overview of all the products from ground and stormwater management solutions, to complete wall panel and commercial roofing system applications.
| Mar 7, 2012
LEO A DALY opens new office in Riyadh, Saudi Arabia
Jay N. Kline, Regional Manager – Saudi Arabia, to lead new office.
| Mar 7, 2012
Turner appointed Batson-Cook CFO and treasurer
Cecil G. Hood to continue in advisory role.
| Mar 7, 2012
Thornton Tomasetti names Dowdall VP of Kansas City office
Dowdall will be responsible for supporting the Property Loss Consulting, Building Performance and Building Sustainability practices nationally.
| Mar 7, 2012
LEO A DALY selected to design Minnesota Fallen Firefighters Memorial
The bronze, figurative sculpture of a firefighter rescuing a child, which is currently on display at the Minneapolis/St. Paul International Airport, is lit by natural light through a circular void in the monolith.
| Mar 7, 2012
Houlihan Lokey adds Steffen to Industrials Group
Steffen bolsters group with experience in the building materials and rorest product sectors.
| Mar 6, 2012
Country’s first Green House home for veterans completed
Residences at VA Danville to provide community-centered housing for military veterans.
| Mar 6, 2012
EwingCole completes first design-build project for the USMA
The second phase of the project, which includes the academic buildings and the lacrosse and football fields, was completed in January 2012.
| Mar 6, 2012
Gensler and Skender complete new corporate headquarters for JMC Steel in Chicago
Construction was completed by Skender in just 12 weeks.
| Mar 6, 2012
BLT Architects promotes two to associate
Architect Nicole Dress and interior designer Jessica Moser acknowledged for excellence.

















