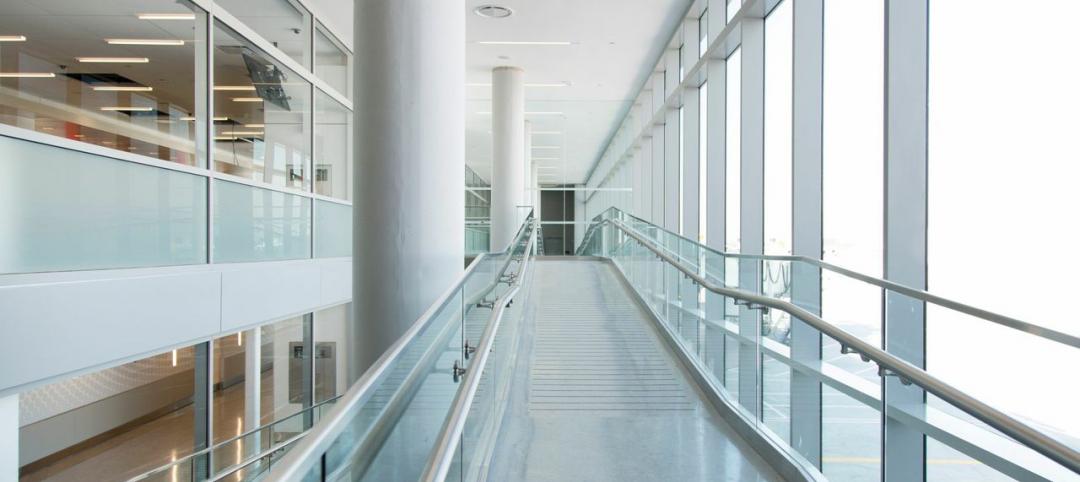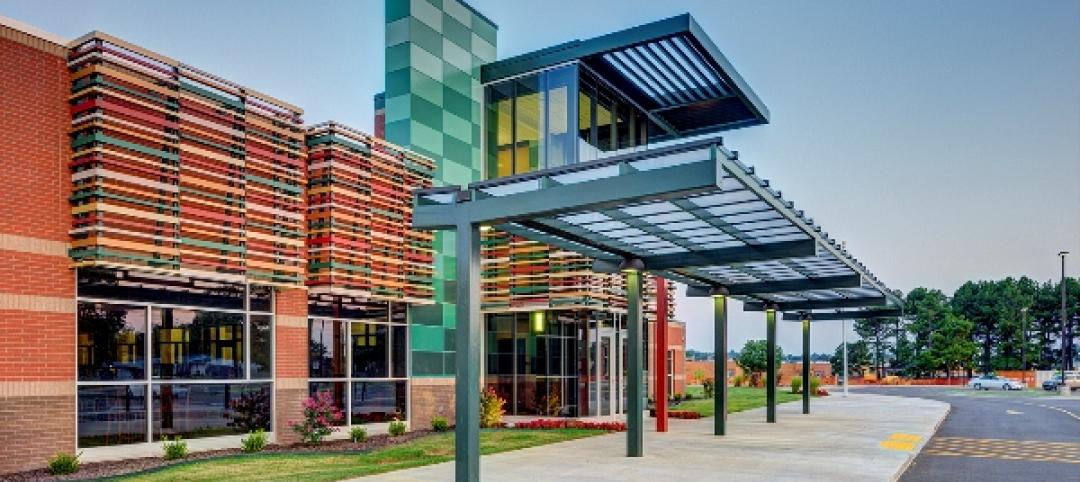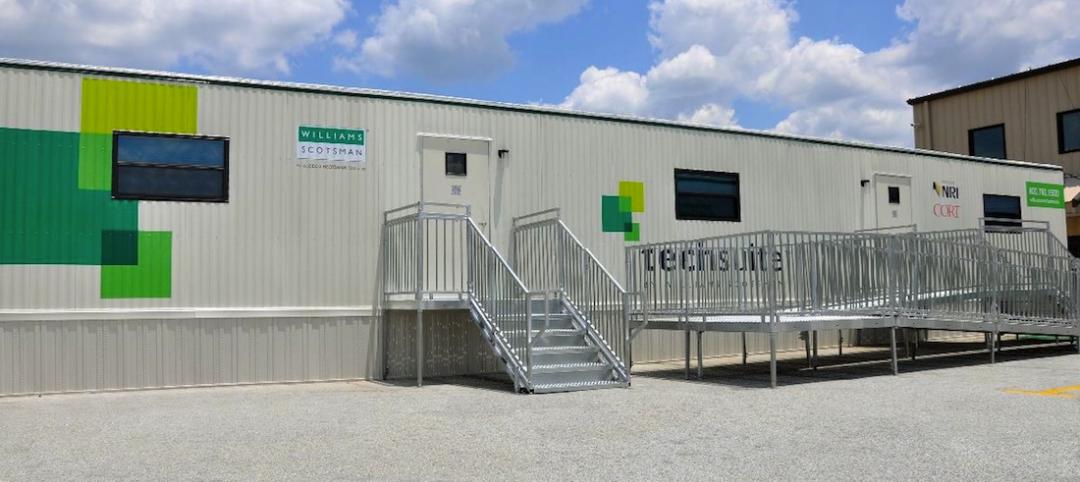Phoenix --The new Phoenix Regional Office of DPR Construction, designed by SmithGroupJJR, has been officially certified as a Net Zero Energy Building by the International Living Future Institute (ILFI). It’s the largest building in the world to achieve Net Zero Energy Building Certification through the Institute to date.
SmithGroupJJR designed the comprehensive renovation of the windowless, 1970s concrete block building, transitioning it into a model for sustainable adaptive reuse.
Located at the corner of 44th and Van Buren in a once declining area of Phoenix, the 16,533-square-foot storefront had most recently operated as an adult-themed boutique before standing vacant for three years. The eyesore building was purchased by DPR Construction, a national general contractor and construction manager, which was looking to build a highly-efficient, sustainable workplace and reaffirm its commitment to better the community in which it works.
Today, DPR’s new building is an ultra-energy efficient and modern workplace that’s embraced by its employees and the community.
“Many building owners may think it’s impossible to turn an aging, neglected building into something highly sustainable – especially in an extreme climate like Phoenix. But that’s precisely what we’ve achieved,” said Mark Roddy, AIA, LEED AP BD+C, SmithGroupJJR design principal. The entire project was completed in less than 10 months and is the first Net Zero Energy Building SmithGroupJJR has designed.
Net Zero Energy facilities integrate a combination of energy-producing technologies like solar and wind, and implement efficient HVAC and lighting systems to reduce a building’s overall energy usage. To achieve Net Zero Energy Building Certification, a facility must demonstrate a net energy consumption of zero over the span of one year.
SmithGroupJJR incorporated a range of advanced, sustainable design solutions to achieve Net Zero Energy consumption, such as:
— An 87-foot solar chimney enables a passive cooling system, releasing hot air out of the building while drawing cooler air in.
— Nearly 90 operable windows throughout the building work in tandem with the energy monitoring system to open and close based on indoor and outdoor temperatures.
— Eighty-two solar optical tubes, Solatubes harness light from rooftop domes and bring it into the workspace, nearly eliminating the need for artificial lighting.
— Twelve 8-foot diameter Big Ass Fans® circulate air flow throughout the office.
— A “vampire” switch cuts off 90 percent of plug loads, which would otherwise continue to draw power at night when the building is unoccupied.
— Four evaporative Shower Towers direct water-cooled air inside, also helping to regulate building temperatures.
— Producing power for the building is a 78.96 kW photovoltaic-covered canopy over half of the parking lot. The system is capable of generating enough power to offset the building’s annual energy usage and is critical to allowing the facility to achieve Net Zero energy consumption.
Tracking the building’s energy production and consumption in real time is an online building dashboard, prominently on display in the office’s reception area.
The new office building for DPR employees working in Phoenix is more than a sustainability powerhouse. Inside, SmithGroupJJR designed a “workplace of the future” environment, where employees share a common, open work environment void of enclosed, private offices. Unique, on-site amenities include a gym complete with men’s and women’s showers, a Zen Room for quiet breaks, and an 18-foot wine bar. A kitchen with café and two green-screened outside courtyards provide additional breakout venues. Video conferencing rooms, a learning lab, and a glass-walled Innovation Room with whiteboards and reconfigurable furniture encourage collaboration and teamwork. Rolling, glazed, garage-style doors can be raised to join the inside offices with an outside courtyard.
Since its completion in October 2011, the new DPR Phoenix Regional Office has become a living laboratory for the community, showcasing how to live and work sustainably in a desert environment. DPR has opened its building to host gatherings and meetings for a range of businesses and non-profit organizations. The company openly shares its building and the lessons that were learned during design and construction with audiences that include professional organizations, public and private programs, and school children of all ages.
DNV KEMA Energy and Sustainability served as sustainability consultant. Structural engineering was provided by PK Associates.
SmithGroupJJR (www.smithgroupjjr.com) is a recognized integrated design firm, ranked Top 10 in the U.S. by Architect, the magazine of the American Institute of Architects.A national leader in sustainabledesign, SmithGroupJJR has 351 LEED professionals and 88 LEED certified projects. SmithGroupJJR has four other buildings currently in design or under construction that aspire to be certified by the ILFI as Net Zero Energy Buildings.
Related Stories
| Nov 17, 2014
Mastering natural ventilation: 5 crucial lessons from design experts
By harnessing natural ventilation, Building Teams can achieve a tremendous reduction in energy use and increase in occupant comfort. Engineers from SOM offer lessons from the firm’s recent work.
| Nov 14, 2014
Bjarke Ingels unveils master plan for Smithsonian's south mall campus
The centerpiece of the proposed plan is the revitalization of the iconic Smithsonian castle.
| Nov 14, 2014
Haskell acquires FreemanWhite, strengthens healthcare design-build business
The combination expands Haskell’s geographic presence by adding FreemanWhite’s offices in Chicago, Charlotte, Nashville, and San Diego. FreemanWhite will retain its name and brand.
| Nov 14, 2014
What college students want in their living spaces
In a recent workshop with 62 college students, architects from Little explored the changing habits and preferences of today's students, and how those changes affect their living spaces.
| Nov 14, 2014
JetBlue opens Gensler-designed International Concourse at JFK
The 175,000-sf extension includes the conversion of three existing gates to international swing gates, and the addition of three new international swing gates.
Sponsored | | Nov 12, 2014
Eye-popping façade highlights renovation, addition at Chaffin Junior High School
The new distinctive main entrance accentuates the public face of the school with an aluminum tube “baguette” system.
| Nov 12, 2014
Collaboration as competitive advantage
A collaborative planning and design process may seem like a common-sense goal, but the concept can be a challenge to achieve in the fragmented AEC industry. SPONSORED BLOG
Sponsored | | Nov 12, 2014
Williams Scotsman plugs into the jobsite
Many of our customers conduct important business from their temporary modular jobsite office and most require access to technology to get their job done effectively and efficiently. SPONSORED CONTENT
| Nov 12, 2014
Chesapeake Bay Foundation completes uber-green Brock Environmental Center, targets Living Building certification
More than a decade after opening its groundbreaking Philip Merrill Environmental Center, the group is back at it with a structure designed to be net-zero water, net-zero energy, and net-zero waste.
| Nov 12, 2014
Refocusing the shifted line
A recent trend in the practice of architecture that I’ve been noticing is the blurring of responsibility between design and construction coordination. I’m not sure why this trend began, but the subject is worth exploring, writes FXFOWLE's Mark Nusbaum.

















