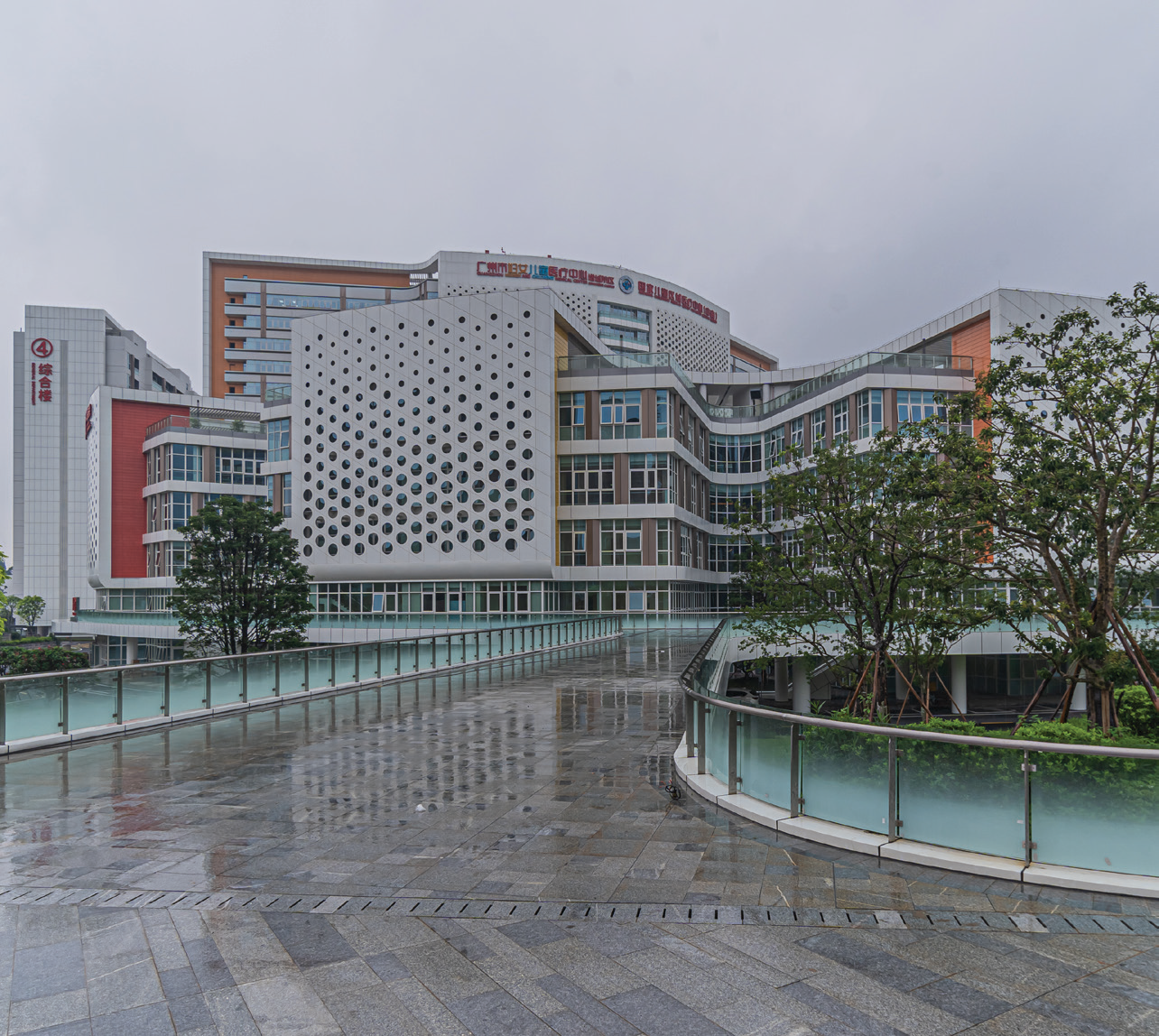Location: Guangzhou Zeng-cheng, China
Application Area: Wards, offices, and public spaces
Surface Area: 21,000 sq. m.
Year of Installation: 2021 – 2022
Tedlar® PVF film was recently selected as a protective material for the interiors of renovation of the largest women and children’s medical center in China. The project started in May 2021 and finished in June 2022. Tedlar® film can be laminated to a variety of substrates. It is an extremely durable, cleanable, stain-proof, and impact resistant material that ensures building interiors look beautiful and new for years of heavy traffic and frequent cleanings. To see how Tedlar® wallcovering perform against standard materials, check out this video.

Chosen for its excellent durability and cleanability, Tedlar® was used in three different ways in the Women & Children’s Hospital – on the interior metal panels, wallcoverings, and wardrobe finishes. This project showcases the wide range of substrates that Tedlar® can be laminated to, thus creating a long-lasting, clean, safe, and beautiful environment:
- Interior walls made of metal, ideal for the humid climate in south China, were laminated with Tedlar® to provide long-lasting protection against corrosion.
- Tedlar® was thermo-formed to the doors of closets, cabinets, and wardrobes in patient rooms. The film was vacuum sealed to PVC and composite wood panels, to ensure the durability and cleanability of the furniture as well as walls.
- Tedlar® was laminated to a wallcovering patterned with wood, textured grass cloth, and other prints to create a colorful yet healing atmosphere for this modern medical space that can stand up to any stain or impact.
Interiors protected with DuPont™ Tedlar® PVF film will maintain a new look in demanding environments, and will last until the building owners want to redecorate. Excellent durability means replacement will not be necessitated, ensuring better budget planning and less labor and material costs over the lifetime of a building.
To learn more, visit the DuPont Tedlar website.
Related Stories
| Nov 2, 2010
Cypress Siding Helps Nature Center Look its Part
The Trinity River Audubon Center, which sits within a 6,000-acre forest just outside Dallas, utilizes sustainable materials that help the $12.5 million nature center fit its wooded setting and put it on a path to earning LEED Gold.
| Oct 13, 2010
Editorial
The AEC industry shares a widespread obsession with the new. New is fresh. New is youthful. New is cool. But “old” or “slightly used” can be financially profitable and professionally rewarding, too.
| Oct 13, 2010
Prefab Trailblazer
The $137 million, 12-story, 500,000-sf Miami Valley Hospital cardiac center, Dayton, Ohio, is the first major hospital project in the U.S. to have made extensive use of prefabricated components in its design and construction.
| Oct 13, 2010
Modern office design accentuates skyline views
Intercontinental|Exchange, a Chicago-based financial firm, hired design/engineering firm Epstein to create a modern, new 31st-floor headquarters.
| Oct 13, 2010
Biloxi’s convention center bigger, better after Katrina
The Mississippi Coast Coliseum and Convention Center in Biloxi is once again open for business following a renovation and expansion necessitated by Hurricane Katrina.
| Oct 13, 2010
HQ renovations aim for modern look
Gerner Kronick + Valcarcel Architects’ renovations to the Commonwealth Bank of Australia’s New York City headquarters will feature a reworked reception lobby with back-painted glass, silk-screened logos, and a video wall.
| Oct 13, 2010
New health center to focus on education and awareness
Construction is getting pumped up at the new Anschutz Health and Wellness Center at the University of Colorado, Denver. The four-story, 94,000-sf building will focus on healthy lifestyles and disease prevention.
| Oct 13, 2010
Community center under way in NYC seeks LEED Platinum
A curving, 550-foot-long glass arcade dubbed the “Wall of Light” is the standout architectural and sustainable feature of the Battery Park City Community Center, a 60,000-sf complex located in a two-tower residential Lower Manhattan complex. Hanrahan Meyers Architects designed the glass arcade to act as a passive energy system, bringing natural light into all interior spaces.
| Oct 12, 2010
Holton Career and Resource Center, Durham, N.C.
27th Annual Reconstruction Awards—Special Recognition. Early in the current decade, violence within the community of Northeast Central Durham, N.C., escalated to the point where school safety officers at Holton Junior High School feared for their own safety. The school eventually closed and the property sat vacant for five years.
| Oct 12, 2010
Guardian Building, Detroit, Mich.
27th Annual Reconstruction Awards—Special Recognition. The relocation and consolidation of hundreds of employees from seven departments of Wayne County, Mich., into the historic Guardian Building in downtown Detroit is a refreshing tale of smart government planning and clever financial management that will benefit taxpayers in the economically distressed region for years to come.
















