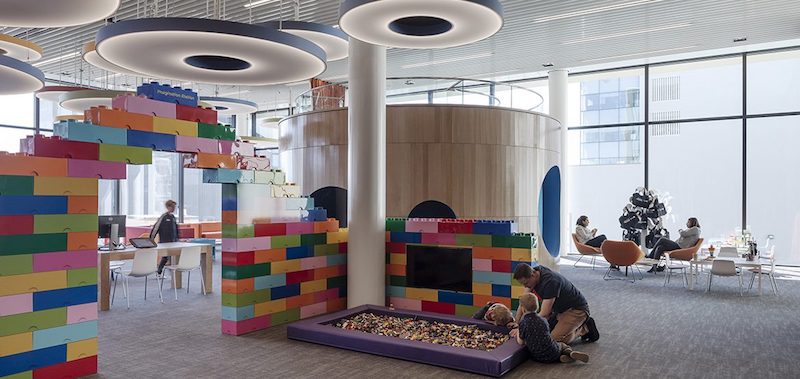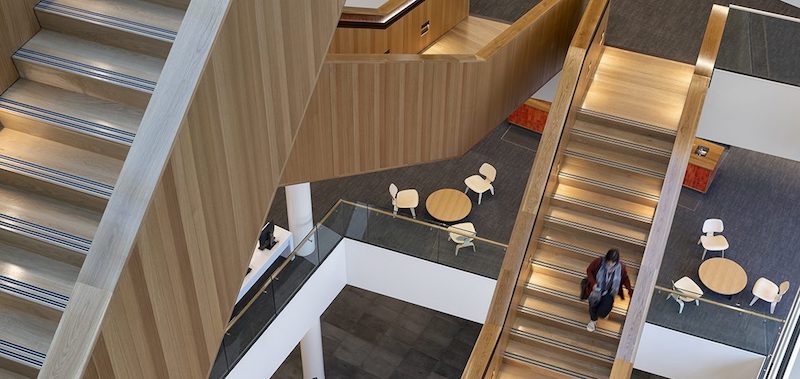In 2011, a major earthquake killed 185 people in Christchurch, New Zealand as a result of collapsed buildings and falling masonry. As the city has been rebuilt over the course of the following decade, nine projects were identified as vital to the redevelopment of the city center.
One of those projects, Tūranga, is an earthquake-resistant central library designed by Schmidt Hammer Lassen Architects with help from Architectus. The five-story, 102,000-sf library’s structure was developed by Lewis Bradford Consulting Engineers to withstand potential future earthquakes of the magnitude that struck in 2011. Tūranga was constructed to very stringent performance criteria, and is designed to sustain minimal structural damage during a large earthquake thanks to an integrated, self-centering mechanism that allows the building to sway and then return to its original position.
See Also: New library offers a one-stop shop for what society is craving: hands-on learning
The library is protected by a force-resisting system made up of a series of large-scale concrete walls that rock and shift to isolate the building from peak earthquake accelerations during a seismic event. Each wall has high tensile, pre-tensioned steel cables that clamp the wall to the foundations with approximately 1,000 tons of force per wall. The stretch of these cables return the building to its original position after an earthquake.
Tūranga’s entrance connects the library with Cathedral Square and surrounding buildings and leads to a ground floor that is a continuation of the public realm of the square. Located just inside the entrance is a cafe and an innovation zone that features a 20 foot touchscreen wall. Deeper into the building is the main elevator core, which rises vertically through the building with transitions of flora and fauna important to Ngāi Tahu, the local Māori tribe.
 Photo: Adam Mørk.
Photo: Adam Mørk.
On the second floor is the Community Area. This space is a distinct volume within the form of the library that is positioned to maximize its visual connections to the square. Also on the second level is Ngā Purapura, a children’s area that includes a reading cave and activity room, named for Ngāi Tahu ancestral traditions.
The book collections, staff offices, meeting and study rooms, a production studio, a computer lab, and a music studio are located on the upper three floors. The library also includes two roof terraces: one facing to the north and northeast, and one facing the south.
Southbase Construction was the general contractor for the project.
 Photo: Adam Mørk.
Photo: Adam Mørk.
Related Stories
Giants 400 | Dec 3, 2020
2020 Cultural Facilities Giants: Top architecture, engineering, and construction firms in the U.S. cultural facilities sector
AECOM, Arup, and Populous head BD+C's rankings of the nation's largest cultural facilities sector architecture, engineering, and construction firms, as reported in the 2020 Giants 400 Report.
Libraries | Nov 30, 2020
Adjaye Associates reveals design of the Thabo Mbeki Presidential Library
The project is located in Johannesburg.
Libraries | Oct 22, 2020
Envisioning libraries as community hubs
In the following, HGA Vice President and Senior Designer Jane Dedering discusses her passion for libraries, community engagement, and how the current pandemic will influence libraries moving forward.
Libraries | Oct 21, 2020
Hôtel particulier built in 1642 becomes a media library and park
The project is located in Pélissanne.
Libraries | Sep 25, 2020
Major renovation to Providence’s downtown library is completed
The $29 million project adds light and collaborative space to a 67-year-old wing.
Libraries | Sep 22, 2020
Snøhetta wins design for the Theodore Roosevelt Presidential Library
The project is located in Medora, N.D.
Libraries | Sep 18, 2020
Four projects receive 2020 AIA/ALA Library Building Award
2020 AIA/ALA Library Building Award recipients must demonstrate design achievement, including a sense of place, purpose, ecology, environmental sustainability, and of history.
Libraries | Sep 15, 2020
Campus libraries are leaping into the future
The world of information and student populations are constantly evolving. Academic libraries can lead the way as campuses strive to stay ahead.
Giants 400 | Aug 28, 2020
2020 Giants 400 Report: Ranking the nation's largest architecture, engineering, and construction firms
The 2020 Giants 400 Report features more than 130 rankings across 25 building sectors and specialty categories.
Libraries | May 12, 2020
Designing resilient libraries for a post-covid world
As architects, it has been especially interesting to see how public libraries have deployed their physical resources and spaces to continue serving their communities despite these closures.

















