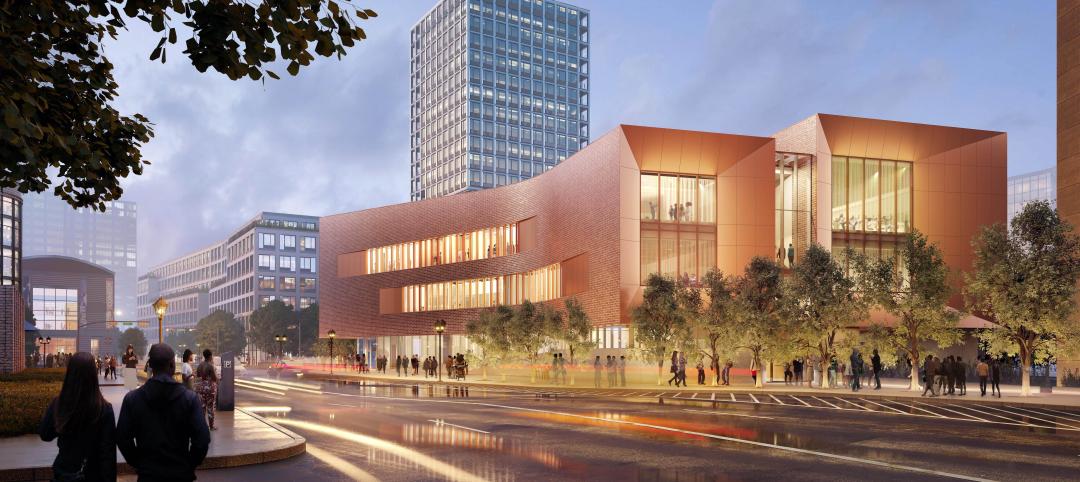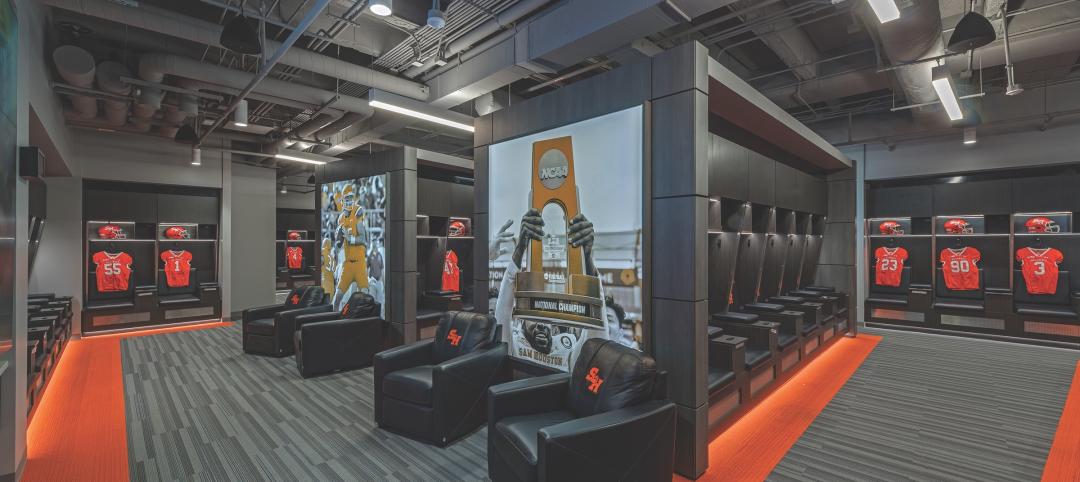An 11-member jury representing the Solomon R. Guggenheim Foundation has selected six finalists, from a record-breaking 1,715 submissions, in the contest to design Guggenheim Helsinki in Finland’s capital.
In order to maintain the integrity of the selection process, the names of the finalists won’t be matched with their respective designs (which were submitted anonymously) until next June, when the winner will be announced. The competition allows the finalists to fine-tune their designs up through March 2015.
The finalists are:
• AGPS Architecture Ltd., with offices in Zurich and Los Angeles
• Asif Khan Ltd., in London
• Fake Industries Architectural Agonism, with offices in New York, Barcelona, and Sydney
• Haas Cook Zemmrick STUDIO2050, in Stuttgart
• Moreau Kusunoki Architect, in Paris
• SMAR Architecture Studio, in Madrid and Western Australia
The winning design will be awarded the equivalent of $136,000, and each of the five runners-up will recive $75,000.
In the jury’s statement, its chairman, Mark Wigley, a professor and dean emeritus at Columbia University’s Graduate School of Architecture, Planning, and Preservation, noted that each finalist “offers a distinctive and original way to create new public space for Helsinki, and each challenges the Guggenheim to develop unprecedented models of museum planning.”
The jury shared some observations about what it liked about each design, and what it was less enamored of:

Entry GH-04380895 was singled out for the way it grouped its pavilions that blended into the city’s fabric, and how it used natural light. The jury was “skeptical” about this design’s roofscape, as well as the placement and size of galleries.

GH-1128435973 was praised for its “internal flexibility and external effect.” Its low form yet pronounced silhouette “was considered particularly interesting.”

GH-121371443 was lauded for its “simple but extraordinary” design that integrated image and technology. However, the jury felt its internal program was “too diagrammatic.”

GH-5059206475, whose design is based on an old store house and uses materials from existing buildings, “creates close relationships with its surrounding.”

GH-5631681770 pays particular attention to public space, and the potential exhibition spaces “were considered authentic.” The jury liked the design’s “non-stereotypical” approach.

GH-76091181 uses timber elegantly, and includes a “memorable” courtyard design “with circuits of independent galleries.” But the jury questioned the use of lifts as well as the galleries’ configurations.
Related Stories
Adaptive Reuse | Oct 22, 2024
Adaptive reuse project transforms 1840s-era mill building into rental housing
A recently opened multifamily property in Lawrence, Mass., is an adaptive reuse of an 1840s-era mill building. Stone Mill Lofts is one of the first all-electric mixed-income multifamily properties in Massachusetts. The all-electric building meets ambitious modern energy codes and stringent National Park Service historic preservation guidelines.
MFPRO+ News | Oct 22, 2024
Project financing tempers robust demand for multifamily housing
AEC Giants with multifamily practices report that the sector has been struggling over the past year, despite the high demand for housing, especially affordable products.
Performing Arts Centers | Oct 21, 2024
The New Jersey Performing Arts Center breaks ground on $336 million redevelopment of its 12-acre campus
In Newark, N.J., the New Jersey Performing Arts Center (NJPAC) has broken grown on the three-year, $336 million redevelopment of its 12-acre campus. The project will provide downtown Newark 350 mixed-income residential units, along with shops, restaurants, outdoor gathering spaces, and an education and community center with professional rehearsal spaces.
Office Buildings | Oct 21, 2024
3 surprises impacting the return to the office
This blog series exploring Gensler's Workplace Survey shows the top three surprises uncovered in the return to the office.
Healthcare Facilities | Oct 18, 2024
7 design lessons for future-proofing academic medical centers
HOK’s Paul Strohm and Scott Rawlings and Indiana University Health’s Jim Mladucky share strategies for planning and designing academic medical centers that remain impactful for generations to come.
Sports and Recreational Facilities | Oct 17, 2024
In the NIL era, colleges and universities are stepping up their sports facilities game
NIL policies have raised expectations among student-athletes about the quality of sports training and performing facilities, in ways that present new opportunities for AEC firms.
Codes and Standards | Oct 17, 2024
Austin, Texas, adopts AI-driven building permit software
After a successful pilot program, Austin has adopted AI-driven building permit software to speed up the building permitting process.
Resiliency | Oct 17, 2024
U.S. is reducing floodplain development in most areas
The perception that the U.S. has not been able to curb development in flood-prone areas is mostly inaccurate, according to new research from climate adaptation experts. A national survey of floodplain development between 2001 and 2019 found that fewer structures were built in floodplains than might be expected if cities were building at random.
Seismic Design | Oct 17, 2024
Calif. governor signs limited extension to hospital seismic retrofit mandate
Some California hospitals will have three additional years to comply with the state’s seismic retrofit mandate, after Gov. Gavin Newsom signed a bill extending the 2030 deadline.
MFPRO+ News | Oct 16, 2024
One-third of young adults say hurricanes like Helene and Milton will impact where they choose to live
Nearly one-third of U.S. residents between 18 and 34 years old say they are reconsidering where they want to move after seeing the damage wrought by Hurricane Helene, according to a Redfin report. About 15% of those over age 35 echoed their younger cohort’s sentiment.

















