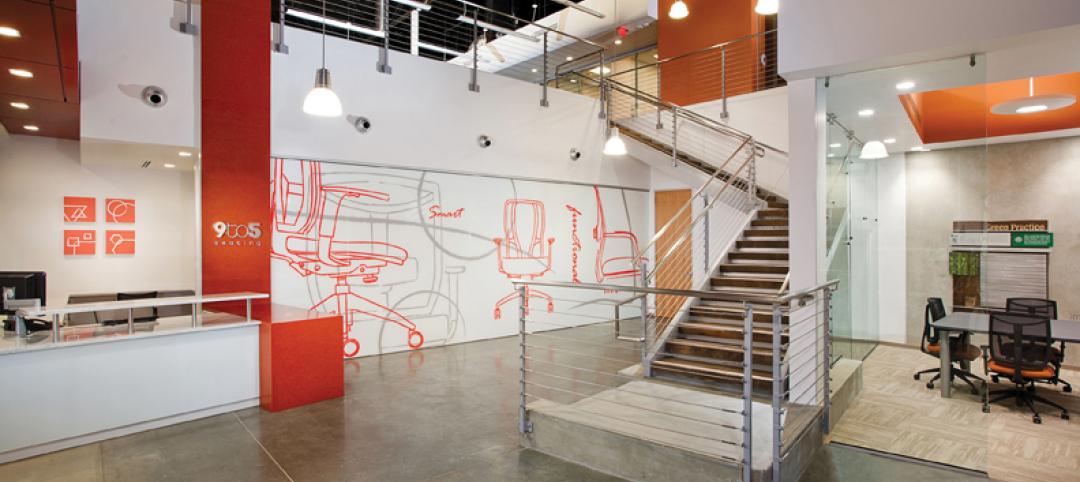The editors of Building Design+Construction are looking to feature a roundup of office building projects for 2024. Projects must have been completed in the last 18 months. We are also accepting office-to-residential conversion projects completed in the last 18 months as well. There is NO COST for submitting your project!
The projects will be featured online at BDCnetwork.com later this year. Please follow the guidelines below for your submission. Deadline for submission: Friday, December 6, 2024.
Office Building Roundup Submission Steps
Here’s what we need—please send as a Word document, direct email text, or PDF:
1. PROVIDE PROJECT DESCRIPTION
Give us a brief description of the project. Include the project name, location, and square-footage. List Developer or Owner, key AEC firms involved (architect, MEP engineer, structure/civil engineer, landscape architect, general contractor, important specialty subcontractors—e.g., sustainability consultant, etc.).
Please include relevant URL's (e.g., project page on architect's website). If possible, please provide hyperlinks to each firms' website as well.
Projects must have been completed in the last 18 months or so (please give approximate construction completion date). Also, projects currently "in design" or under construction are accepted (send renderings for these).
2. INCLUDE HIGH-RESOLUTION PHOTOS
High resolution, 300 dpi, with short CAPTIONS (25-50 words) describing what’s going on in the photo ("925-sq. ft. fitness center at Aloha Offices", "Quiet workspace at Aloha…") and PHOTO CREDITS. For projects "in the works," submit high-resolution renderings with CAPTIONS and RENDER CREDITS.
We suggest 6-10 photos/renderings, a mix of exteriors and interiors, horizontal and vertical (if available), especially interesting or unusual features, key amenities, important design elements, innovations, etc. Bonus points for photos with people in them!
IMPORTANT: Please do not send photos via Dropbox. We do not have a Dropbox account. Please use another mechanism (WeTransfer, OneDrive, etc.) or send photos in email batches up to 20MB.
Remember photo/rendering credits for all images. (Very important!)
3. TELL US WHAT MAKES THE PROJECT SPECIAL
Tell us why BD+C readers would be interested in the project. Does the project include specific sustainability features? Were there special design or construction aspects, innovations, or unusual obstacles the project team overcame, etc.?
Feel free to include one or two quotes from an AEC leader who worked on the project, as long as it adds to the understanding or impact of the project.
4. REVIEW SUBMISSION INFO
Please send all materials and any questions to Quinn Purcell, Managing Editor, at qpurcell@endeavorb2b.com. Include "Office Building Case Study 2024" in the subject line.
Related Stories
| Sep 11, 2012
New York City releases first energy benchmarking data for private buildings
City is first in U.S. to disclose private-sector building energy data from a mandatory benchmarking policy.
| Sep 7, 2012
Goettsch Partners designs new tower in Abu Dhabi
Al Hilal Bank’s 24-story flagship development provides contemporary office space.
| Sep 7, 2012
Suffolk awarded One Channel Center project in Boston
Firm to manage $125 million, 525,000-sf office building project.
| Sep 7, 2012
Manhattan Construction Co. to build Fairfax office building
Designed by Noritake Associates of Alexandria Virginia, the project is LEED-registered, seeking LEED Silver certification.
| Aug 21, 2012
Hong Kong’s first LEED Platinum pre-certified building opens
Environmentally-sensitive features have been incorporated, including reduced operational CO2 emissions, and providing occupiers with more choice in creating a suitable working environment.
| Aug 9, 2012
Slideshow: New renderings of 1 WTC
Upon its scheduled completion in early 2014, One World Trade Center will rise 1,776 feet to the top of its spire, making it the tallest building in the Western Hemisphere.
| Aug 9, 2012
Slideshow: New renderings of 1 WTC
Upon its scheduled completion in early 2014, One World Trade Center will rise 1,776 feet to the top of its spire, making it the tallest building in the Western Hemisphere.
| Jul 24, 2012
Dragon Valley Retail at epicenter of Yongsan International Business District
Masterplanned by architect Daniel Libeskind, the Yongsan IBD encompasses ten city blocks and includes a collection of high-rise residences and commercial buildings.
| Jul 20, 2012
2012 Giants 300 Special Report
Ranking the leading firms in Architecture, Engineering, and Construction.
| Jul 20, 2012
Office Report: Fitouts, renovations keep sector moving
BD+C's Giants 300 Top 25 AEC Firms in the Office sector.
















