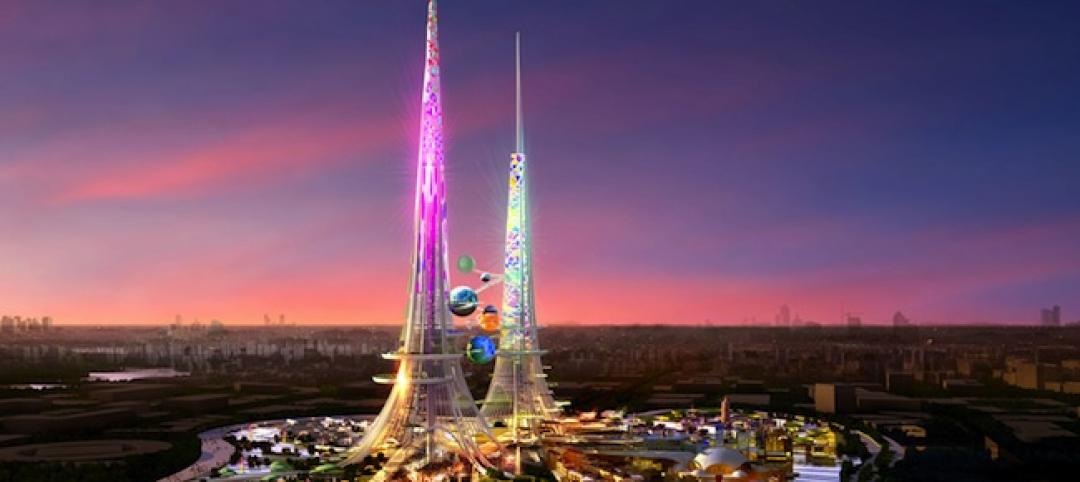The editors of Building Design+Construction are looking to feature a roundup of office building projects for 2024. Projects must have been completed in the last 18 months. We are also accepting office-to-residential conversion projects completed in the last 18 months as well. There is NO COST for submitting your project!
The projects will be featured online at BDCnetwork.com later this year. Please follow the guidelines below for your submission. Deadline for submission: Friday, December 6, 2024.
Office Building Roundup Submission Steps
Here’s what we need—please send as a Word document, direct email text, or PDF:
1. PROVIDE PROJECT DESCRIPTION
Give us a brief description of the project. Include the project name, location, and square-footage. List Developer or Owner, key AEC firms involved (architect, MEP engineer, structure/civil engineer, landscape architect, general contractor, important specialty subcontractors—e.g., sustainability consultant, etc.).
Please include relevant URL's (e.g., project page on architect's website). If possible, please provide hyperlinks to each firms' website as well.
Projects must have been completed in the last 18 months or so (please give approximate construction completion date). Also, projects currently "in design" or under construction are accepted (send renderings for these).
2. INCLUDE HIGH-RESOLUTION PHOTOS
High resolution, 300 dpi, with short CAPTIONS (25-50 words) describing what’s going on in the photo ("925-sq. ft. fitness center at Aloha Offices", "Quiet workspace at Aloha…") and PHOTO CREDITS. For projects "in the works," submit high-resolution renderings with CAPTIONS and RENDER CREDITS.
We suggest 6-10 photos/renderings, a mix of exteriors and interiors, horizontal and vertical (if available), especially interesting or unusual features, key amenities, important design elements, innovations, etc. Bonus points for photos with people in them!
IMPORTANT: Please do not send photos via Dropbox. We do not have a Dropbox account. Please use another mechanism (WeTransfer, OneDrive, etc.) or send photos in email batches up to 20MB.
Remember photo/rendering credits for all images. (Very important!)
3. TELL US WHAT MAKES THE PROJECT SPECIAL
Tell us why BD+C readers would be interested in the project. Does the project include specific sustainability features? Were there special design or construction aspects, innovations, or unusual obstacles the project team overcame, etc.?
Feel free to include one or two quotes from an AEC leader who worked on the project, as long as it adds to the understanding or impact of the project.
4. REVIEW SUBMISSION INFO
Please send all materials and any questions to Quinn Purcell, Managing Editor, at qpurcell@endeavorb2b.com. Include "Office Building Case Study 2024" in the subject line.
Related Stories
| Jun 30, 2014
Work starts on Jean Nouvel-designed European Patent Office in the Netherlands [slideshow]
With around 80,000 sm and a budget of €205 million self-financed by the EPO, the complex will be one of the biggest office construction sites ever in the Netherlands.
| Jun 25, 2014
The best tall buildings of 2014
Four high-rise buildings from multiple continents have been selected as the best of their region. The best worldwide tall building will be announced November 6.
| Jun 25, 2014
AIA Foundation launches Regional Resilient Design Studio
The Studio is the first to be launched as part of the AIA Foundation’s National Resilience Program, which plans to open a total of five Regional Resilience Design Studios nationwide in collaboration with Architecture for Humanity, and Public Architecture.
| Jun 24, 2014
From Babylon to Sydney: The evolution of the modern workspace [infographic]
This infographic, made by Sunica de Klerk and originally posted by ArchDaily, shows the evolution of the office from 2400 B.C. to the present day.
| Jun 24, 2014
Intuit begins work on LEED Platinum campus addition
Demolition will begin this week as a precursor to construction of Intuit's new addition to its Mountain View, Calif., campus. The first of two additions, a 185,000-sf building on Marine Way, is expected to begin construction in August.
| Jun 20, 2014
Sterling Bay pulled on board for Chicago Old Main Post Office project
Sterling Bay Cos. and Bill Davies' International Property Developers North America partner up for a $500 million restoration of Chicago's Old Main Post Office
| Jun 19, 2014
First look: JDS Architects' roller-coaster-like design for Istanbul waterfront development
The development's wavy and groovy design promises unobstructed views of the Marmara Sea for every unit.
| Jun 18, 2014
Study shows walkable urbanism has positive economic impact
Walkable communities have a higher GDP, greater wealth, and higher percentages of college grads, according to a new study by George Washington University.
| Jun 18, 2014
Arup uses 3D printing to fabricate one-of-a-kind structural steel components
The firm's research shows that 3D printing has the potential to reduce costs, cut waste, and slash the carbon footprint of the construction sector.
| Jun 17, 2014
World's tallest pair of towers to serve as 'environmental catalyst' for China
The Phoenix Towers are expected to reach 1 km, the same height as Adrian Smith and Gordon Gill's Kingdom Tower, but would set a record for multiple towers in one development.

















