Since Rogers Place, the city-owned, $480-million arena and home of the Edmonton Oilers, opened on Sept. 8, the HOK-designed building has been exceeding expectations, hosting more than 500,000 guests in just two months.
The facility, which was not just designed as an NHL stadium, but as a “365-day-a-year destination,” has sold out each Edmonton Oilers game and provided the Western Hockey League’s Edmonton Oil Kings with their largest-ever attendance on a sold-out opening night.
HOK approached the design of Rogers Place by balancing functionality with what they hope will become an iconic design. The arena is connected via its curvilinear architecture across 104th Street with ICE District (which will span 25 acres when completed in 2019-2020) and uses Ford Hall, a 25,000-sf naturally lit grand atrium, as an entrance to the arena.
In total, the arena covers 1.1-million-sf and features the NHL’s largest high-definition scoreboard, more than 1,200 HDTVs, two club lounges, and a full-service restaurant. The arena’s capacity for hockey is 18,347 and 20,147 for concerts.
Rogers Place is also expected to become the first LEED Silver-certified NHL arena in Canada. The facility uses 37% less water and 14% less energy than traditional venues. Additionally, more than 87% of construction debris was recycled or reused and 20 percent of all construction materials were derived from recycled content.
The arena is seen as a major component of ICE District, which will become Canada’s largest mixed-use sports and entertainment district, providing space for private development, office development, residential units, and parking spaces.
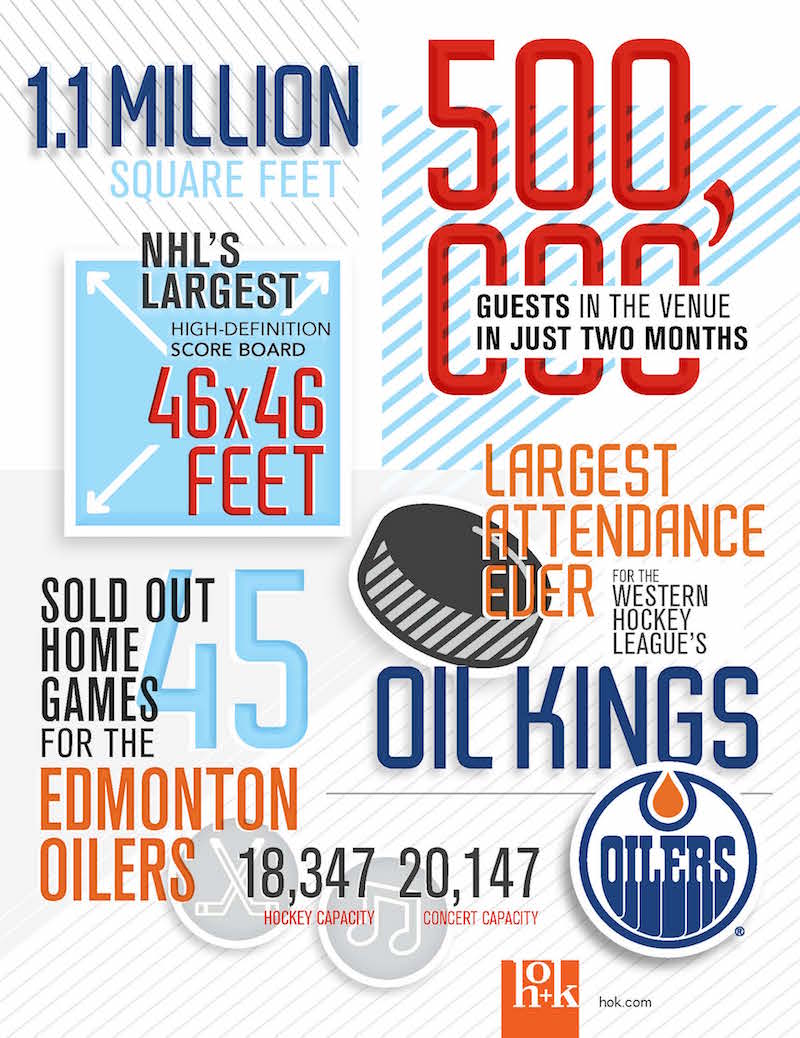 Courtesy of HOK
Courtesy of HOK
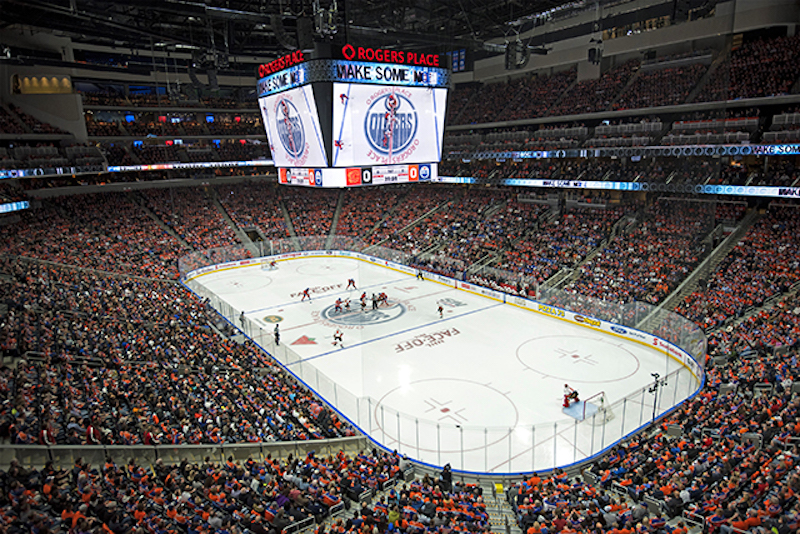 Courtesy of HOK
Courtesy of HOK
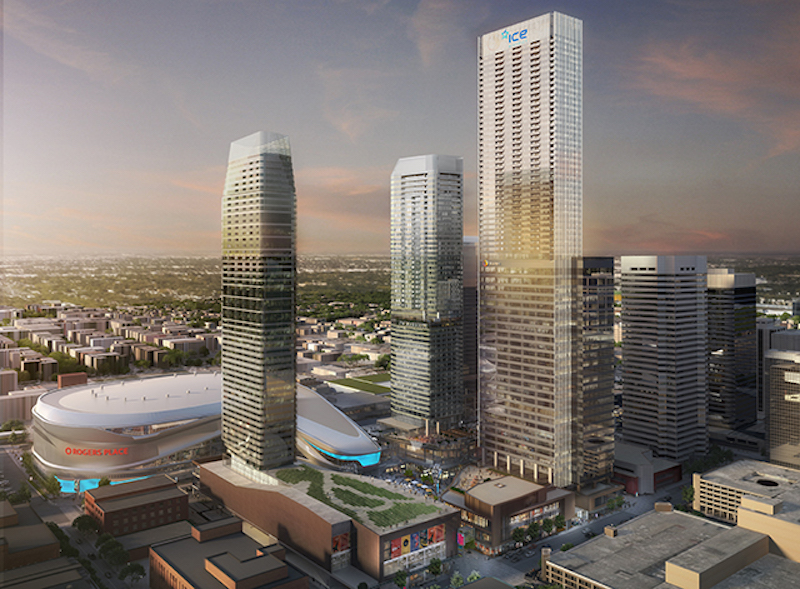 Rendering courtesy of HOK
Rendering courtesy of HOK
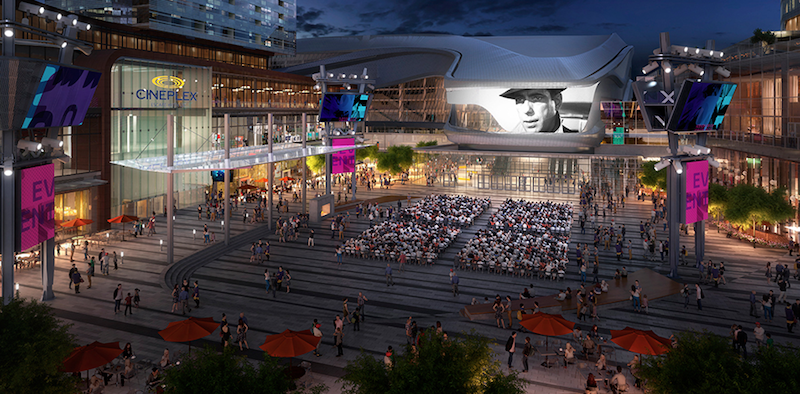 Rendering courtesy of HOK
Rendering courtesy of HOK
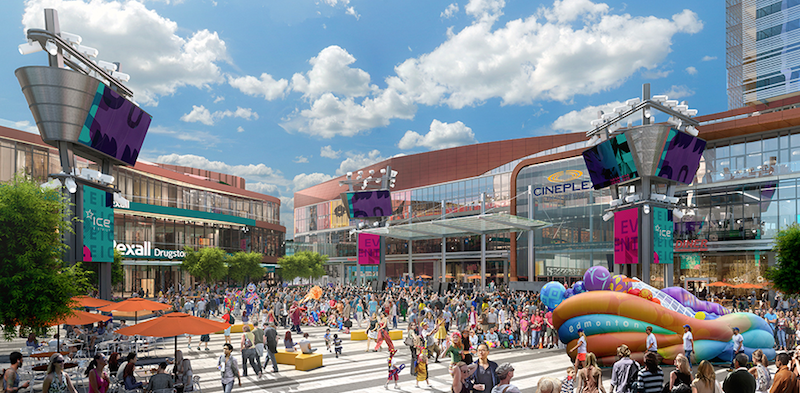 Rendering courtesy of HOK
Rendering courtesy of HOK
Related Stories
| Jul 18, 2014
Top Architecture Firms [2014 Giants 300 Report]
Gensler, Perkins+Will, NBBJ top Building Design+Construction's 2014 ranking of the largest architecture firms in the United States.
| Jul 18, 2014
2014 Giants 300 Report
Building Design+Construction magazine's annual ranking the nation's largest architecture, engineering, and construction firms in the U.S.
| Jul 17, 2014
A new, vibrant waterfront for the capital
Plans to improve Washington D.C.'s Potomac River waterfront by Maine Ave. have been discussed for years. Finally, The Wharf has started its first phase of construction.
| Jul 8, 2014
Does Zaha Hadid’s Tokyo Olympic Stadium have a design flaw?
After being criticized for the cost and size of her stadium design for the 2020 Olympics in Tokyo, a Japanese architect points out a major design flaw in the stadium that may endanger the spectators.
| Jul 8, 2014
Frank Lloyd Wright's posthumous gas station opens in Buffalo
Eighty-seven years after Frank Lloyd Wright designed an ornamental gas station for the city of Buffalo, the structure has been built and opened to the public—inside an auto museum.
| Jul 7, 2014
7 emerging design trends in brick buildings
From wild architectural shapes to unique color blends and pattern arrangements, these projects demonstrate the design possibilities of brick.
| Jul 7, 2014
A climate-controlled city is Dubai's newest colossal project
To add to Dubai's already impressive portfolio of world's tallest tower and world's largest natural flower garden, Dubai Holding has plans to build the world's largest climate-controlled city.
| Jul 3, 2014
Arthur Ashe Stadium the latest to tap Birdair
The United States Tennis Association (USTA) and ROSSETTI, the architect of record for the Arthur Ashe Stadium, tapped Birdair to supply a 210,000-square-foot, PTFE membrane, retractable roof, expected to be installed by 2016.
| Jul 2, 2014
First Look: Qatar World Cup stadium design references nomadic heritage
Organizers of the Qatar 2022 World Cup, the Supreme Committee for Delivery and Legacy, recently unveiled designs for the second stadium.
| Jul 2, 2014
Emerging trends in commercial flooring
Rectangular tiles, digital graphic applications, the resurgence of terrazzo, and product transparency headline today’s commercial flooring trends.

















