The American Institute of Architects (AIA) Committee on Architecture for Education (CAE) has selected 12 projects for this year’s CAE Education Facility Design Awards. The program honors educational facilities that the jury believes should serve as an example of a superb place in which to learn, furthering the client's mission, goals, and educational program while demonstrating excellence in architectural design.
The 12 winners are listed below.
Henderson-Hopkins School; Baltimore
Rogers Partners
Associate Architect: Architects+Urban Designers
Award of Excellence
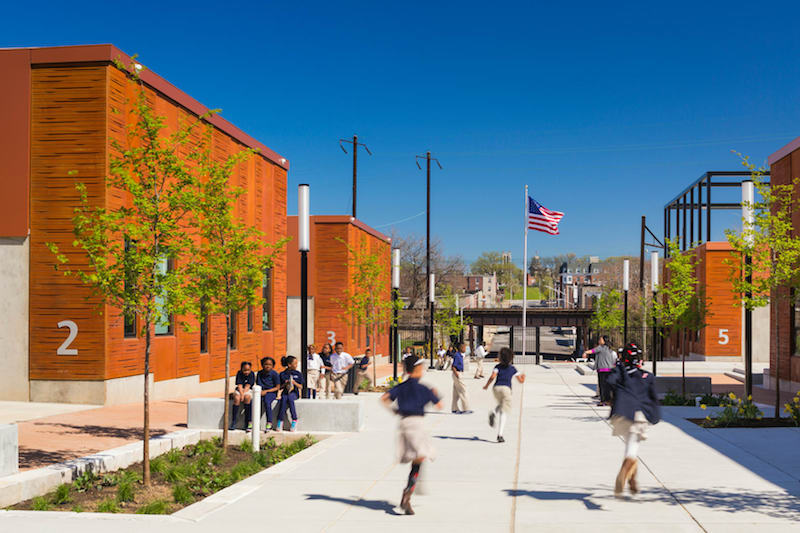
The Henderson-Hopkins School is the first new Baltimore public school in nearly 30 years. A 125,000-square-foot K-8 partnership school and early childhood center run by Johns Hopkins University, Henderson-Hopkins is a progressive learning environment for children and a laboratory for the next generation of educators.
The school is a cluster of “containers for learning” inspired by East Baltimore’s row houses, stoops, and social civic spaces. Through its intentionally porous, safe, urban plan, and the craftsmanship of light, materiality, and performance, its design respects history and supports the future of education and of its neighborhood.
Mundo Verde Bilingual Public Charter School; Washington, DC
Studio Twenty Seven Architecture
Award of Excellence
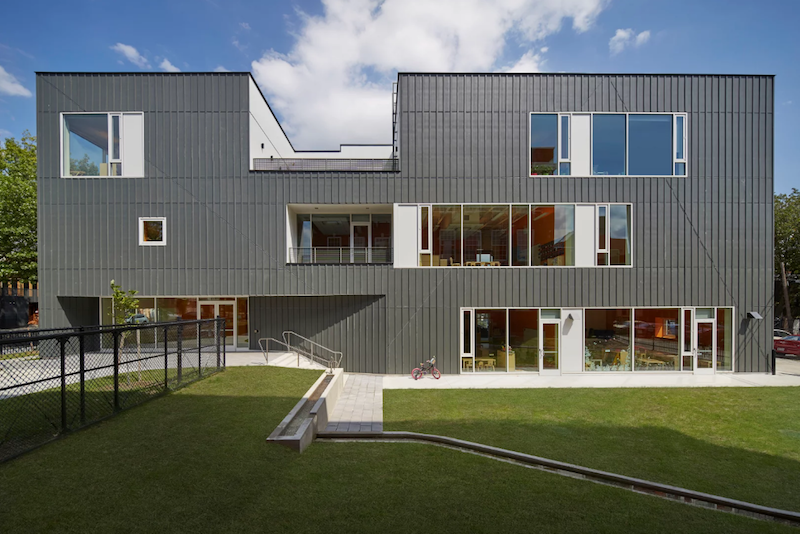
Mundo Verde is a bilingual, sustainability-focused public charter school located in the District of Columbia. The school’s curriculum is based on expeditionary learning, where students learn through the critical exploration of complex issues.
Awarded a shuttered 1920s-era school building and site by the District in 2013, Mundo Verde had a direct question for the design team: “How can this redevelopment and addition project teach our students to be global stewards?” From the renovation of the existing building to the precise detailing and material efficiency of the Pre-K annex, the entire campus is designed to foster learning through environmental living.
Regional Plant 2 Teaching Facility, Wake Technical Community College; Raleigh, N.C.
Clark Nexsen
Award of Excellence
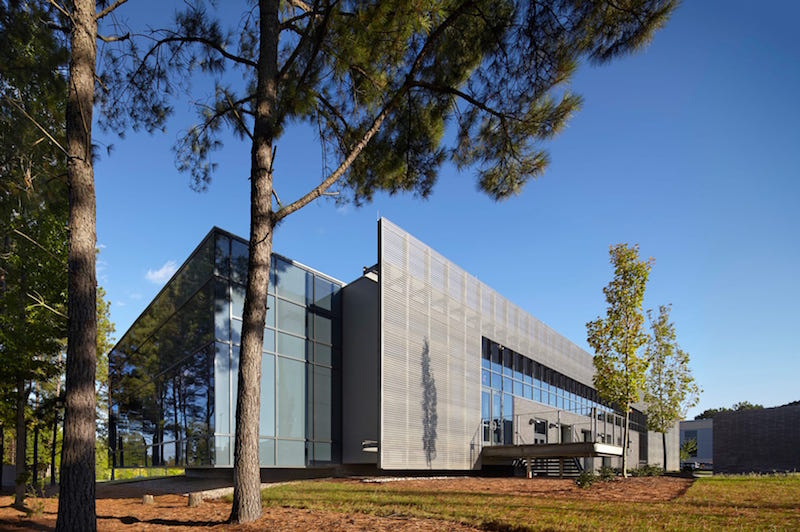
Located at the entrance of Wake Tech Community College on a wooded site, the Regional Plant Teaching Facility creates a gateway to the campus and symbolizes the merging of technology, education and sustainability.
Although the building’s program is composed of spaces to house heating and cooling equipment, it also serves as an educational facility for teaching students and the public about energy-efficient building systems. A simple rectilinear glass and steel box with a perforated metal screen layer houses, screens and displays the technology and creates a unique educational space for the college.
Regional Plant
Richard Ivey Building, Richard Ivey School of Business, Western University; London, Ontario, Canada
Hariri Pontarini Architects
Award of Excellence
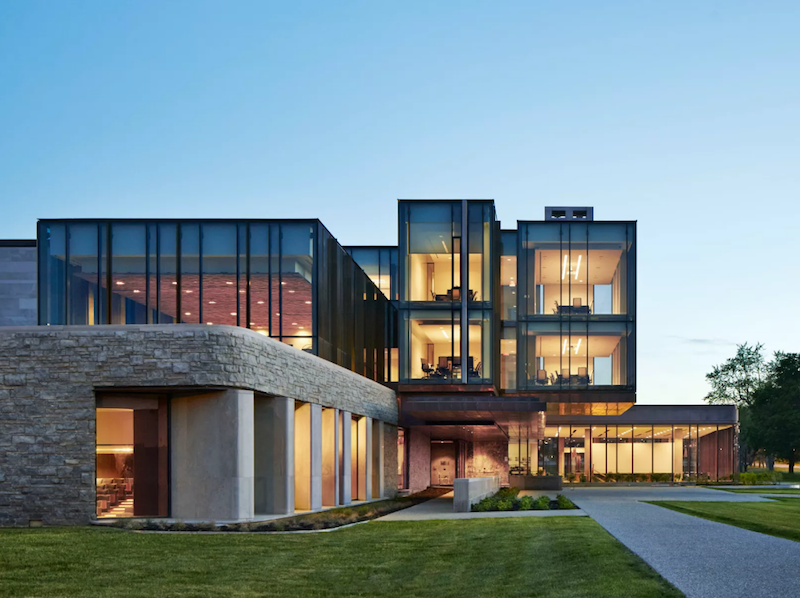
The vision for the Richard Ivey Building was creation of a vibrant, unified campus that would attract the best students and faculty, express the school’s global identity, and celebrate Western University itself.
Located on the western edge of the university’s campus at an active corner, the Richard Ivey Building is a beacon, a signifier of the school’s flagship status. Echoing the architecture of Western University's campus and the adjacent Brescia College, the solid masonry on the exterior conveys the traditional materiality of the University’s Gothic architecture, making it a modern building rooted in tradition.
Seton Hill Arts Center, Seton Hill University; Greensburg, Pa.
designLAB architects
Associate Architect: BSHM Architects
Award of Excellence
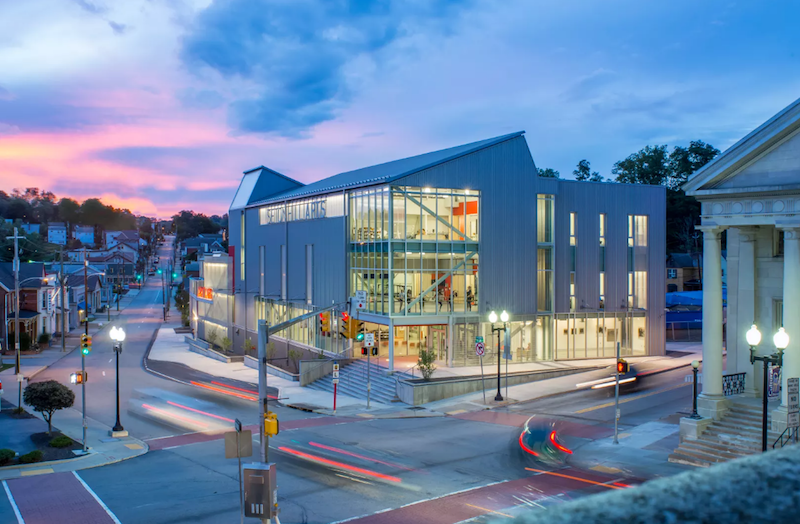
Seton Hill University’s new performing and visual arts facility is an interdisciplinary arts center that connects the local community with members of the university. Channeling the Pittsburgh area’s industrial heritage, the steel frame and metal-clad building was conceived as a “Factory for the Arts.” The project features an outdoor Arts Yard where the making of 3D arts is visible from the commercial Main Street in its host city of Greensburg, Pennsylvania.
The four-level facility features a full complement of studio spaces for traditional disciplines like painting, drawing, printmaking, sculpture, dance and theater, along with tech-heavy digital and graphic arts. The new building is an economic catalyst for the city’s cultural district, drawing local artists, gallery observers, and performing arts attendees to support and critique student work.
Vol Walker Hall Renovation & The Steven L. Anderson Design Center, University of Arkansas; Fayetteville, Ark.
Marlon Blackwell Architects
Associate Architect: Polk Stanley Wilcox Architects
Award of Excellence
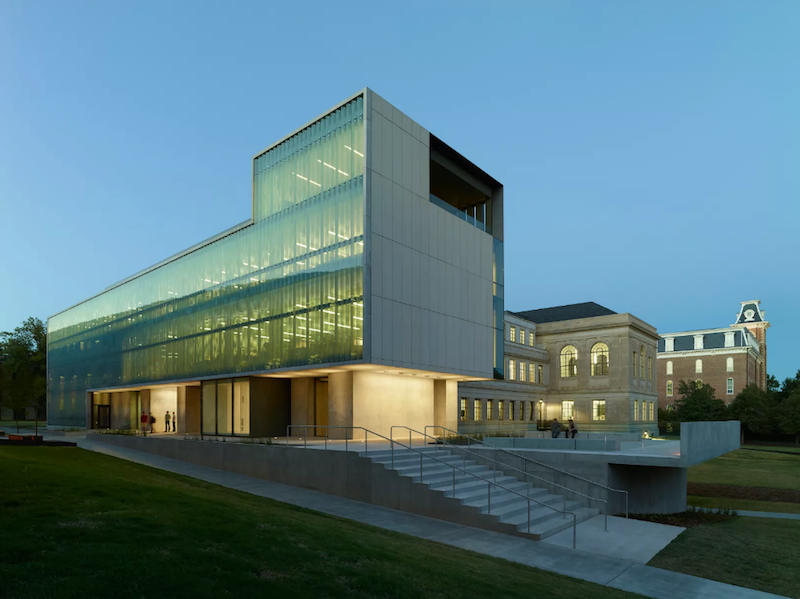
Vol Walker Hall and the addition of the Steven L. Anderson Design Center for the Fay Jones School of Architecture and Design at the University of Arkansas is a complex but resolute hybrid of a historic restoration and a contemporary insertion and expansion.
Post-tensioned concrete and Indiana limestone honor the weight and substance of the historic, while the west-facing fritted glass brise-soleil and steel curtainwall create a contemporary figure. The overall design is a didactic model, establishing a tangible discourse between past and present, while providing state of the art facilities for 21st century architectural and design education.
Dwight-Englewood School Hajjar STEM Center; Englewood, N.J.
Gensler
Award of Merit
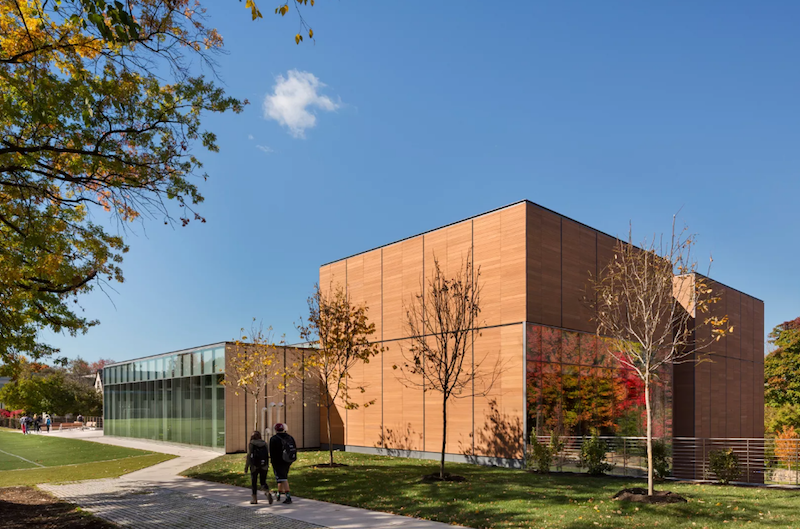
The new 28,000-square-foot building at the Dwight-Englewood School, an independent day school for PK-12, is the realization of a multi-year exploration and visioning process. It is also the embodiment of the school’s mission and growing STEM (science, technology, engineering, math) curriculum.
The technically innovative, highly sustainable, programmatically energized, and contextually sensitive solution equals an expanded campus that seeks to unify Dwight-Englewood's community of faculty, students, and administration and create a center of excellence around this ever-important pedagogy.
Fayetteville High School Addition and Renovation; Fayetteville, Ark.
Hight Jackson Associates
Associate Architect: DLR Group and Marlon Blackwell Architects
Award of Merit
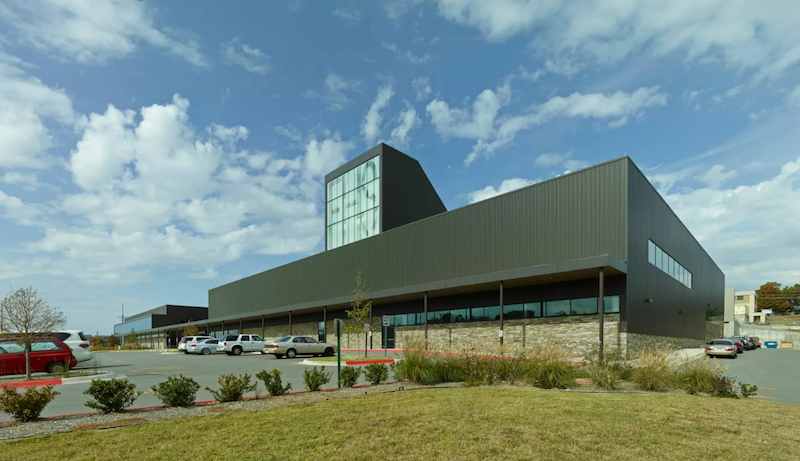
To maintain its competitive advantage in academics, Fayetteville Public Schools tasked the design team to strategically restructure its high school education program into a small learning community (SLC) model. At more than 500,000 square feet, this project is the largest civic project in Fayetteville over the past 50 years. It constitutes an addition and a massive modernization of aged buildings through a 36-month phased approach, allowing for continuous operation of the school during construction.
Fayetteville High School features greatly simplified circulation and improved security around a public entry plaza and a pedestrian green street that mediates between the first and second phase and the 85-foot change in topography across the site. SLCs are designed with core learning studios that feature discovery, project-based learning, digital and applied learning labs to foster collaboration. Distributed administration, resource centers and dining allow students to spend a majority of their day within their SLC. The addition features abundant glass and overlooks a new landscaped street that creates a collegiate campus feel reflective of the school's ties to the University of Arkansas.
GateWay Community College Integrated Education Building; Phoenix
SmithGroupJJR
Award of Merit
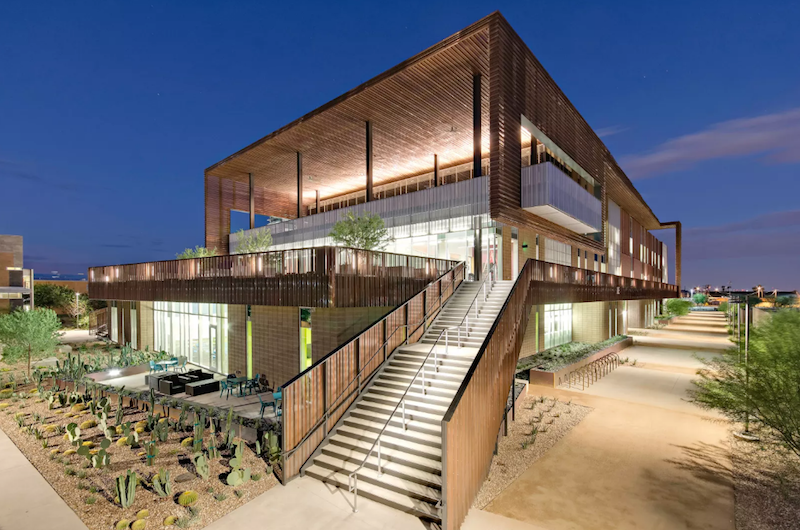
GateWay Community College, located centrally in the metropolitan Phoenix area, has created a new all-in-one 122,000-gross-square-foot facility for their urban campus. The Integrated Education Building (IEB) is centrally located on campus and meshes an entire new campus of functions into a single three-story structure.
The IEB provides a new student services center, learning center and community library, instructional labs, classrooms, faculty offices and a large community-oriented 200-seat multi-purpose room. The project both transforms the campus and provides metamorphic momentum for a historically blighted and under-valued part of the city.
Harvard Business School, Tata Hall; Boston
William Rawn Associates, Architects, Inc.
Award of Merit
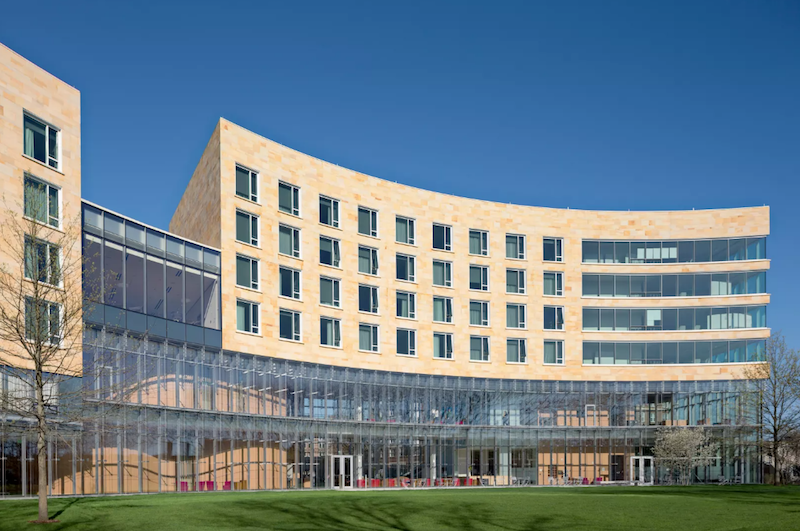
Sited on the banks of the Charles River, Tata Hall at Harvard Business School creates a porous edge to the campus and a new sense of openness between the school and the city of Boston. Dedicated to the Executive Education program, the building groups students into clusters of eight-person suites, each with a common space for work, collaboration and presentations.
Indian Springs School; Birmingham, Ala.
Lake|Flato Architects
Associate Architect: Architecture Works
Award of Merit
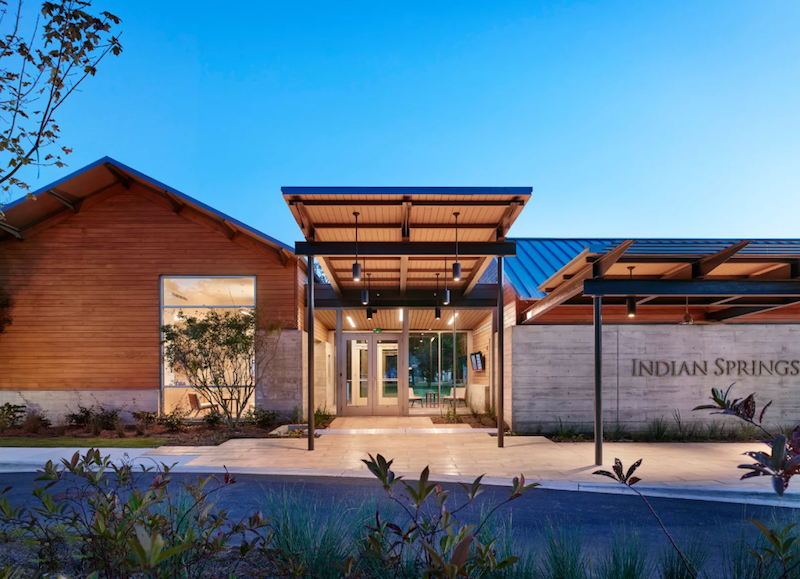
Founded in 1952 on the motto, “Learning Through Living,” Indian Springs School is a place of exceptional people and purpose. The 350-acre boarding and day school campus, originally planned by the Olmstead Brothers, was functional and serviceable but aging facilities were inhibiting the growth of educational programs and opportunities.
This first phase of a comprehensive master plan includes new academic and administrative buildings and complementary landscapes that create a memorable, meaningful place. The new academic heart of the campus recalls its original vision with a contemporary overlay of teaching methodology, technology, aesthetics and performance that make a unique learning environment—Springsian in every way.
Kennedy Child Study Center; East Harlem, N.Y.
Pell Overton Architects
Award of Merit
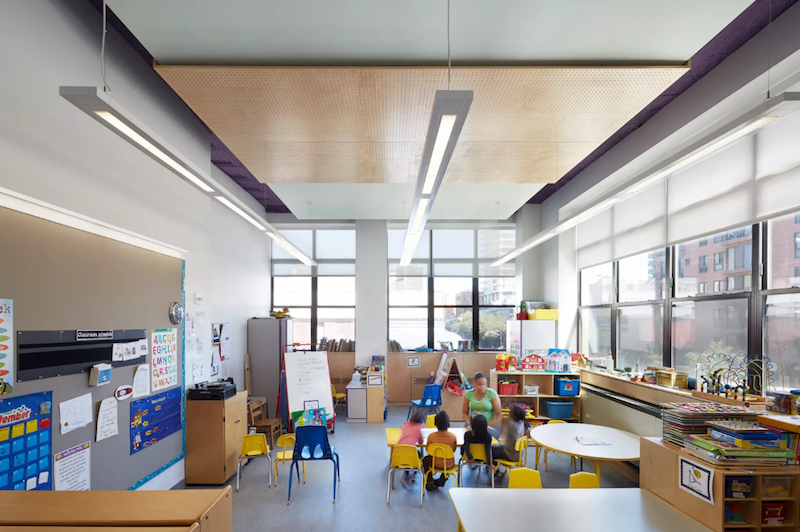
Last summer, the 165-family Kennedy Child Study Center relocated to a new home in East Harlem, occupying two floors of a previously un-renovated 1930’s warehouse building. The adaptive reuse of the 25,000-square-foot space presented a number of difficult challenges, including an unusually low ceiling and absence of any natural light.
Consequently, the design of the 16-classroom facility developed around the need to radically transform the existing warehouse into a varied space for learning and engagement, creating a sense of both openness to the surrounding community and continuity between the neighborhood and the individual classroom environments.
The jury for the 2016 Educational Facility Design Awards includes: Karina Ruiz, AIA (Chair), DOWA-IBI Group Architects; Christina Alvarez, Delaware Design Lab HS; Helena L. Jubany, FAIA, NAC/Architecture; Bruce Lindsey, AIA, Washington University in St. Louis; Zachary Neubauer, University of Portland and Steve Ziger, AIA, Ziger/Snead Architects.
See the full release here.
Related Stories
| Nov 3, 2010
Recreation center targets student health, earns LEED Platinum
Not only is the student recreation center at the University of Arizona, Tucson, the hub of student life but its new 54,000-sf addition is also super-green, having recently attained LEED Platinum certification.
| Nov 3, 2010
Designs complete for new elementary school
SchenkelShultz has completed design of the new 101,270-sf elementary Highlands Elementary School, as well as designs for three existing buildings that will be renovated, in Kissimmee, Fla. The school will provide 48 classrooms for 920 students, a cafeteria, a media center, and a music/art suite with outdoor patio. Three facilities scheduled for renovations total 19,459 sf and include an eight-classroom building that will be used as an exceptional student education center, a older media center that will be used as a multipurpose building, and another building that will be reworked as a parent center, with two meeting rooms for community use. W.G. Mills/Ranger is serving as CM for the $15.1 million project.
| Nov 3, 2010
Virginia biofuel research center moving along
The Sustainable Energy Technology Center has broken ground in October on the Danville, Va., campus of the Institute for Advanced Learning and Research. The 25,000-sf facility will be used to develop enhanced bio-based fuels, and will house research laboratories, support labs, graduate student research space, and faculty offices. Rainwater harvesting, a vegetated roof, low-VOC and recycled materials, photovoltaic panels, high-efficiency plumbing fixtures and water-saving systems, and LED light fixtures will be deployed. Dewberry served as lead architect, with Lord Aeck & Sargent serving as laboratory designer and sustainability consultant. Perigon Engineering consulted on high-bay process labs. New Atlantic Contracting is building the facility.
| Nov 3, 2010
Dining center cooks up LEED Platinum rating
Students at Bowling Green State University in Ohio will be eating in a new LEED Platinum multiuse dining center next fall. The 30,000-sf McDonald Dining Center will have a 700-seat main dining room, a quick-service restaurant, retail space, and multiple areas for students to gather inside and out, including a fire pit and several patios—one of them on the rooftop.
| Nov 2, 2010
Cypress Siding Helps Nature Center Look its Part
The Trinity River Audubon Center, which sits within a 6,000-acre forest just outside Dallas, utilizes sustainable materials that help the $12.5 million nature center fit its wooded setting and put it on a path to earning LEED Gold.
| Oct 27, 2010
Grid-neutral education complex to serve students, community
MVE Institutional designed the Downtown Educational Complex in Oakland, Calif., to serve as an educational facility, community center, and grid-neutral green building. The 123,000-sf complex, now under construction on a 5.5-acre site in the city’s Lake Merritt neighborhood, will be built in two phases, the first expected to be completed in spring 2012 and the second in fall 2014.
| Oct 13, 2010
Editorial
The AEC industry shares a widespread obsession with the new. New is fresh. New is youthful. New is cool. But “old” or “slightly used” can be financially profitable and professionally rewarding, too.
| Oct 13, 2010
Thought Leader
Sundra L. Ryce, President and CEO of SLR Contracting & Service Company, Buffalo, N.Y., talks about her firm’s success in new construction, renovation, CM, and design-build projects for the Navy, Air Force, and Buffalo Public Schools.
| Oct 13, 2010
Campus building gives students a taste of the business world
William R. Hough Hall is the new home of the Warrington College of Business Administration at the University of Florida in Gainesville. The $17.6 million, 70,000-sf building gives students access to the latest technology, including a lab that simulates the stock exchange.
| Oct 13, 2010
Science building supports enrollment increases
The new Kluge-Moses Science Building at Piedmont Virginia Community College, in Charlottesville, is part of a campus update designed and managed by the Lukmire Partnership. The 34,000-sf building is designed to be both a focal point of the college and a recruitment mechanism to get more students enrolling in healthcare programs.
















