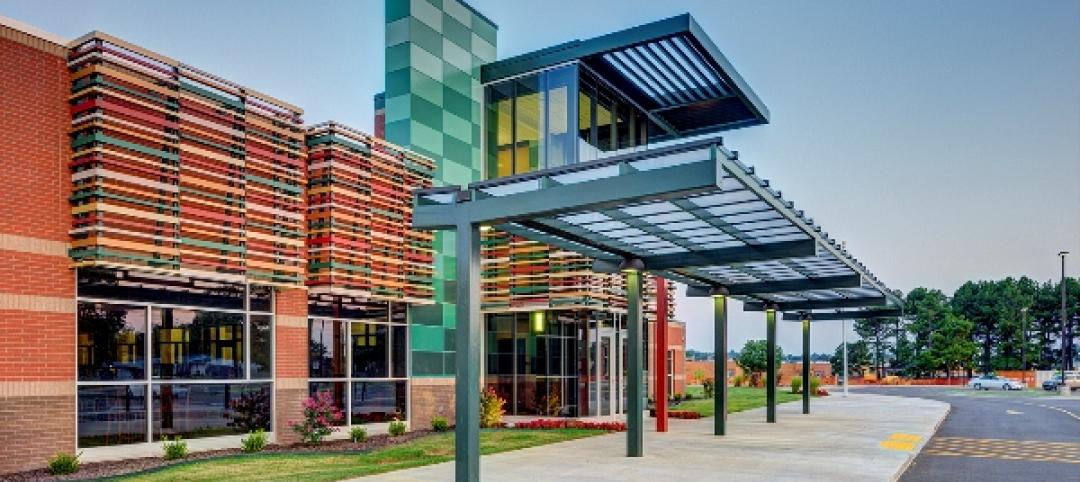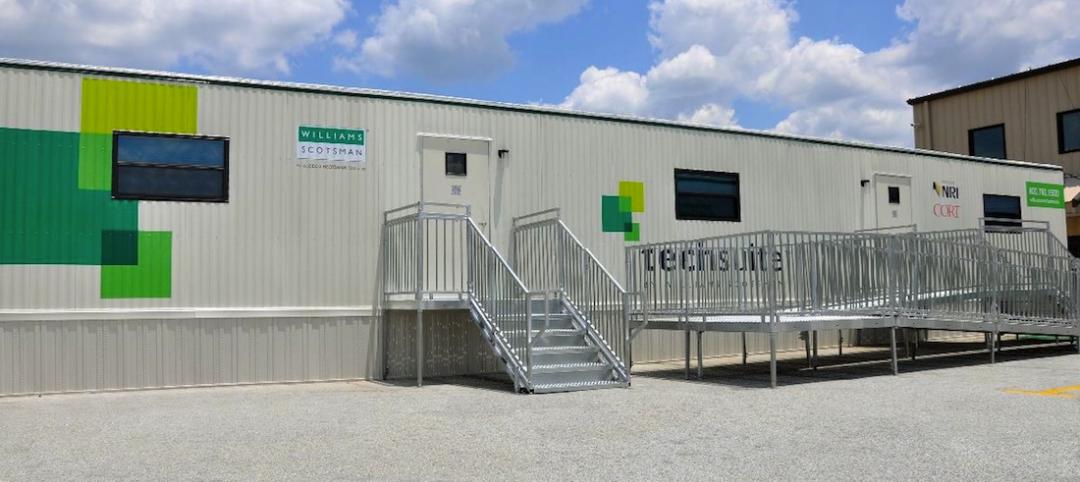A 71,000-sf elementary school was recently constructed in Erie, Colo.; Red Hawk Elementary was developed as an addition to the St. Vrain Valley School District.
According to Ken Field, principal architect at RB+B Architects Inc., the design for Red Hawk Elementary School stems from the desire to create a vibrant place for kids to learn.
The approach to create this type of environment centers around a central space that is connected to all parts of the school and allows for multiple ways of interaction amongst and between students and teachers.
In an effort to achieve this design, RB+B Architects selected Nichiha USA to provide a durable yet modern, contemporary exterior finish. In addition to the modern look of the panels, the ability to have vast color options were a great concern to the architects when deciding on what product to use. Nichiha met all of their requirements.
The architects chose Nichiha’s Illumination Series panels in a marigold color finish. This product was designed with a well-developed patented clipping system; the smooth large panels made for a trouble-free, quick installation at a cost-effective price.
Challenge: To design a modern, vibrant place for kids to learn.
Solution: Nichiha’s Illumination Series panels made for a trouble-free, quick installation at a cost-effective price. Nichiha’s products are designed for long-term wear and tear, a perfect solution for a school setting.
Results: Having vast color option was important to RB+B when deciding on what product to use. Nichiha’s fiber cement panel system combined with the Nichiha's Color Xpressions System provided the architects a high-performance product that included a wide color range.
“This project continues to illustrate the changing perception within the building and architectural communities of specifying fiber cement panels for educational facilities. Nichiha’s panels are quickly becoming products of choice for similar educational developments across the country; providing a low-maintenance product that has a contemporary, welcoming appearance,” says Doug Kennard, territory manager for Nichiha. “Nichiha’s Illumination Series panels are ideal for new educational facilities like Red Hawk Elementary School. Our products are easy to install and create sustainable, sophisticated looking buildings.”
As inspiration for this space, the design team at RB+B Architects studied urban scenes during street festivals. During festivals, buildings on each side of the street frame the central space where multiple pavilions of vibrant colors and shapes are installed. The most important aspect of this scene is the movement of people. Their ability to weave in and around pavilions and buildings is a joyful part of experiencing the festival and became the central theme for the elementary design.
Architect: RB+B Architects
Location: Erie, Colorado
Project type: New construction
Product: Illumination Series panels
Project features:
- Modern, contemporary exterior finish
- Color Xpressions System
- Durability
- Quick installation
- Low-maintenance
- Sustainability
- Cost savings
“The Illumination Series panels from Nichiha were a great fit for Red Hawk Elementary for many reasons. However, the size of the panels, the ability to order them in almost any color, and the ease of installation were the deciding factors for using them,” says Jason Kersley, project architect with RB+B Architects.
The partnership created with RB+B Architects and the St. Vrain Valley School District is a great representation on Nichiha’s continued commitment to the educational design community. Nichiha is excited to be part of such a fast growing design community and is looking forward to educating other architects on the benefits and advancements of utilizing fiber cement products for upcoming developments. BD+C
Related Stories
| Nov 17, 2014
Mastering natural ventilation: 5 crucial lessons from design experts
By harnessing natural ventilation, Building Teams can achieve a tremendous reduction in energy use and increase in occupant comfort. Engineers from SOM offer lessons from the firm’s recent work.
| Nov 14, 2014
Bjarke Ingels unveils master plan for Smithsonian's south mall campus
The centerpiece of the proposed plan is the revitalization of the iconic Smithsonian castle.
| Nov 14, 2014
Haskell acquires FreemanWhite, strengthens healthcare design-build business
The combination expands Haskell’s geographic presence by adding FreemanWhite’s offices in Chicago, Charlotte, Nashville, and San Diego. FreemanWhite will retain its name and brand.
| Nov 14, 2014
What college students want in their living spaces
In a recent workshop with 62 college students, architects from Little explored the changing habits and preferences of today's students, and how those changes affect their living spaces.
| Nov 14, 2014
JetBlue opens Gensler-designed International Concourse at JFK
The 175,000-sf extension includes the conversion of three existing gates to international swing gates, and the addition of three new international swing gates.
Sponsored | | Nov 12, 2014
Eye-popping façade highlights renovation, addition at Chaffin Junior High School
The new distinctive main entrance accentuates the public face of the school with an aluminum tube “baguette” system.
| Nov 12, 2014
Collaboration as competitive advantage
A collaborative planning and design process may seem like a common-sense goal, but the concept can be a challenge to achieve in the fragmented AEC industry. SPONSORED BLOG
Sponsored | | Nov 12, 2014
Williams Scotsman plugs into the jobsite
Many of our customers conduct important business from their temporary modular jobsite office and most require access to technology to get their job done effectively and efficiently. SPONSORED CONTENT
| Nov 12, 2014
Chesapeake Bay Foundation completes uber-green Brock Environmental Center, targets Living Building certification
More than a decade after opening its groundbreaking Philip Merrill Environmental Center, the group is back at it with a structure designed to be net-zero water, net-zero energy, and net-zero waste.
| Nov 12, 2014
Refocusing the shifted line
A recent trend in the practice of architecture that I’ve been noticing is the blurring of responsibility between design and construction coordination. I’m not sure why this trend began, but the subject is worth exploring, writes FXFOWLE's Mark Nusbaum.

















