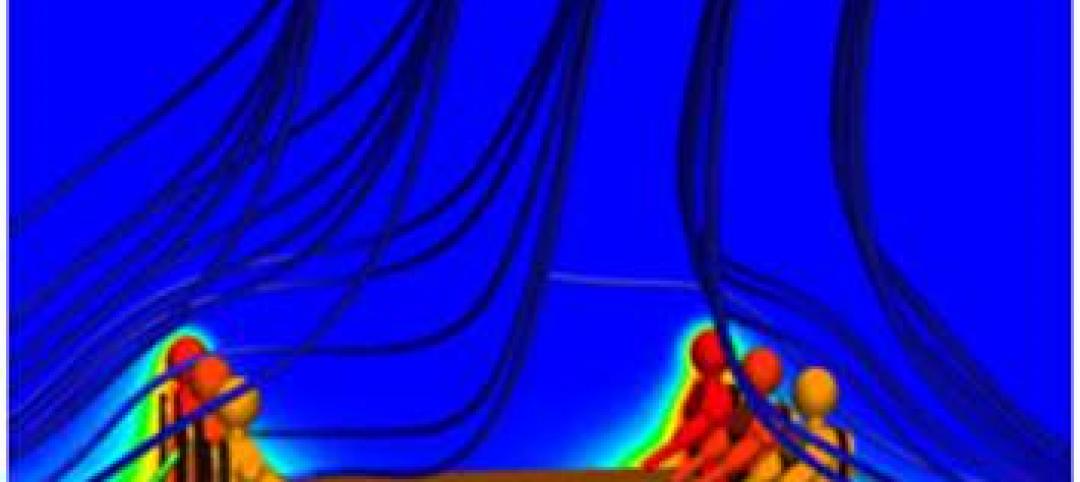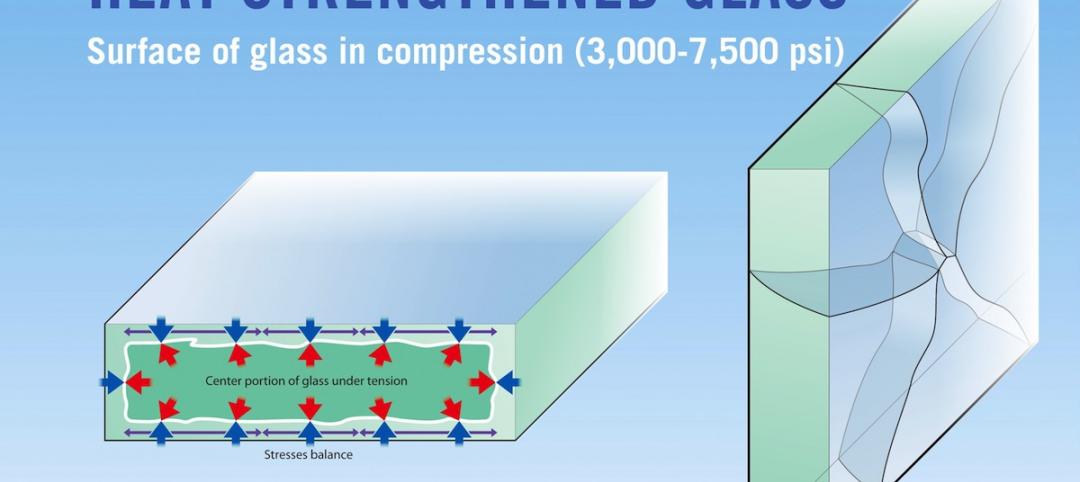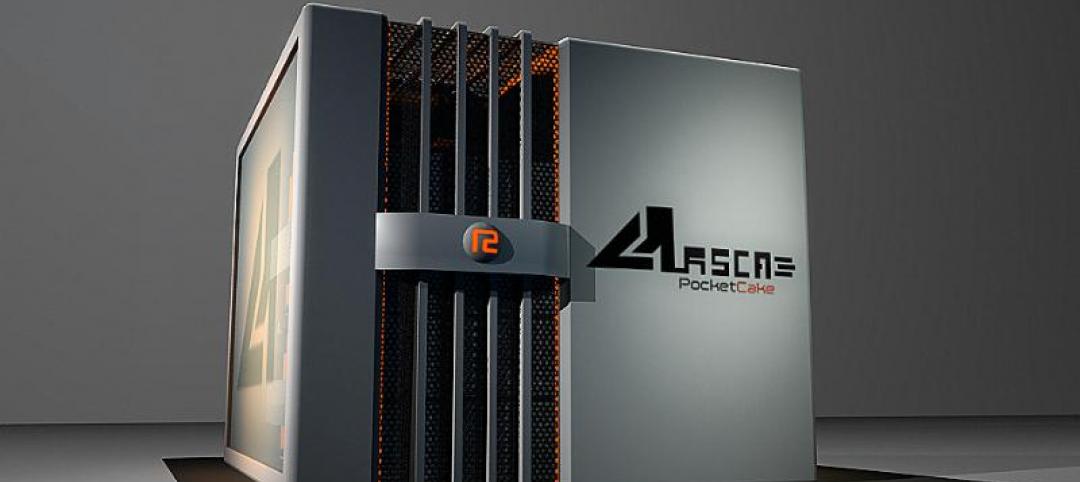A 71,000-sf elementary school was recently constructed in Erie, Colo.; Red Hawk Elementary was developed as an addition to the St. Vrain Valley School District.
According to Ken Field, principal architect at RB+B Architects Inc., the design for Red Hawk Elementary School stems from the desire to create a vibrant place for kids to learn.
The approach to create this type of environment centers around a central space that is connected to all parts of the school and allows for multiple ways of interaction amongst and between students and teachers.
In an effort to achieve this design, RB+B Architects selected Nichiha USA to provide a durable yet modern, contemporary exterior finish. In addition to the modern look of the panels, the ability to have vast color options were a great concern to the architects when deciding on what product to use. Nichiha met all of their requirements.
The architects chose Nichiha’s Illumination Series panels in a marigold color finish. This product was designed with a well-developed patented clipping system; the smooth large panels made for a trouble-free, quick installation at a cost-effective price.
Challenge: To design a modern, vibrant place for kids to learn.
Solution: Nichiha’s Illumination Series panels made for a trouble-free, quick installation at a cost-effective price. Nichiha’s products are designed for long-term wear and tear, a perfect solution for a school setting.
Results: Having vast color option was important to RB+B when deciding on what product to use. Nichiha’s fiber cement panel system combined with the Nichiha's Color Xpressions System provided the architects a high-performance product that included a wide color range.
“This project continues to illustrate the changing perception within the building and architectural communities of specifying fiber cement panels for educational facilities. Nichiha’s panels are quickly becoming products of choice for similar educational developments across the country; providing a low-maintenance product that has a contemporary, welcoming appearance,” says Doug Kennard, territory manager for Nichiha. “Nichiha’s Illumination Series panels are ideal for new educational facilities like Red Hawk Elementary School. Our products are easy to install and create sustainable, sophisticated looking buildings.”
As inspiration for this space, the design team at RB+B Architects studied urban scenes during street festivals. During festivals, buildings on each side of the street frame the central space where multiple pavilions of vibrant colors and shapes are installed. The most important aspect of this scene is the movement of people. Their ability to weave in and around pavilions and buildings is a joyful part of experiencing the festival and became the central theme for the elementary design.
Architect: RB+B Architects
Location: Erie, Colorado
Project type: New construction
Product: Illumination Series panels
Project features:
- Modern, contemporary exterior finish
- Color Xpressions System
- Durability
- Quick installation
- Low-maintenance
- Sustainability
- Cost savings
“The Illumination Series panels from Nichiha were a great fit for Red Hawk Elementary for many reasons. However, the size of the panels, the ability to order them in almost any color, and the ease of installation were the deciding factors for using them,” says Jason Kersley, project architect with RB+B Architects.
The partnership created with RB+B Architects and the St. Vrain Valley School District is a great representation on Nichiha’s continued commitment to the educational design community. Nichiha is excited to be part of such a fast growing design community and is looking forward to educating other architects on the benefits and advancements of utilizing fiber cement products for upcoming developments. BD+C
Related Stories
| Mar 1, 2014
Dramatic fractal roof highlights SOM's new Mumbai airport terminal [slideshow]
The terminal merges new technology and traditional regional architecture, notably in the fractal roof canopy that runs throughout the terminal.
| Feb 28, 2014
Six finalists selected in design competition for Canadian Holocaust monument
David Adjaye and Daniel Libeskind are among the finalists for the National Holocaust Monument, planned near the Canadian War Museum in Ottawa.
| Feb 27, 2014
Gensler reveals 44 design trends for the next decade
The 82-page report covers dozens of emerging trends in healthcare, commercial office, hospitality, tall buildings, and more.
| Feb 27, 2014
Target converts former prison dump into latest big-box store
Target's new San Rafael, Calif., location was built on the site of the former San Quentin prison dump.
| Feb 27, 2014
Open or private offices? It depends on the business plan
Open layouts are grabbing headlines as a hallmark of the new workplace—think the Google campus or Facebook's headquarters. And for smaller-scale operations, open designs are often lauded for being less expensive than private office plans. But does that mean all offices should have an open layout?
| Feb 27, 2014
3 reasons to apply computational fluid dynamics on your next project
From right-sizing mechanical systems to understanding the impact of design alternatives, CFD offers a host of benefits for the Building Team.
| Feb 27, 2014
12 facts about heat-treated glass: Why stronger isn’t always better
Glass is heat-treated for two reasons: the first is to increase its strength to resist external stresses such as wind and snow loads, or thermal loads caused by the sun’s energy. The second is to temper glass so that it meets safety glazing requirements defined by applicable codes or federal standards.
| Feb 27, 2014
Metal Construction Association introduces two Environmental Product Declarations
Two Environmental Product Declarations (EPD), one for Metal Composite Material Panels and one for Roll Formed Steel Panels for Roofs and Walls, are now available free of charge from the Metal Construction Association (MCA) on its website.
| Feb 27, 2014
Bluebeam Software launches Revu 12 for better field-ready document management and project collaboration
The latest version of the company’s flagship solution better enables users in document-intensive industries to digitally collaborate on project documents and more easily connect the office to the field.
| Feb 27, 2014
PocketCake lunches CPU designed for virtual reality simulations
The company's Virtual Reality Simulation Converter Assembly is three times more powerful than the average high-performance computer and allows for up to eight people to experience a virtual reality simulation at the same time.

















