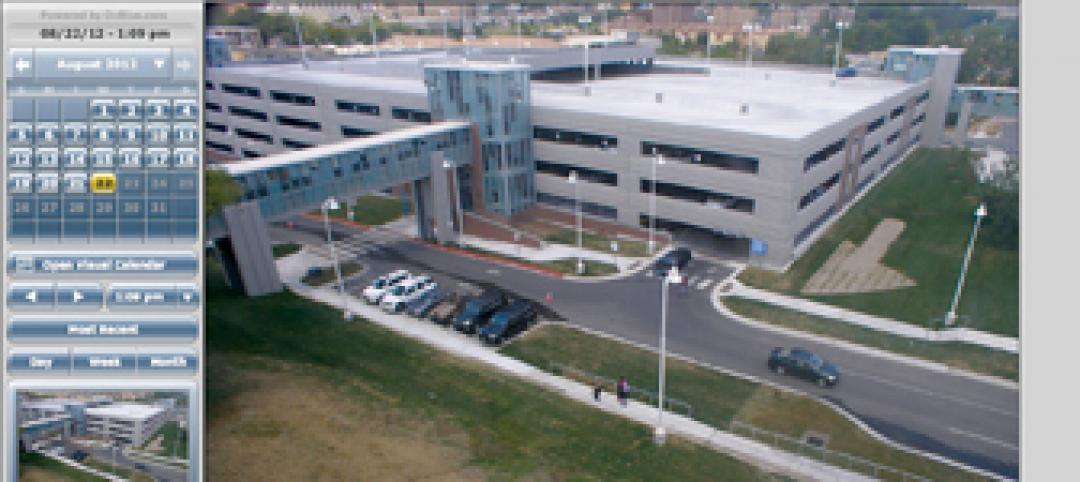A 71,000-sf elementary school was recently constructed in Erie, Colo.; Red Hawk Elementary was developed as an addition to the St. Vrain Valley School District.
According to Ken Field, principal architect at RB+B Architects Inc., the design for Red Hawk Elementary School stems from the desire to create a vibrant place for kids to learn.
The approach to create this type of environment centers around a central space that is connected to all parts of the school and allows for multiple ways of interaction amongst and between students and teachers.
In an effort to achieve this design, RB+B Architects selected Nichiha USA to provide a durable yet modern, contemporary exterior finish. In addition to the modern look of the panels, the ability to have vast color options were a great concern to the architects when deciding on what product to use. Nichiha met all of their requirements.
The architects chose Nichiha’s Illumination Series panels in a marigold color finish. This product was designed with a well-developed patented clipping system; the smooth large panels made for a trouble-free, quick installation at a cost-effective price.
Challenge: To design a modern, vibrant place for kids to learn.
Solution: Nichiha’s Illumination Series panels made for a trouble-free, quick installation at a cost-effective price. Nichiha’s products are designed for long-term wear and tear, a perfect solution for a school setting.
Results: Having vast color option was important to RB+B when deciding on what product to use. Nichiha’s fiber cement panel system combined with the Nichiha's Color Xpressions System provided the architects a high-performance product that included a wide color range.
“This project continues to illustrate the changing perception within the building and architectural communities of specifying fiber cement panels for educational facilities. Nichiha’s panels are quickly becoming products of choice for similar educational developments across the country; providing a low-maintenance product that has a contemporary, welcoming appearance,” says Doug Kennard, territory manager for Nichiha. “Nichiha’s Illumination Series panels are ideal for new educational facilities like Red Hawk Elementary School. Our products are easy to install and create sustainable, sophisticated looking buildings.”
As inspiration for this space, the design team at RB+B Architects studied urban scenes during street festivals. During festivals, buildings on each side of the street frame the central space where multiple pavilions of vibrant colors and shapes are installed. The most important aspect of this scene is the movement of people. Their ability to weave in and around pavilions and buildings is a joyful part of experiencing the festival and became the central theme for the elementary design.
Architect: RB+B Architects
Location: Erie, Colorado
Project type: New construction
Product: Illumination Series panels
Project features:
- Modern, contemporary exterior finish
- Color Xpressions System
- Durability
- Quick installation
- Low-maintenance
- Sustainability
- Cost savings
“The Illumination Series panels from Nichiha were a great fit for Red Hawk Elementary for many reasons. However, the size of the panels, the ability to order them in almost any color, and the ease of installation were the deciding factors for using them,” says Jason Kersley, project architect with RB+B Architects.
The partnership created with RB+B Architects and the St. Vrain Valley School District is a great representation on Nichiha’s continued commitment to the educational design community. Nichiha is excited to be part of such a fast growing design community and is looking forward to educating other architects on the benefits and advancements of utilizing fiber cement products for upcoming developments. BD+C
Related Stories
| Oct 4, 2012
BD+C's 29th Annual Reconstruction Awards
Presenting 11 projects that represent the best efforts of distinguished Building Teams in historic preservation, adaptive reuse, and renovation and addition projects.
| Oct 4, 2012
Electronic power tool builds project transparency
As building projects have grown in scope and complexity, so, too, has the task of document management. A new online tool is helping Building Teams meet that demand.
| Oct 4, 2012
HMC Architects in service to the community
HMC employees give back to their communities through toy drives and fundraising efforts like CANstruction, which benefits local food banks.
| Oct 4, 2012
Career development, workplace environment programs key to retention at HMC Architects
Architecture firm take a multifaceted approach to professional development.
| Oct 4, 2012
Foundation tightens HMC Architects bond with local communities
Founded in 2009 with an initial endowment of $1.9 million, HMC’s nonprofit Designing Futures Foundation (DFF) has donated about $230,000 in its three years of existence, including $105,000 in scholarships to California students. The grants help promising high schoolers with an interest in architecture, design, engineering, education, or healthcare pay for expenses like test preparation services, computers, and college entrance exam fees and tuition. The scholarships can be extended for up to five years of college.
| Oct 4, 2012
Gilbane publishes Fall 2012 construction industry economic report
Report outlines fluctuation in construction spending; predicts continued movement toward recovery.
| Oct 3, 2012
Fifth public comment period now open for update to USGBC's LEED Green Building Program
LEED v4 drafts and the public comment tool are now available on the newly re-launched, re-envisioned USGBC.org website.
| Oct 2, 2012
Mirvish and Gehry unveil conceptual design to transform Toronto’s entertainment district
Reimagining of King Street Entertainment District supports Toronto’s cultural corridor.
| Oct 2, 2012
Dow Business Services Center building named 2012 “America’s Best Buildings of the Year” winner
Building constructed with air sealing and insulation products from Dow Building Solutions.
| Oct 2, 2012
Bernards working on project at L.A. White Memorial Medical Center
The new facility is a $15-million, 41,000-sf concrete structure which includes three stories of medical office space atop a three-level parking garage.

















