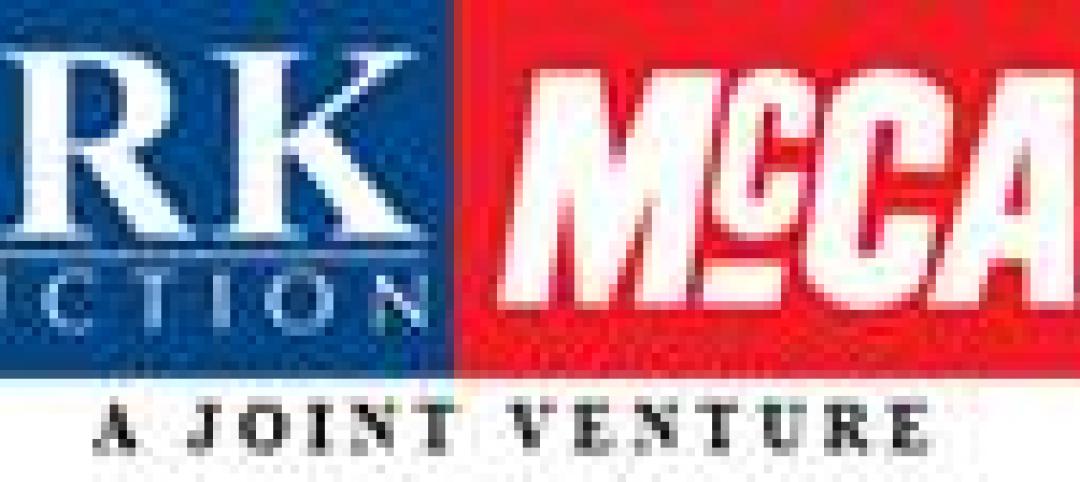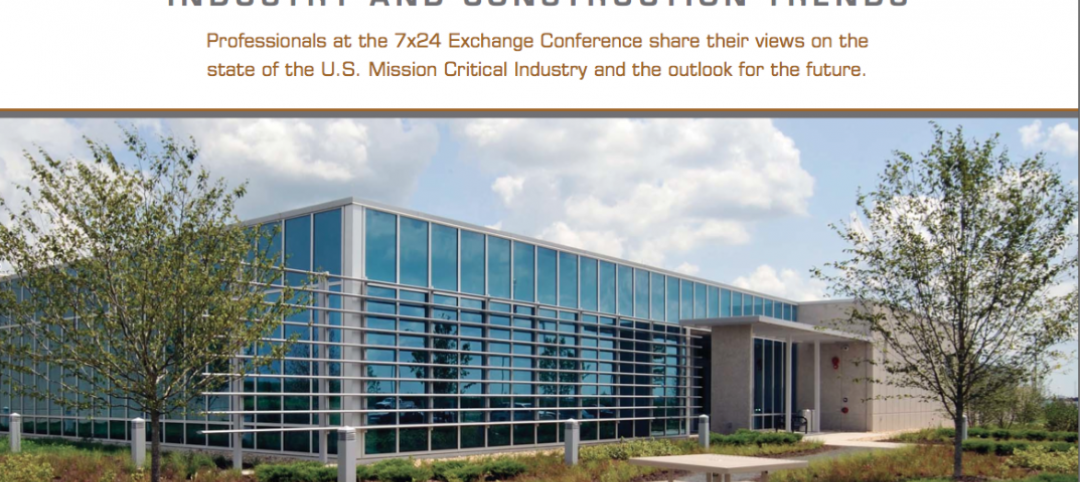A 71,000-sf elementary school was recently constructed in Erie, Colo.; Red Hawk Elementary was developed as an addition to the St. Vrain Valley School District.
According to Ken Field, principal architect at RB+B Architects Inc., the design for Red Hawk Elementary School stems from the desire to create a vibrant place for kids to learn.
The approach to create this type of environment centers around a central space that is connected to all parts of the school and allows for multiple ways of interaction amongst and between students and teachers.
In an effort to achieve this design, RB+B Architects selected Nichiha USA to provide a durable yet modern, contemporary exterior finish. In addition to the modern look of the panels, the ability to have vast color options were a great concern to the architects when deciding on what product to use. Nichiha met all of their requirements.
The architects chose Nichiha’s Illumination Series panels in a marigold color finish. This product was designed with a well-developed patented clipping system; the smooth large panels made for a trouble-free, quick installation at a cost-effective price.
Challenge: To design a modern, vibrant place for kids to learn.
Solution: Nichiha’s Illumination Series panels made for a trouble-free, quick installation at a cost-effective price. Nichiha’s products are designed for long-term wear and tear, a perfect solution for a school setting.
Results: Having vast color option was important to RB+B when deciding on what product to use. Nichiha’s fiber cement panel system combined with the Nichiha's Color Xpressions System provided the architects a high-performance product that included a wide color range.
“This project continues to illustrate the changing perception within the building and architectural communities of specifying fiber cement panels for educational facilities. Nichiha’s panels are quickly becoming products of choice for similar educational developments across the country; providing a low-maintenance product that has a contemporary, welcoming appearance,” says Doug Kennard, territory manager for Nichiha. “Nichiha’s Illumination Series panels are ideal for new educational facilities like Red Hawk Elementary School. Our products are easy to install and create sustainable, sophisticated looking buildings.”
As inspiration for this space, the design team at RB+B Architects studied urban scenes during street festivals. During festivals, buildings on each side of the street frame the central space where multiple pavilions of vibrant colors and shapes are installed. The most important aspect of this scene is the movement of people. Their ability to weave in and around pavilions and buildings is a joyful part of experiencing the festival and became the central theme for the elementary design.
Architect: RB+B Architects
Location: Erie, Colorado
Project type: New construction
Product: Illumination Series panels
Project features:
- Modern, contemporary exterior finish
- Color Xpressions System
- Durability
- Quick installation
- Low-maintenance
- Sustainability
- Cost savings
“The Illumination Series panels from Nichiha were a great fit for Red Hawk Elementary for many reasons. However, the size of the panels, the ability to order them in almost any color, and the ease of installation were the deciding factors for using them,” says Jason Kersley, project architect with RB+B Architects.
The partnership created with RB+B Architects and the St. Vrain Valley School District is a great representation on Nichiha’s continued commitment to the educational design community. Nichiha is excited to be part of such a fast growing design community and is looking forward to educating other architects on the benefits and advancements of utilizing fiber cement products for upcoming developments. BD+C
Related Stories
| Feb 10, 2012
Task force addresses questions regarding visually graded Southern Pine lumber
Answers address transition issues, how to obtain similar load-carrying capabilities, and why only some grades and sizes are affected at this time.
| Feb 10, 2012
Atlanta Housing Authority taps Johnson Controls to improve public housing efficiency
Energy-efficiency program to improve 13 senior residential care facilities and save nearly $18 million.
| Feb 10, 2012
Besculides joins New York Office of Perkins Eastman as associate principal
Besculides joins with more than 17 years’ experience in design, business development, and account management for the government, healthcare, and corporate practice areas with a particular focus on the financial and media sectors.
| Feb 10, 2012
Mortenson Construction research identifies healthcare industry and facility design trends
The 2012 Mortenson Construction Healthcare Industry Study includes insights and perspectives regarding government program concerns, the importance of lean operations, flexible facility design, project delivery trends, improving patient experience, and evidence-based design.
| Feb 10, 2012
LAX Central Utility Plant project tops out
Construction workers placed the final structural steel beam atop the Plant, which was designed with strict seismic criteria to help protect the facility and airport utilities during an earthquake.
| Feb 8, 2012
Nauset completes addition and renovation for Winchester senior living community
Theater, library, fitness center, and bistro enhance facility.
| Feb 8, 2012
Mega-malls expanding internationally
Historically, malls have always been the icons of America – the first mall ever was built in Minneapolis in 1956.
| Feb 8, 2012
World’s tallest solar PV-installation
The solar array is at the elevation of 737 feet, making the building the tallest in the world with a solar PV-installation on its roof.
| Feb 7, 2012
AIA introduces seven new contract documents to Documents-On-Demand service??
AIA Contract Documents are widely-used standard form contracts among the building industry to support construction and design projects.
| Feb 7, 2012
Data center construction boom driven by healthcare and technology
The study includes insight and perspective regarding current investment plans of stakeholders, potential challenges to the data center boom, data center efficiency levels, the impact of new designs and technologies, and delivery methods.
















