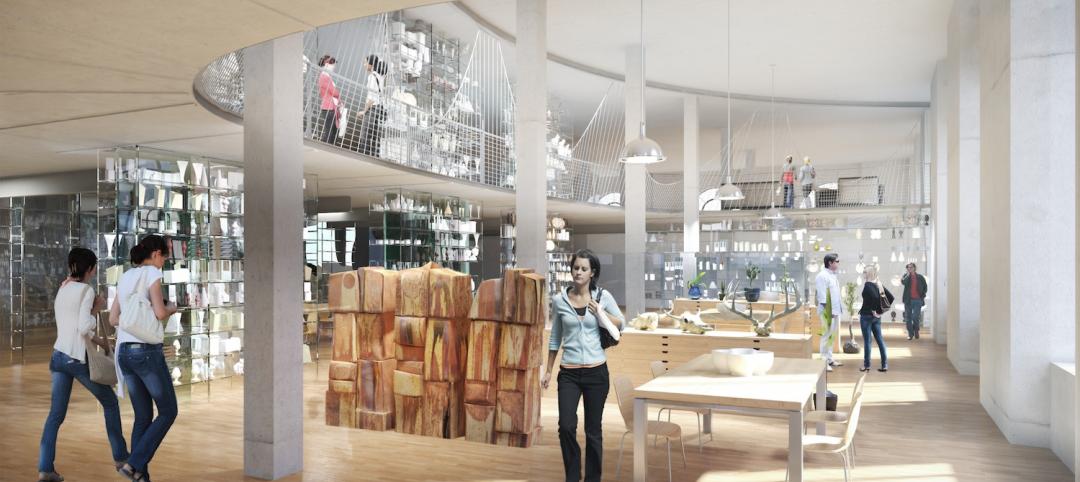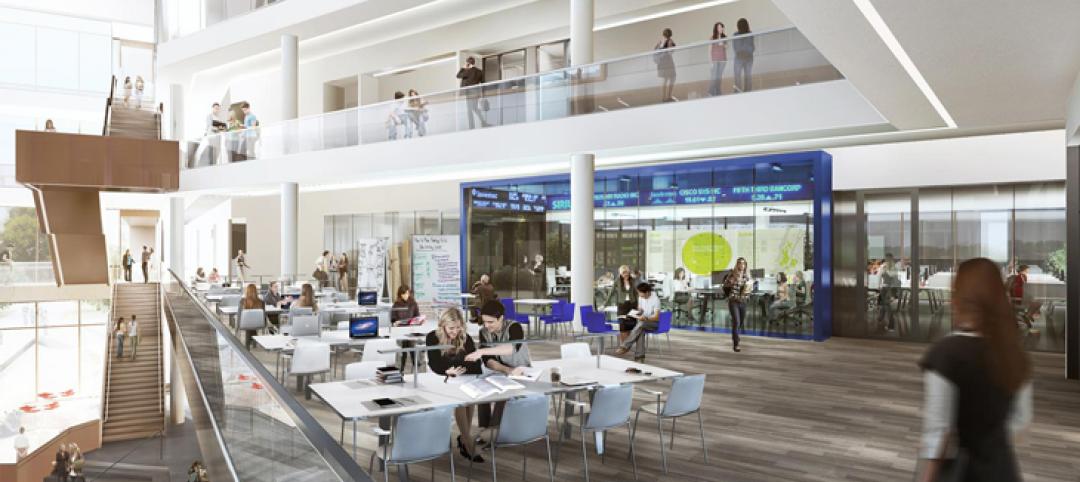An eight-story building at Vancouver Community College will feature a cutting-edge electric/hybrid automotive shop to train students on servicing and maintaining electric vehicles and provide education on clean energy. The 343,832-sf Centre for Clean Energy and Automotive Innovation, to be designed by Stantec, will house classrooms, labs, a library and learning center, an Indigenous gathering space, administrative offices, and multiple collaborative learning spaces. Areas will also be dedicated to design media, fashion, jewelry, and CAD/BIM.
The structure is focused on sustainability both in design and in the teaching and learning that will take place within. The building will be outfitted with powerful HVAC systems that respond to climate change and mass timber as the primary structural material in the atrium space. Designers will aim for low embedded carbon and to meet British Columbia’s Step Code 2, LEED Gold Certification, and Rick Hansen Foundation Gold certifications requirements.
Special considerations were given to Indigenous consultation and involvement in the design. Two Row Architect is the Indigenous design collaborator. The proposed design was informed and inspired by the pre-settlement history of the site, based on stories shared with the integrated project team by Musqueam, Squamish, and Tsleil-Waututh Nations knowledge keepers.
The significance of the canoe, including its relationship to the land and water, and the craft involved in the making of the canoe, emerged as a design theme. This led to the exploration of design and massing opportunities that conveyed the idea of a traditional Coast Salish canoe. Dark metal panels on the façade mimic traditional Coast Salish canoes. Angled panels represent a canoe as it is being carved. Wood details in the interior will minimize maintenance and further allude to the canoe narrative.
“That didn’t mean we wanted to put a canoe on a building,” says Eleonore Leclerc, Stantec principal and architect. The canoe, water, and land are symbolized in three important design elements: the atrium represents water, the solid volume represents the earth, and the overstructure represents the canoe in construction. “It’s less figurative and more conceptual,” Eleonore says.
On the project team:
Owner and/or developer: Vancouver Community College
Design architect: Stantec Architecture
Architect of record: Stantec Architecture
Indigenous design collaborator: Two Row Architect
MEP engineer: Stantec
Structural engineer: RJC Engineering
General contractor/construction manager: Bird Construction
Related Stories
| Nov 3, 2014
An ancient former post office in Portland, Ore., provides an even older art college with a new home
About seven years ago, The Pacific Northwest College of Art, the oldest art college in Portland, was evaluating its master plan with an eye towards expanding and upgrading its campus facilities. A board member brought to the attention of the college a nearby 134,000-sf building that had once served as the city’s original post office.
| Oct 16, 2014
Perkins+Will white paper examines alternatives to flame retardant building materials
The white paper includes a list of 193 flame retardants, including 29 discovered in building and household products, 50 found in the indoor environment, and 33 in human blood, milk, and tissues.
| Oct 15, 2014
Harvard launches ‘design-centric’ center for green buildings and cities
The impetus behind Harvard's Center for Green Buildings and Cities is what the design school’s dean, Mohsen Mostafavi, describes as a “rapidly urbanizing global economy,” in which cities are building new structures “on a massive scale.”
| Oct 14, 2014
Proven 6-step approach to treating historic windows
This course provides step-by-step prescriptive advice to architects, engineers, and contractors on when it makes sense to repair or rehabilitate existing windows, and when they should advise their building owner clients to consider replacement.
| Oct 12, 2014
AIA 2030 commitment: Five years on, are we any closer to net-zero?
This year marks the fifth anniversary of the American Institute of Architects’ effort to have architecture firms voluntarily pledge net-zero energy design for all their buildings by 2030.
| Sep 24, 2014
Architecture billings see continued strength, led by institutional sector
On the heels of recording its strongest pace of growth since 2007, there continues to be an increasing level of demand for design services signaled in the latest Architecture Billings Index.
| Sep 22, 2014
4 keys to effective post-occupancy evaluations
Perkins+Will's Janice Barnes covers the four steps that designers should take to create POEs that provide design direction and measure design effectiveness.
| Sep 22, 2014
Sound selections: 12 great choices for ceilings and acoustical walls
From metal mesh panels to concealed-suspension ceilings, here's our roundup of the latest acoustical ceiling and wall products.
| Sep 17, 2014
New hub on campus: Where learning is headed and what it means for the college campus
It seems that the most recent buildings to pop up on college campuses are trying to do more than just support academics. They are acting as hubs for all sorts of on-campus activities, writes Gensler's David Broz.















