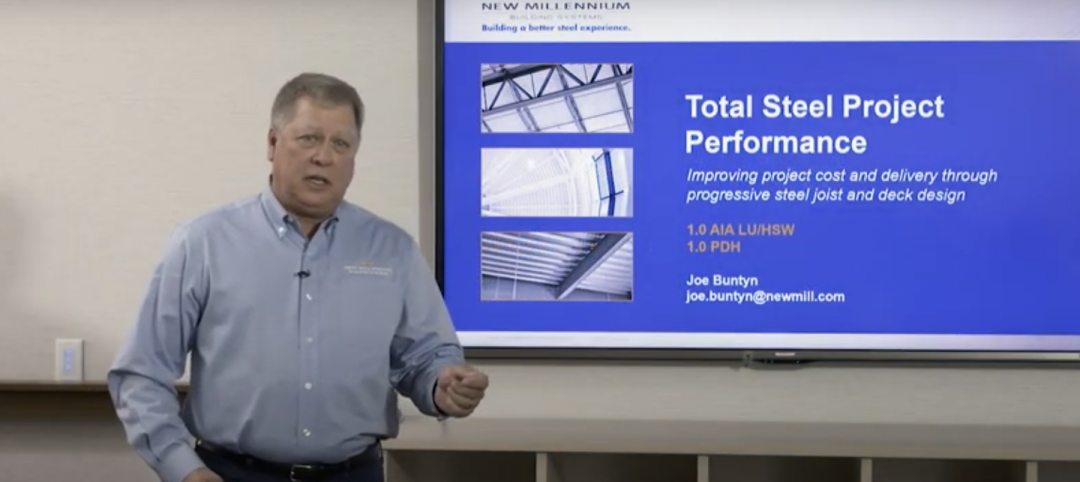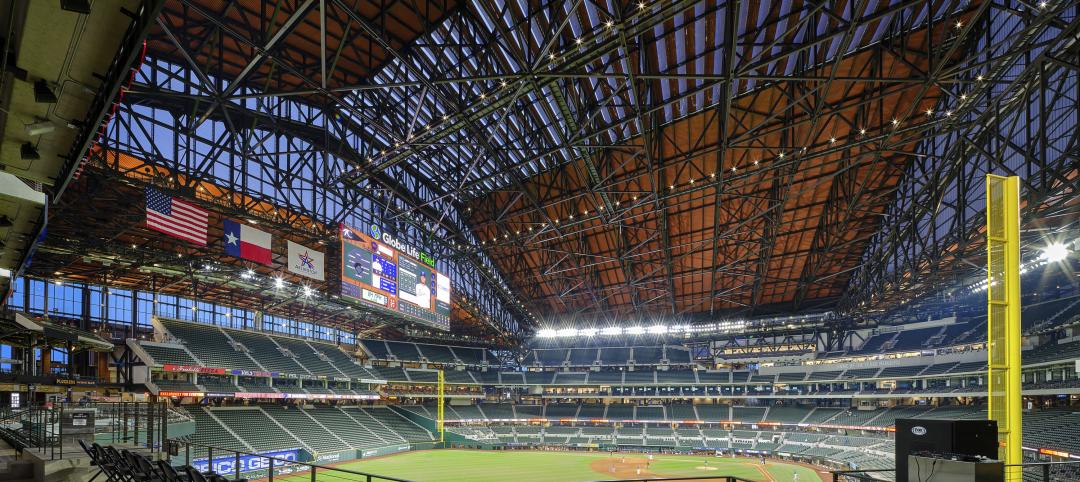 Later this year, the new 459-ft-tall East Side Tower in Berlin, Germany, will be the first building in the world to install an elevator system that travels both vertically and horizontally.
Later this year, the new 459-ft-tall East Side Tower in Berlin, Germany, will be the first building in the world to install an elevator system that travels both vertically and horizontally.
OVG Real Estate and FREO Group, the building’s developers, are working in partnership with thyssenkrupp, one of the world’s largest industrial groups, whose thyssenkrupp Elevator division has devised MULTI, the first cable-free elevator that moves sideways as well as up and down.
Thyssenkrupp unveiled this concept in 2014, and after two-and-a-half years of construction demonstrated MULTI last month at its 807-ft-tall, 12-shaft innovation test tower in Rottweil, Germany. This tower can test elevator speeds up to 22.45 miles per hour. Three of its shafts were designed specifically for certifying the new cable-free elevator system.
 MULTI operates along the same principals as a metro system. Image: Thyssenkrupp
MULTI operates along the same principals as a metro system. Image: Thyssenkrupp
Instead of one cabin per shaft moving up and down, MULTI offers multiple cabins operating in loops, similar to a metro system but inside a building. Its exchange system allows the linear drive and guiding equipment to make 90-degree turns by leveraging the linear motor technology developed for the magnetic levitation Transrapid train. MULTI runs on a multi-level brake system and redundant wireless data and energy management system on the cars.
A short animated video of how this system works can be seen here.
Nearly 200 building industry representatives attended the demonstration, including Antony Wood, Executive Director of the Council on Tall Buildings and Urban Habitat. Wood calls MULTI “perhaps the biggest development in the elevator industry since the invention of the safety elevator some 165 years ago.”

At a time when developers are challenging AEC firms to come up with new and faster ways to transport people in taller buildings. MULTI is promising 50% higher transport capacities. Image: thyssenkrupp
As cities expand and buildings get larger and taller to accommodate more people, planners and architects face significant challenges around moving people comfortably and quickly to their destinations. McKinsey Global Institute estimates that cities will need to construct floor space equivalent to 85 percent of all of today’s residential and commercial building stock by 2025.
To that end, thyssenkrupp claims that MULTI can achieve up to 50% higher transport capacity and reduce peak power demand by as much as 60% when compared to conventional elevator systems.
MULTI requires fewer and smaller shafts than conventional elevators and can increase the building’s usable area by up to 25%. (Thyssenkrupp notes that current elevator-escalator footprints can occupy up to 40% of a high rise building’s floor space, depending on the building height.) The system will also reduce the wait time for a ride to between 15 and 30 seconds.
In April, MULTI took top honors at the 2017 Edison Awards in New York, an annual competition honoring new product and service excellence. The first MULTI system will be installed in the East Side Tower, which is scheduled for completion by 2019. In an interview with Wired magazine, thyssenkrupp's CEO Andreas Schierenbeck said that while MULTI could cost between three and five times more than a standard lift system, the space savings in a large building are “definitely overcompensating the price of the product.”
Related Stories
Sponsored | Resiliency | Jan 24, 2022
Blast Hazard Mitigation: Building Openings for Greater Safety and Security
Coronavirus | Jan 20, 2022
Advances and challenges in improving indoor air quality in commercial buildings
Michael Dreidger, CEO of IAQ tech startup Airsset speaks with BD+C's John Caulfield about how building owners and property managers can improve their buildings' air quality.
3D Printing | Jan 12, 2022
Using 3D-printed molds to create unitized window forms
COOKFOX designer Pam Campbell and Gate Precast's Mo Wright discuss the use of 3D-printed molds from Oak Ridge National Lab to create unitized window panels for One South First, a residential-commercial high-rise in Brooklyn, N.Y.
Sponsored | BD+C University Course | Jan 12, 2022
Total steel project performance
This instructor-led video course discusses actual project scenarios where collaborative steel joist and deck design have reduced total-project costs. In an era when incomplete structural drawings are a growing concern for our industry, the course reveals hidden costs and risks that can be avoided.
Architects | Dec 20, 2021
Digital nomads are influencing design
As our spaces continue to adapt to our future needs, we’ll likely see more collaborative, communal zones where people can relax, shop, and work.
Urban Planning | Dec 15, 2021
EV is the bridge to transit’s AV revolution—and now is the time to start building it
Thinking holistically about a technology-enabled customer experience will make transit a mode of choice for more people.
Healthcare Facilities | Dec 15, 2021
MEP design considerations for rural hospitals
Rural hospitals present unique opportunities and challenges for healthcare facility operators. Oftentimes, the infrastructure and building systems have not been updated for years and require significant improvements in order to meet today’s modern medical demands. Additionally, as these smaller, more remote hospitals are acquired by larger regional and national healthcare systems, the first step by new ownership is often to update and rehabilitate the building. But how can this be done thoughtfully, economically, and efficiently in ways that allow the engineering and facility staff to adapt to the changes? And how can the updates accurately reflect the specific needs of rural communities and the afflictions with which these areas most commonly face?
Sponsored | BD+C University Course | Oct 15, 2021
7 game-changing trends in structural engineering
Here are seven key areas where innovation in structural engineering is driving evolution.
Sponsored | Glass and Glazing | Oct 1, 2021
Seizing the Daylight with BIPV Glass
Glass has always been an idea generator. Now, it’s also a clean energy generator.
Glass and Glazing | Sep 30, 2021
Plans move forward on Central Place Sydney, duel towers with an AI-driven façade system
SOM and Fender Katsalidis are designing the project.

















