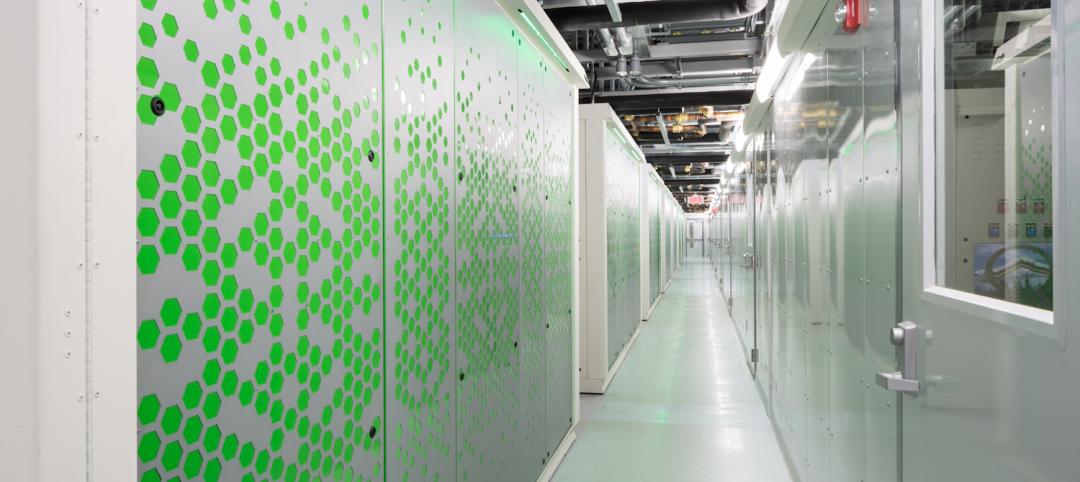 Later this year, the new 459-ft-tall East Side Tower in Berlin, Germany, will be the first building in the world to install an elevator system that travels both vertically and horizontally.
Later this year, the new 459-ft-tall East Side Tower in Berlin, Germany, will be the first building in the world to install an elevator system that travels both vertically and horizontally.
OVG Real Estate and FREO Group, the building’s developers, are working in partnership with thyssenkrupp, one of the world’s largest industrial groups, whose thyssenkrupp Elevator division has devised MULTI, the first cable-free elevator that moves sideways as well as up and down.
Thyssenkrupp unveiled this concept in 2014, and after two-and-a-half years of construction demonstrated MULTI last month at its 807-ft-tall, 12-shaft innovation test tower in Rottweil, Germany. This tower can test elevator speeds up to 22.45 miles per hour. Three of its shafts were designed specifically for certifying the new cable-free elevator system.
 MULTI operates along the same principals as a metro system. Image: Thyssenkrupp
MULTI operates along the same principals as a metro system. Image: Thyssenkrupp
Instead of one cabin per shaft moving up and down, MULTI offers multiple cabins operating in loops, similar to a metro system but inside a building. Its exchange system allows the linear drive and guiding equipment to make 90-degree turns by leveraging the linear motor technology developed for the magnetic levitation Transrapid train. MULTI runs on a multi-level brake system and redundant wireless data and energy management system on the cars.
A short animated video of how this system works can be seen here.
Nearly 200 building industry representatives attended the demonstration, including Antony Wood, Executive Director of the Council on Tall Buildings and Urban Habitat. Wood calls MULTI “perhaps the biggest development in the elevator industry since the invention of the safety elevator some 165 years ago.”

At a time when developers are challenging AEC firms to come up with new and faster ways to transport people in taller buildings. MULTI is promising 50% higher transport capacities. Image: thyssenkrupp
As cities expand and buildings get larger and taller to accommodate more people, planners and architects face significant challenges around moving people comfortably and quickly to their destinations. McKinsey Global Institute estimates that cities will need to construct floor space equivalent to 85 percent of all of today’s residential and commercial building stock by 2025.
To that end, thyssenkrupp claims that MULTI can achieve up to 50% higher transport capacity and reduce peak power demand by as much as 60% when compared to conventional elevator systems.
MULTI requires fewer and smaller shafts than conventional elevators and can increase the building’s usable area by up to 25%. (Thyssenkrupp notes that current elevator-escalator footprints can occupy up to 40% of a high rise building’s floor space, depending on the building height.) The system will also reduce the wait time for a ride to between 15 and 30 seconds.
In April, MULTI took top honors at the 2017 Edison Awards in New York, an annual competition honoring new product and service excellence. The first MULTI system will be installed in the East Side Tower, which is scheduled for completion by 2019. In an interview with Wired magazine, thyssenkrupp's CEO Andreas Schierenbeck said that while MULTI could cost between three and five times more than a standard lift system, the space savings in a large building are “definitely overcompensating the price of the product.”
Related Stories
| May 22, 2014
Facebook, Telus push the limits of energy efficiency with new data centers
Building Teams are employing a range of creative solutions—from evaporative cooling to novel hot/cold-aisle configurations to heat recovery schemes—in an effort to slash energy and water demand.
| May 15, 2014
'Virtually indestructible': Utah architect applies thin-shell dome concept for safer schools
At $94 a square foot and "virtually indestructible," some school districts in Utah are opting to build concrete dome schools in lieu of traditional structures.
| May 13, 2014
19 industry groups team to promote resilient planning and building materials
The industry associations, with more than 700,000 members generating almost $1 trillion in GDP, have issued a joint statement on resilience, pushing design and building solutions for disaster mitigation.
| May 12, 2014
Defining BIM – What do owners really want?
Given the complexities of the building process, it can be difficult for building owners to effectively communicate what they want and need with BIM. The response to the question usually is, “Give me everything.”
| May 2, 2014
Norwegian modular project set to be world's tallest timber-frame apartment building [slideshow]
A 14-story luxury apartment block in central Bergen, Norway, will be the world's tallest timber-framed multifamily project, at 49 meters (160 feet).
| May 1, 2014
Super BIM: 7 award-winning BIM/VDC-driven projects
Thom Mayne's Perot Museum of Nature and Science and Anaheim's new intermodal center are among the 2014 AIA TAP BIM Award winners.
| May 1, 2014
Chinese spec 'world's fastest' elevators for supertall project
Hitachi Elevator Co. will build and install 95 elevators—including two that the manufacturer labels as the "world's fastest"—for the Kohn Pedersen Fox-designed Guangzhou CTF Finance Center.
| Apr 23, 2014
Ahead of the crowd: How architects can utilize crowdsourcing for project planning
Advanced methods of data collection, applied both prior to design and after opening, are bringing a new focus to the entire planning process.
| Apr 23, 2014
Developers change gears at Atlantic Yards after high-rise modular proves difficult
At 32 stories, the B2 residential tower at Atlantic Yards has been widely lauded as a bellwether for modular construction. But only five floors have been completed in 18 months.
















