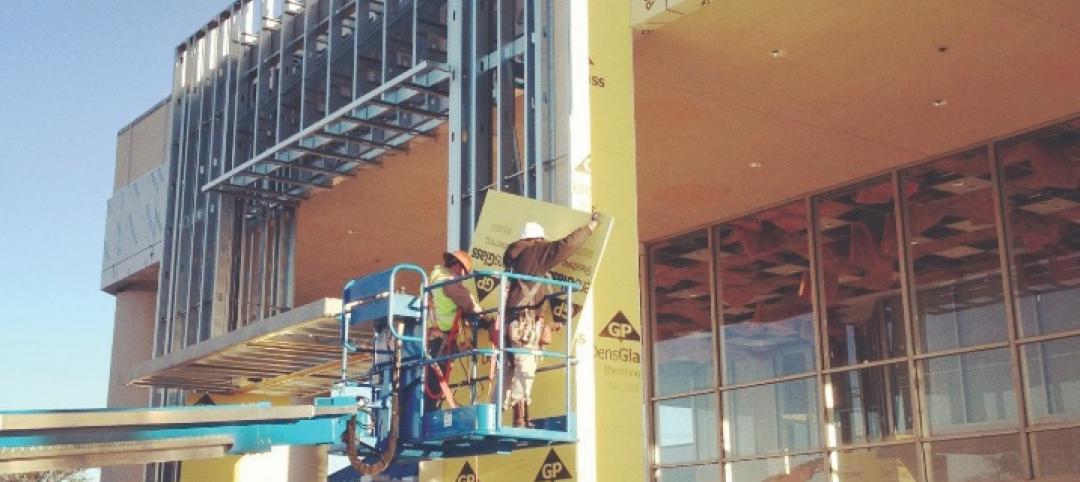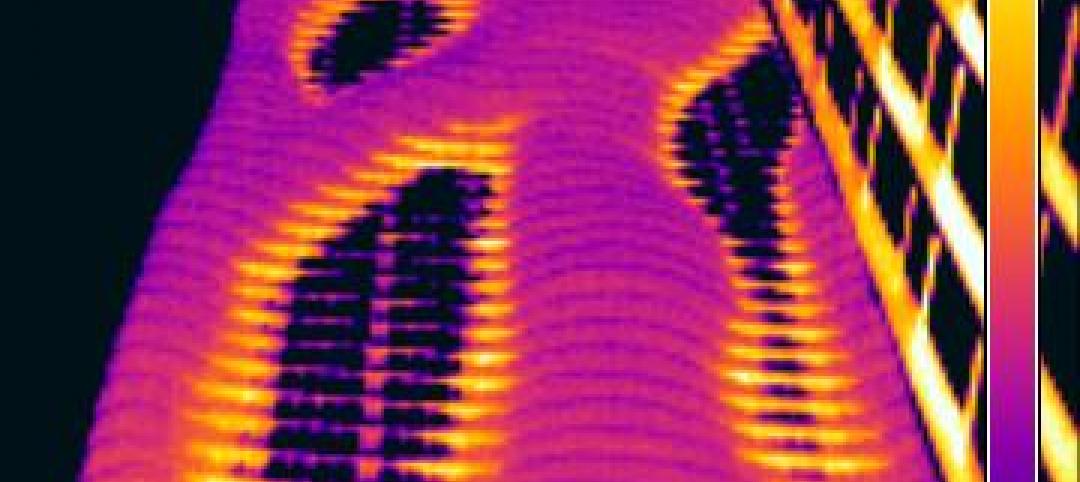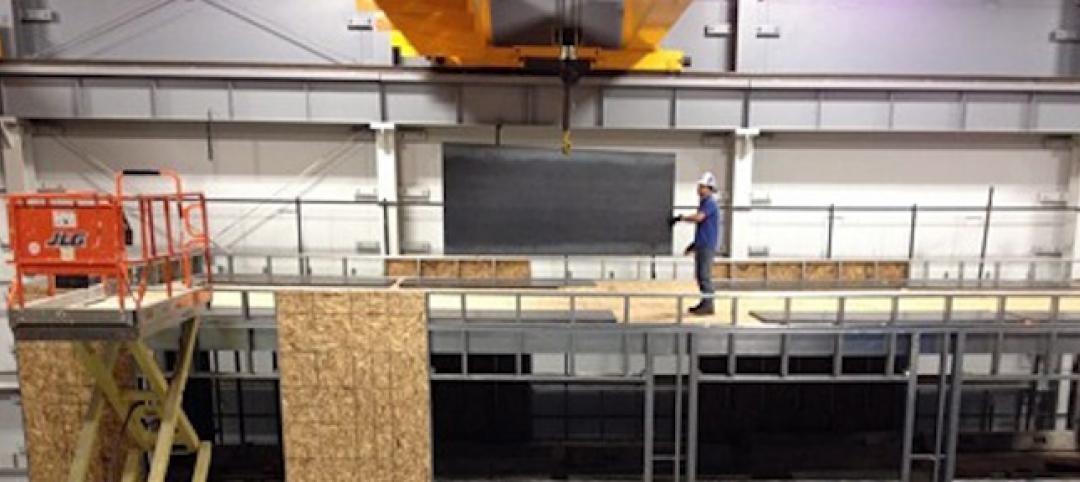 |
The British government's new 46,285-sf embassy building in Warsaw, Poland's diplomatic quarter houses the ambassador's offices, the consulate, and visa services on three floors. The $20 million Modernist design by London-based Tony Fretton Architects features a double façade—an inner concrete super structure and an outer curtain wall. The building-within-a-building addresses safety and security concerns, but also serves as a thermal buffer during harsh Polish winters and as a thermal chimney to draw out warm air during the summer. The glazing has a silver coating and aluminum cladding has a bronze finish to soften the building's massing.
Related Stories
| Jul 11, 2013
Lawsuit challenges modular apartment project in New York City
A plan to build pre-fab apartment buildings at Atlantic Yards in Brooklyn, N.Y., has been challenged by a lawsuit filed by the Plumbing Foundation in Manhattan Supreme Court.
| Jul 10, 2013
World's best new skyscrapers [slideshow]
The Bow in Calgary and CCTV Headquarters in Beijing are among the world's best new high-rise projects, according to the Council on Tall Buildings and Urban Habitat.
High-rise Construction | Jul 9, 2013
5 innovations in high-rise building design
KONE's carbon-fiber hoisting technology and the Broad Group's prefab construction process are among the breakthroughs named 2013 Innovation Award winners by the Council on Tall Buildings and Urban Habitat.
Sponsored | | Jun 30, 2013
Get your 'Early Bird' entry in for BD+C 30th Annual Reconstruction Awards
The deadline is for BD+C's 30th Annual Reconstruction Awards is July 19, but if you get me a draft of your entry by July 12 (earlier if possible, please!), we'll read it and give you feedback and suggestions that could help you win. We'll give you enough time to rework your entry in time to meet the deadline. We do this "Early Bird" service to help you put together the best possible entry - one that will answer any questions our distinguished jury members may come up with. However, we must emphasize that the BD+C Reconstruction Awards program is a juried competition, so there are no guarantees you'll win. We're just trying to improve your odds. Building Design+Construction is the only publication in its field to recognize the importance of reconstruction in all its forms - historic preservation, adaptive reuse, renovation, fitouts, and reconstruction with addition. And we've been doing it for 30 years. Incidentally, reconstruction accounts for 30-35% of all revenue for AEC firms, so it's a key component of the US/Canada design and construction industry. Send your draft entry to: rcassidy@sgcmail.com. And good luck!
| Jun 28, 2013
Calculating the ROI of building enclosure commissioning
A researcher at Lawrence Berkeley National Laboratory calls building enclosure commissioning “the single-most cost-effective strategy for reducing energy, costs, and greenhouse gas emissions in buildings today.”
| Jun 28, 2013
A brief history of windows in America
Historic window experts from Hoffmann Architects look back at the origin of windows in the U.S.
| Jun 28, 2013
Building owners cite BIM/VDC as 'most exciting trend' in facilities management, says Mortenson report
A recent survey of more than 60 building owners and facility management professionals by Mortenson Construction shows that BIM/VDC is top of mind among owner professionals.
| Jun 27, 2013
Thermal, solar control designs can impact cooling loads by 200%, heating loads by 30%
Underestimating thermal bridging can greatly undermine a building’s performance contributing to heating load variances of up to 30% and cooling load variances of up to 200%, says the MMM Group.
| Jun 20, 2013
Virtual meetings enhance design of University at Buffalo Medical School
HOK designers in New York, St. Louis and Atlanta are using virtual meetings with their University at Buffalo (UB) client team to improve the design process for UB’s new School of Medicine and Biomedical Sciences on the Buffalo Niagara Medical Campus.
| Jun 14, 2013
Purdue, industry partners test light steel framing for seismic safety
A partnership of leading earthquake engineering researchers from top U.S. and Canadian universities and design professionals from the steel industry have begun the final phase of a three-year project to increase the seismic safety of buildings that use lightweight cold-formed steel for their primary beams and columns.















