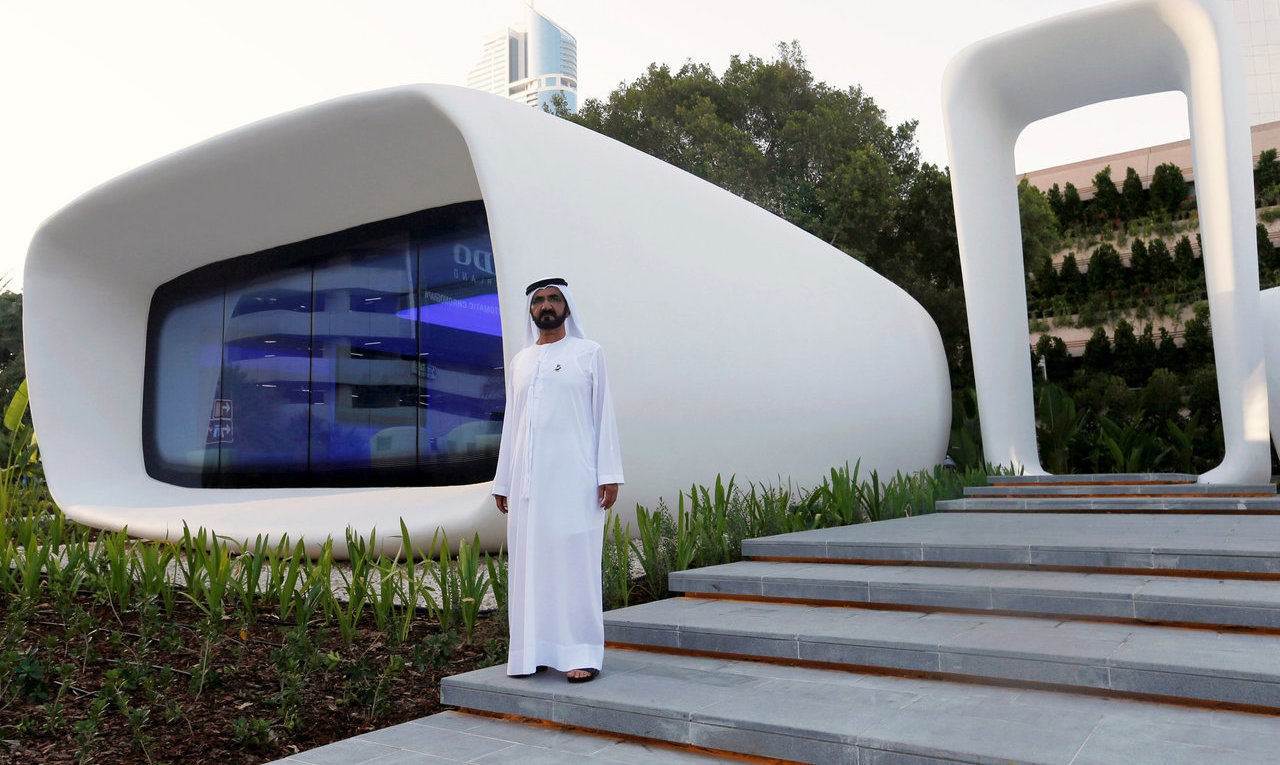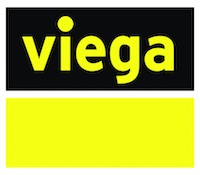As part of the Giants 300 survey process, a number of engineering and engineering/architecture firms reported innovations, market trends, and new business ventures. Here’s a roundup of what they reported:
Hankins and Anderson expanded its services with blast engineering. A recent project success involved a custom solution for analyzing and designing cold-formed roof trusses, which traditionally have not been viewed as capable of resisting blast loads. H&A also increased its capabilities in the early analysis of renewable energy systems and on-site energy storage to meet growing client demand for campus-level micro-grids for increased energy security.
ThermalTech Engineering doubled down on its controls business by expanding its programming capabilities and creating custom monitoring systems that allow its engineers to check on systems several thousand miles away, at little cost.
“We continue to strive to become controls specialists,” says Jeffrey Celuch, the firm’s President and CEO.
TOP 55 ENGINEERING FIRMS
2015 Revenue
1. WSP | Parsons Brinckerhoff $507,779,000
2. Fluor Corp. $234,170,000
3. Arup $170,601,562
4. Jensen Hughes $126,307,878
5. KJWW / TTG $121,000,000
6. Vanderweil Engineers $110,028,000
7. Syska Hennessy Group $99,432,587
8. Henderson Engineers $94,551,747
9. Simpson Gumpertz & Heger $83,125,000
10. Walter P Moore $72,264,662
TOP 35 ENGINEERING/
ARCHITECTURE FIRMS2015 Revenue
1. AECOM $1,026,350,000
2. Jacobs $852,130,000
3. Thornton Tomasetti $213,548,965
4. Burns & McDonnell $200,748,166
5. Woolpert $115,400,057
6. SSOE Group $109,180,000
7. Affiliated Engineers $108,435,000
8. Wiss, Janney, Elstner Associates $93,520,600
9. IPS $92,543,417
10. CRB $80,967,500
ENGINEERING GIANTS SPONSORED BY:
Thornton Tomasetti licensed a NASA-developed fluid structure coupling (FSC) device designed to reduce rocket vibrations, and is adapting it for buildings and bridges. The Fluid Harmonic Damper calibrates the way liquids and structures interact. It is less expensive and more effective than traditional tuned mass dampers, according to the firm.
Thornton Tomasetti and its newly acquired partner Weidlinger Associates launched a company, TTWiiN, focused on developing tools and techniques to solve engineering problems and improve processes. Six products were part of the initial launch.
As part of its Vision 2025 business strategy program, Syska Hennessy is making a push to advance 3D printing technologies and methods for the building construction market. Its signature project is the recently completed Office of the Future project in Dubai. The firm collaborated with WinSun, Gensler, and Thornton Tomasetti on the pilot project for client Dubai Holding, which has a stated goal of 3D printing a quarter of the city’s buildings by 2030. Syska Hennessy is currently working on methods and design approaches for embedding MEP systems within the 3D printing process.
“We knew early on that 3D printing would be a game changer in the AEC space,” says Greg Jasmin, Principal and Co-managing Director for the Syska Hennessy Group MENA office in Dubai. “In a practical sense, it allows building in challenging environments to become easier and more cost effective.”
Jensen Hughes is working with engineers at Virginia Tech to develop technology for robotic firefighting. The innovations involve mapping and localization within indoor environments containing smoke, autonomous location of fires outside the field of view of the robot, and autonomous suppression of fires. The technologies are being developed for both ground and aerial vehicles. The firm also developed a software tool, called EndSight Software Suite, which utilizes new technology to solve complex site monitoring, compensatory, and impairments needs related to fire protection.
During the past year, Dewberry led an international team in the creation of a modular hospital prototype for developing countries. The World Standard Modular Hospital utilizes a proprietary panel product for the construction that can be executed by local laborers. The prototype is energy and water efficient and effective for use in locations where there is no infrastructure. It is scalable up to 500 beds and accommodates a range of spaces, including patient wards, surgery, emergency, and outpatient care.
KLH Engineers developed a custom, integrated software tool for processing submittals and RFIs. The application has helped the firm reduce the average turnaround time for RFIs and submittals by 60%. The tool also supports proactive management of dates, client requirements, project documentation, and lessons learned on projects.
 Syska Hennessy worked with Gensler, Thornton Tomasetti, and 3D printing technology firm WinSun to design and manufacture the world’s first 3D-printed office building, in Dubai. The project, labeled Office of the Future, opened in May. Pictured: Sheikh Mohammed bin Rashid Al Maktoum, VP and Prime Minister of the United Arab Emirates, and Emir of Dubai. Photo: Ahmed Jadallah, Reuters.
Syska Hennessy worked with Gensler, Thornton Tomasetti, and 3D printing technology firm WinSun to design and manufacture the world’s first 3D-printed office building, in Dubai. The project, labeled Office of the Future, opened in May. Pictured: Sheikh Mohammed bin Rashid Al Maktoum, VP and Prime Minister of the United Arab Emirates, and Emir of Dubai. Photo: Ahmed Jadallah, Reuters.
P2S Engineering, SSOE Group, and Woolpert added 3D laser scanning services to streamline and improve the capture of existing conditions on renovation work. SSOE’s latest purchase is a short-range, handheld scanner that enables its project teams to capture discipline-specific components of a facility, such as MEP systems. Woolpert developed design workflows to “ingest” 3D scans from a number of technologies—stationary, van, drone, and aircraft-based scanning—into its designs. The firm collects its own thermal and hyperspectral imagery and lidar scans, and interprets them in software such as Revit, Civil3D, City Engine, and Infraworks 360 in an effort to speed and improve conceptual design for clients.
Magnusson Klemencic Associates launched a mentoring program, called Concept Design Master Class, focused on practice development and presentation of structural concepts based solely on conceptual architectural sketches and drawings. Open to all engineering levels, including beginners, the course introduces and explores design decisions commonly required by senior staff early in project development.
Wick Fisher White last year launched a thought leadership and content marketing program that involved producing an educational video series around the firm’s commissioning services. Known as qWICK Tips (www.wfweng.com/videos), the 45-second videos cover everything from the RFP process to functional test procedures for equipment and systems.
RETURN TO THE GIANTS 300 LANDING PAGE
Related Stories
Mixed-Use | May 19, 2022
Seattle-area project will turn mall into residential neighborhood
A recently unveiled plan will transform a 463,000 sf mall into a mixed-use destination site in the Seattle suburb of Bellevue, Wash.
Architects | May 19, 2022
The art and trade of architectural photography, with Brad Feinknopf
Longtime architectural photographer Brad Feinknopf discusses his craft and helping AEC firms realize their visions photographically. Feinknopf also touches on the evolution of photo shoots and the role of technology in architectural photography.
Codes and Standards | May 19, 2022
JLL launches non-profit aiming to mitigate climate change
Real estate and investment management firm JLL recently launched JLL Foundation, a non-profit dedicated to making a long-term impact on environmental sustainability.
Office Buildings | May 19, 2022
JLL releases its 2022 Office Fit Out Guide
JLL’s 2022 Office Fit Out Guide report provides benchmark costs to build out a range of office types across major markets in the United States and Canada.
Biophilic Design | May 18, 2022
Horticulturalists conduct research study to understand the value of biophilic design
Benholm Group, horticulturalists that have pioneered the use of plants for interiors over the past 27 years, are collaborating on a research study to understand the value of biophilic design, according to a news release.
Market Data | May 18, 2022
Architecture Billings Index moderates slightly, remains strong
For the fifteenth consecutive month architecture firms reported increasing demand for design services in April, according to a new report today from The American Institute of Architects (AIA).
Building Team | May 18, 2022
Bjarke Ingels-designed KING Toronto releases its final set of luxury penthouses
In April 2020, a penthouse at KING Toronto sold for $16 million, the highest condo sale in Toronto that year or the year after.
Building Team | May 17, 2022
MKA’s Embodied Carbon Action Plan will include reporting on carbon reductions for selected projects
Magnusson Klemencic Associates (MKA) recently released its SE 2050 Embodied Carbon Action Plan (ECAP) for 2022.
University Buildings | May 16, 2022
Yale’s newly renovated Schwarzman Center enriches student campus social life
Robert A.M. Stern Architects (RAMSA) recently unveiled the design of their restoration of the Schwarzman Center at Yale University, which includes dining spaces, a bar, and a food shop.
K-12 Schools | May 16, 2022
Private faculty offices are becoming a thing of the past at all levels of education
Perkins & Will’s recent design projects are using the area to encourage collaboration.


















