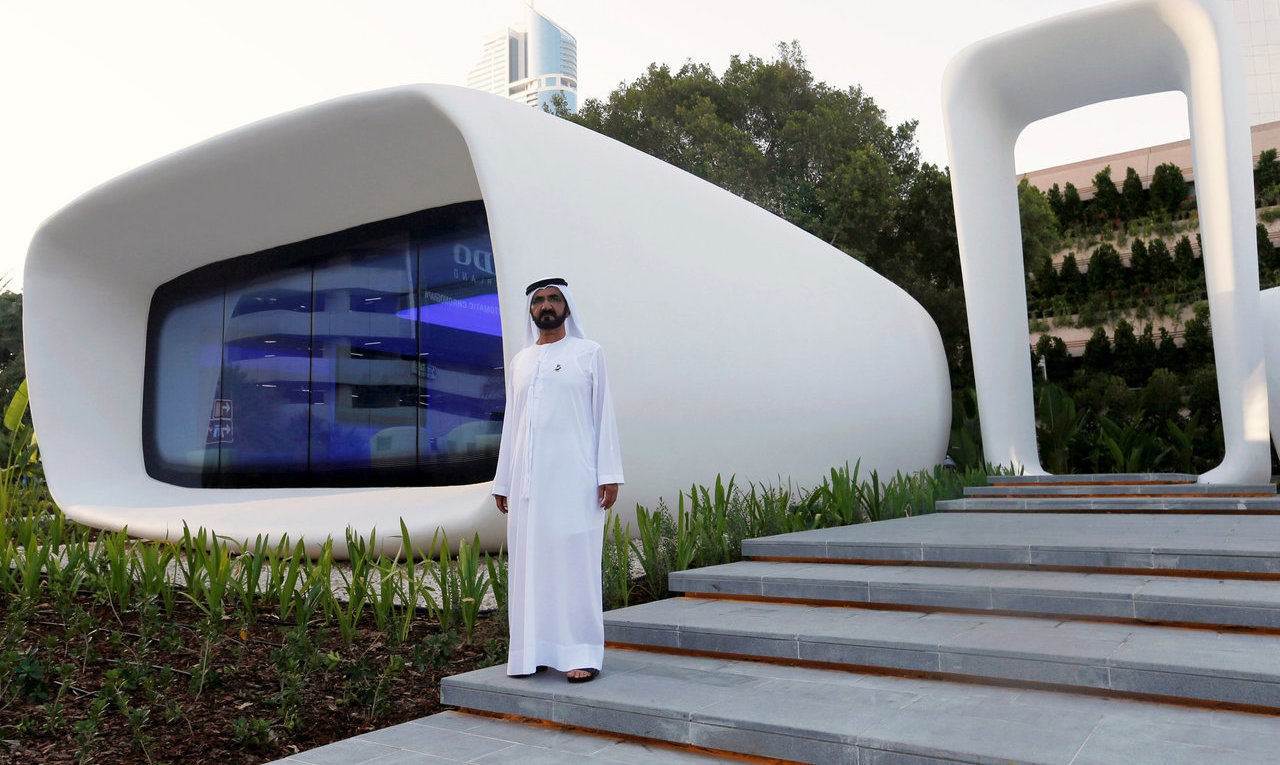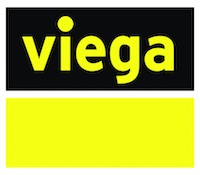As part of the Giants 300 survey process, a number of engineering and engineering/architecture firms reported innovations, market trends, and new business ventures. Here’s a roundup of what they reported:
Hankins and Anderson expanded its services with blast engineering. A recent project success involved a custom solution for analyzing and designing cold-formed roof trusses, which traditionally have not been viewed as capable of resisting blast loads. H&A also increased its capabilities in the early analysis of renewable energy systems and on-site energy storage to meet growing client demand for campus-level micro-grids for increased energy security.
ThermalTech Engineering doubled down on its controls business by expanding its programming capabilities and creating custom monitoring systems that allow its engineers to check on systems several thousand miles away, at little cost.
“We continue to strive to become controls specialists,” says Jeffrey Celuch, the firm’s President and CEO.
TOP 55 ENGINEERING FIRMS
2015 Revenue
1. WSP | Parsons Brinckerhoff $507,779,000
2. Fluor Corp. $234,170,000
3. Arup $170,601,562
4. Jensen Hughes $126,307,878
5. KJWW / TTG $121,000,000
6. Vanderweil Engineers $110,028,000
7. Syska Hennessy Group $99,432,587
8. Henderson Engineers $94,551,747
9. Simpson Gumpertz & Heger $83,125,000
10. Walter P Moore $72,264,662
TOP 35 ENGINEERING/
ARCHITECTURE FIRMS2015 Revenue
1. AECOM $1,026,350,000
2. Jacobs $852,130,000
3. Thornton Tomasetti $213,548,965
4. Burns & McDonnell $200,748,166
5. Woolpert $115,400,057
6. SSOE Group $109,180,000
7. Affiliated Engineers $108,435,000
8. Wiss, Janney, Elstner Associates $93,520,600
9. IPS $92,543,417
10. CRB $80,967,500
ENGINEERING GIANTS SPONSORED BY:
Thornton Tomasetti licensed a NASA-developed fluid structure coupling (FSC) device designed to reduce rocket vibrations, and is adapting it for buildings and bridges. The Fluid Harmonic Damper calibrates the way liquids and structures interact. It is less expensive and more effective than traditional tuned mass dampers, according to the firm.
Thornton Tomasetti and its newly acquired partner Weidlinger Associates launched a company, TTWiiN, focused on developing tools and techniques to solve engineering problems and improve processes. Six products were part of the initial launch.
As part of its Vision 2025 business strategy program, Syska Hennessy is making a push to advance 3D printing technologies and methods for the building construction market. Its signature project is the recently completed Office of the Future project in Dubai. The firm collaborated with WinSun, Gensler, and Thornton Tomasetti on the pilot project for client Dubai Holding, which has a stated goal of 3D printing a quarter of the city’s buildings by 2030. Syska Hennessy is currently working on methods and design approaches for embedding MEP systems within the 3D printing process.
“We knew early on that 3D printing would be a game changer in the AEC space,” says Greg Jasmin, Principal and Co-managing Director for the Syska Hennessy Group MENA office in Dubai. “In a practical sense, it allows building in challenging environments to become easier and more cost effective.”
Jensen Hughes is working with engineers at Virginia Tech to develop technology for robotic firefighting. The innovations involve mapping and localization within indoor environments containing smoke, autonomous location of fires outside the field of view of the robot, and autonomous suppression of fires. The technologies are being developed for both ground and aerial vehicles. The firm also developed a software tool, called EndSight Software Suite, which utilizes new technology to solve complex site monitoring, compensatory, and impairments needs related to fire protection.
During the past year, Dewberry led an international team in the creation of a modular hospital prototype for developing countries. The World Standard Modular Hospital utilizes a proprietary panel product for the construction that can be executed by local laborers. The prototype is energy and water efficient and effective for use in locations where there is no infrastructure. It is scalable up to 500 beds and accommodates a range of spaces, including patient wards, surgery, emergency, and outpatient care.
KLH Engineers developed a custom, integrated software tool for processing submittals and RFIs. The application has helped the firm reduce the average turnaround time for RFIs and submittals by 60%. The tool also supports proactive management of dates, client requirements, project documentation, and lessons learned on projects.
 Syska Hennessy worked with Gensler, Thornton Tomasetti, and 3D printing technology firm WinSun to design and manufacture the world’s first 3D-printed office building, in Dubai. The project, labeled Office of the Future, opened in May. Pictured: Sheikh Mohammed bin Rashid Al Maktoum, VP and Prime Minister of the United Arab Emirates, and Emir of Dubai. Photo: Ahmed Jadallah, Reuters.
Syska Hennessy worked with Gensler, Thornton Tomasetti, and 3D printing technology firm WinSun to design and manufacture the world’s first 3D-printed office building, in Dubai. The project, labeled Office of the Future, opened in May. Pictured: Sheikh Mohammed bin Rashid Al Maktoum, VP and Prime Minister of the United Arab Emirates, and Emir of Dubai. Photo: Ahmed Jadallah, Reuters.
P2S Engineering, SSOE Group, and Woolpert added 3D laser scanning services to streamline and improve the capture of existing conditions on renovation work. SSOE’s latest purchase is a short-range, handheld scanner that enables its project teams to capture discipline-specific components of a facility, such as MEP systems. Woolpert developed design workflows to “ingest” 3D scans from a number of technologies—stationary, van, drone, and aircraft-based scanning—into its designs. The firm collects its own thermal and hyperspectral imagery and lidar scans, and interprets them in software such as Revit, Civil3D, City Engine, and Infraworks 360 in an effort to speed and improve conceptual design for clients.
Magnusson Klemencic Associates launched a mentoring program, called Concept Design Master Class, focused on practice development and presentation of structural concepts based solely on conceptual architectural sketches and drawings. Open to all engineering levels, including beginners, the course introduces and explores design decisions commonly required by senior staff early in project development.
Wick Fisher White last year launched a thought leadership and content marketing program that involved producing an educational video series around the firm’s commissioning services. Known as qWICK Tips (www.wfweng.com/videos), the 45-second videos cover everything from the RFP process to functional test procedures for equipment and systems.
RETURN TO THE GIANTS 300 LANDING PAGE
Related Stories
| Aug 11, 2010
Florida mixed-use complex includes retail, residential
The $325 million Atlantic Plaza II lifestyle center will be built on 8.5 acres in Delray Beach, Fla. Designed by Vander Ploeg & Associates, Boca Raton, the complex will include six buildings ranging from three to five stories and have 182,000 sf of restaurant and retail space. An additional 106,000 sf of Class A office space and a residential component including 197 apartments, townhouses, ...
| Aug 11, 2010
Restoration gives new life to New Formalism icon
The $30 million upgrade, restoration, and expansion of the Mark Taper Forum in Los Angeles was completed by the team of Rios Clementi Hale Studios (architect), Harley Ellis Devereaux (executive architect/MEP), KPFF (structural engineer), and Taisei Construction (GC). Work on the Welton Becket-designed 1967 complex included an overhaul of the auditorium, lighting, and acoustics.
| Aug 11, 2010
Best AEC Firms to Work For
2006 FreemanWhite Hnedak Bobo Group McCarthy Building Companies, Inc. Shawmut Design and Construction Walter P Moore 2007 Anshen+Allen Arup Bovis Lend Lease Cannon Design Jones Lang LaSalle Perkins+Will SmithGroup SSOE, Inc. Timothy Haahs & Associates, Inc. 2008 Gilbane Building Co. HDR KJWW Engineering Consultants Lord, Aeck & Sargent Mark G.
| Aug 11, 2010
High-Performance Workplaces
Building Teams around the world are finding that the workplace is changing radically, leading owners and tenants to reinvent corporate office buildings to compete more effectively on a global scale. The good news is that this means more renovation and reconstruction work at a time when new construction has stalled to a dribble.
| Aug 11, 2010
Great Solutions: Business Management
22. Commercial Properties Repositioned for University USE Tocci Building Companies is finding success in repositioning commercial properties for university use, and it expects the trend to continue. The firm's Capital Cove project in Providence, R.I., for instance, was originally designed by Elkus Manfredi (with design continued by HDS Architects) to be a mixed-use complex with private, market-...
| Aug 11, 2010
Nurturing the Community
The best seat in the house at the new Seahawks Stadium in Seattle isn't on the 50-yard line. It's in the southeast corner, at the very top of the upper bowl. "From there you have a corner-to-corner view of the field and an inspiring grasp of the surrounding city," says Kelly Kerns, project leader with architect/engineer Ellerbe Becket, Kansas City, Mo.
| Aug 11, 2010
AIA Course: Historic Masonry — Restoration and Renovation
Historic restoration and preservation efforts are accelerating throughout the U.S., thanks in part to available tax credits, awards programs, and green building trends. While these projects entail many different building components and systems, façade restoration—as the public face of these older structures—is a key focus. Earn 1.0 AIA learning unit by taking this free course from Building Design+Construction.
| Aug 11, 2010
BIM adoption tops 80% among the nation's largest AEC firms, according to BD+C's Giants 300 survey
The nation's largest architecture, engineering, and construction companies are on the BIM bandwagon in a big way, according to Building Design+Construction's premier Top 50 BIM Adopters ranking, published as part of the 2009 Giants 300 survey. Of the 320 AEC firms that participated in Giants survey, 83% report having at least one BIM seat license in house, half have more than 30 seats, and near...
| Aug 11, 2010
World's tallest all-wood residential structure opens in London
At nine stories, the Stadthaus apartment complex in East London is the world’s tallest residential structure constructed entirely in timber and one of the tallest all-wood buildings on the planet. The tower’s structural system consists of cross-laminated timber (CLT) panels pieced together to form load-bearing walls and floors. Even the elevator and stair shafts are constructed of prefabricated CLT.
| Aug 11, 2010
Integrated Project Delivery builds a brave, new BIM world
Three-dimensional information, such as that provided by building information modeling, allows all members of the Building Team to visualize the many components of a project and how they work together. BIM and other 3D tools convey the idea and intent of the designer to the entire Building Team and lay the groundwork for integrated project delivery.









