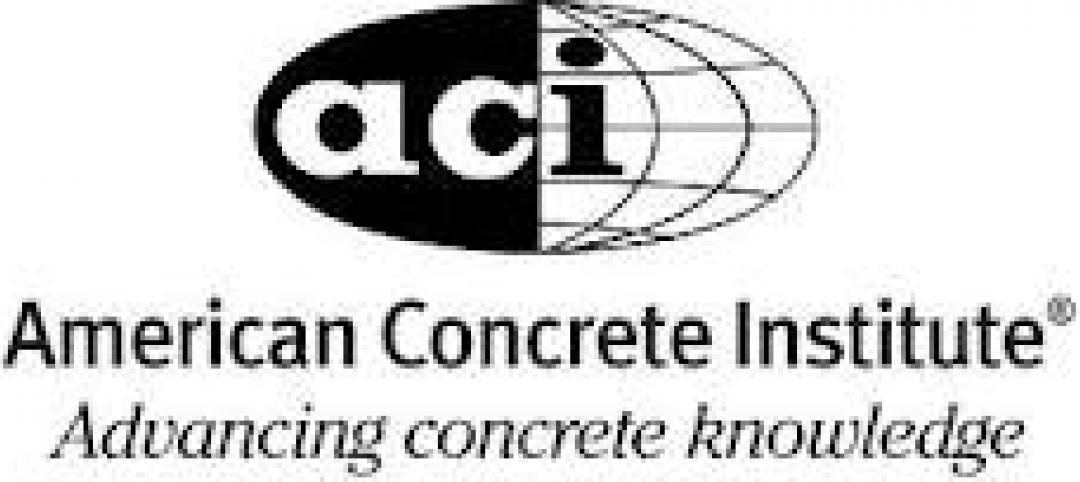NUDURA ICF has demonstrated its versatility and sustainability in the building of this Gothic style church. St. Peter's Anglican Church in Tallahassee, Florida which was completed in June 2014 in only 20 months at a cost of $9.2 million.
The challenge was to mirror the style of a historic place of worship while using modern technologies which comply with today's codes of practice. The 35,369 sq. ft. cathedral-sized church is based upon a traditional crucifix floor plan and is laid out on an East-West axis with arched doors and windows as is traditional for Anglican churches.
The project is the most complex use of ICF walls in and around the region. The complexity created by intersecting ICF wall thickness, arched openings, and the height of the unsupported gables pushed the limits of this type of construction. ICF lent itself to the project by solving structural, thermal, and acoustical concerns with one product. NUDURA was the most economical system that met all of the specified criteria. Approximately 87% of exterior walls and 15% of interior walls are built using ICF.
St. Peter's was constructed with NUDURA's reinforced ICF walls with rebar and 2-way concrete slabs floors to emulate its English origins in style, the exterior is finished in cast stone and rock cast stone veneer. ICF was chosen as the alternative to block construction for three reasons. The walls are slimmer, no additional acoustical is required and its thermal properties reduce the size of mechanical equipment. Energy consumption for August 2014 was 82,368 kWh.
Built using all the skills of a latter-day master craftsman equipped with today's technologies, the tall gable ends (68 feet at the apex) were fashioned by using ICF blocks with 10” cores (8” cores were used in most other areas). By using cavity closers for the arched openings, the curves could be built in the workshop. The cavity closer was then used as the template to cut the foam blocks. The larger openings were reinforced with plywood below to make sure the curves didn't buckle when the concrete cores were poured.
The water table of the site is fairly close to the surface. The church was built into a hill with almost 12 feet of fall from the west to the east. By installing the north and south foundations in a tiered fashion, below ground waterproofing was minimized. Despite the need for additional air exchanges due to the type of occupancy and tightness of the building, the overall cooling system was reduced by one third in comparison to the requirements of conventional construction. The church utilizes two smaller air conditioning units (one second hand) set up in parallel so that both are only in use when the structure is fully occupied.
The church received a merit award from the AIA Tallahassee in December 2013 saying; “There is a wealth of historic facilities to draw from and this project does it masterfully. The building truly captures the spirit of what a church of this denomination should feel like. The architect's use of scale, proportion and rhythm is exemplary.”
NUDURA Inc.
27 Hooper Rd, Unit 10
Barrie, ON L4N 9S3
866-468-6299
info@nudura.com
www.nudura.com
Related Stories
| Mar 14, 2012
Plans for San Francisco's tallest building revamped
The glassy white high-rise would be 60 stories and 1,070 feet tall with an entrance at First and Mission streets.
| Mar 6, 2012
Country’s first Green House home for veterans completed
Residences at VA Danville to provide community-centered housing for military veterans.
| Mar 5, 2012
Perkins Eastman pegs O’Donnell to lead K-12 practice
O’Donnell will continue the leadership and tradition of creative design established by firm Chairman and CEO Bradford Perkins FAIA, MRAIC, AICP in leading this market sector across the firm’s 13 offices domestically and internationally.
| Mar 5, 2012
Franklin Institute in Philadelphia selects Skanska to construct new pavilion
The building has been designed by SaylorGregg Architects and will apply for LEED Silver certification.
| Feb 27, 2012
Research Institute at Texas Children’s Hospital building receives LEED Gold
Innovative and sustainable design reflects best environmental building practices.
| Feb 22, 2012
ACI BIM manual for cast-in-place concrete in development
The improved communication, coordination, and collaboration afforded by BIM implementation have already been shown to save time and money in projects.
| Feb 22, 2012
Siemens earns LEED certification for Maryland office
The Beltsville facility, which also earned the ENERGY STAR Label for energy performance, implemented a range of energy efficiency, water conservation and sustainable operations measures as part of the certification process.
| Feb 17, 2012
Tremco Inc. headquarters achieves LEED Gold certification
Changes were so extensive that the certification is for new construction and not for renovation; officially, the building is LEED-NC.
| Feb 2, 2012
Call for Entries: 2012 Building Team Awards. Deadline March 2, 2012
Winning projects will be featured in the May issue of BD+C.
| Feb 2, 2012
Fire rated glazing helps historic university preserve its past
When the University embarked on its first major addition since the opening of Hutchins Hall in 1933, preserving the Collegiate Gothic-style architecture was of utmost importance.















