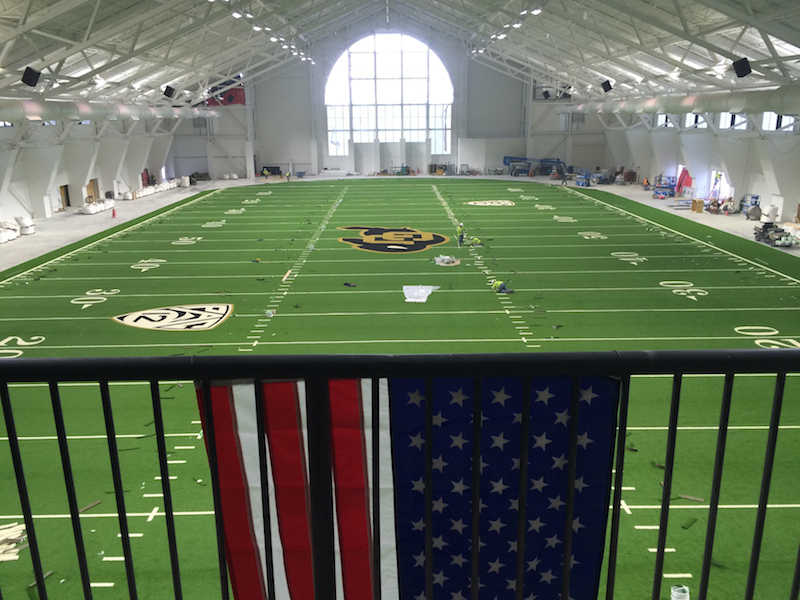A major expansion and renovation of the University of Colorado at Boulder’s football stadium, which had experienced cost overruns over the past two years, was recently completed. The $177 million project—which was financed with bond debt that the school’s athletic department will repay in full through fundraising, business contracts, and community partnerships—centralizes the university’s athletic programs, and is being touted as “transformational” by Mortenson Construction, for which this is its largest design-build sports project to date.
Among the project’s key elements are a 212,000-sf expansion of Folsom Field; a 38,000-sf renovation of Dal Ward Athletic Center, which now includes men’s and women’s Olympic sports locker rooms and an 11,285-sf weight room; the construction of a 108,000-sf, 90-foot high, net-zero-energy indoor practice facility that will serve all of the university’s sports programs and includes a six-lane 300-meter Olympic track; a 534-stall parking garage that Mortenson delivered under a separate contract; and the addition of Franklin Field, a 106,000-sf outdoor grass practice field next to the indoor facility.

This project included the construction of a 108,000-sf net zero energy indoor practice facility that includes a six-lane 300-meter Olympic track that allows the university fo host sanctioned tack and field events on campus. The facility is 90 feet high, enough clearance for the football team's kickers to practice. Image: Courtesy of Mortenson.
The upgraded complex now includes Champions Center, the new home of CU’s football and Athletic Administration. The Center offers a state-of-the-art locker room and lounge, with dining facilities and rooftop terrace for game-day and special events.
A new Sports Medicine and Performance Center, built in partnership with Boulder Community Health, is now open to the public.
The upgrade added 2,604 solar panels that will generate 1,200 MWh/year of energy. And 1,876 stadium seats were replaced.
During the construction, Mortenson created an interactive model of the project that the community and other stakeholders could navigate using a game controller. The exhibit was displayed on a mobile TV in campus buildings near the stadium, and has served as a communication and fundraising tool.
The Building Team included Populous (architect), M-E Engineers (MEP), Martin/Martin (SE), J3 Engineering (CE), Wenk Associates (landscape architect), Ludvik Electrical (electrical trade partner), Mortenson Construction (GC), Murphy (mechanical trade partner).
A total of 3,161 workers were employed on this project, with the onsite workforce peaking at 600 for one day. The Building Team had 550-plus days without a recordable injury on the Indoor Practice Field.
Related Stories
| May 24, 2018
Accelerate Live! talk: Security and the built environment: Insights from an embassy designer
In this 15-minute talk at BD+C’s Accelerate Live! conference (May 10, 2018, Chicago), embassy designer Tom Jacobs explores ways that provide the needed protection while keeping intact the representational and inspirational qualities of a design.
Building Team Awards | May 16, 2018
Game, set, match: United States Tennis Association National Campus
Gold Award: With 100 courts and more than 260,000 sf of vertical construction, the USTA National Campus is a sanctuary for tennis enthusiasts.
Sports and Recreational Facilities | May 15, 2018
Is this the most environmentally sustainable arena in the country?
The university arena was designed by Architectural Resources Cambridge.
Sports and Recreational Facilities | Apr 19, 2018
Watch a time-lapse of Wrigley Field’s most recent phase of renovations
The renovations took place between October 2017 and April 2018.
Sports and Recreational Facilities | Apr 19, 2018
Northwestern’s new multi-sport training facility offers expansive views of Lake Michigan
Perkins+Will designed the facility.
Sports and Recreational Facilities | Apr 3, 2018
Westminster College’s new athletic stadium includes a turf field and seating for 2,000
The project is the largest capital improvement project on the campus in over a decade.
Sports and Recreational Facilities | Mar 30, 2018
Final Four excitement? Here are two collegiate sports facilities to check out before your weekend of hoops
CannonDesign recently shared new images of two collegiate sports projects with interesting ties to college basketball past, present and future.
Sports and Recreational Facilities | Mar 27, 2018
The second-oldest basketball arena in NCAA Division I receives $15.5 million update
Bruner/Cott & Associates led the revitalization project.
Sports and Recreational Facilities | Feb 23, 2018
A gym’s exercise equipment helps power an arts and sciences center in Rochester, N.Y.
The equipment’s supplier is eyeing the U.S. for aggressive growth.
Reconstruction & Renovation | Feb 1, 2018
USC selects Hathaway Dinwiddie and AECOM to mange L.A. Memorial Coliseum renovations
The iconic stadium opened in 1923.














