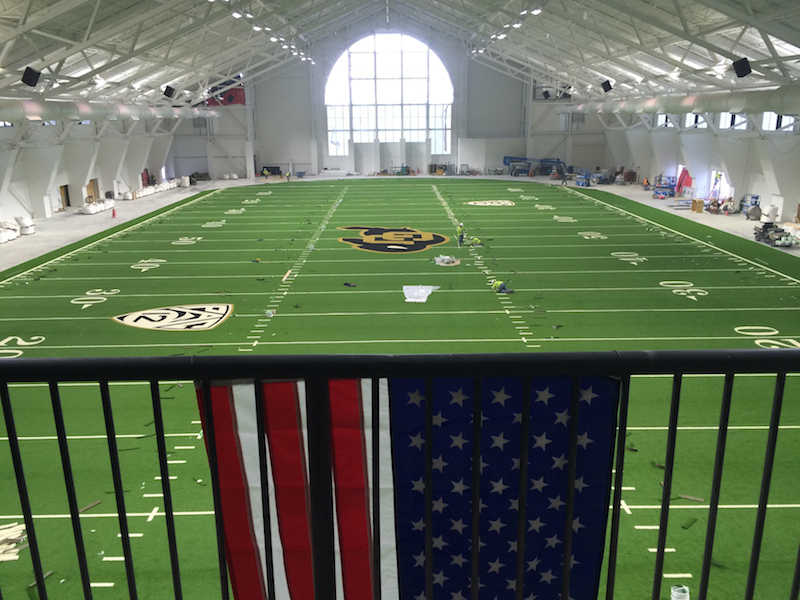A major expansion and renovation of the University of Colorado at Boulder’s football stadium, which had experienced cost overruns over the past two years, was recently completed. The $177 million project—which was financed with bond debt that the school’s athletic department will repay in full through fundraising, business contracts, and community partnerships—centralizes the university’s athletic programs, and is being touted as “transformational” by Mortenson Construction, for which this is its largest design-build sports project to date.
Among the project’s key elements are a 212,000-sf expansion of Folsom Field; a 38,000-sf renovation of Dal Ward Athletic Center, which now includes men’s and women’s Olympic sports locker rooms and an 11,285-sf weight room; the construction of a 108,000-sf, 90-foot high, net-zero-energy indoor practice facility that will serve all of the university’s sports programs and includes a six-lane 300-meter Olympic track; a 534-stall parking garage that Mortenson delivered under a separate contract; and the addition of Franklin Field, a 106,000-sf outdoor grass practice field next to the indoor facility.

This project included the construction of a 108,000-sf net zero energy indoor practice facility that includes a six-lane 300-meter Olympic track that allows the university fo host sanctioned tack and field events on campus. The facility is 90 feet high, enough clearance for the football team's kickers to practice. Image: Courtesy of Mortenson.
The upgraded complex now includes Champions Center, the new home of CU’s football and Athletic Administration. The Center offers a state-of-the-art locker room and lounge, with dining facilities and rooftop terrace for game-day and special events.
A new Sports Medicine and Performance Center, built in partnership with Boulder Community Health, is now open to the public.
The upgrade added 2,604 solar panels that will generate 1,200 MWh/year of energy. And 1,876 stadium seats were replaced.
During the construction, Mortenson created an interactive model of the project that the community and other stakeholders could navigate using a game controller. The exhibit was displayed on a mobile TV in campus buildings near the stadium, and has served as a communication and fundraising tool.
The Building Team included Populous (architect), M-E Engineers (MEP), Martin/Martin (SE), J3 Engineering (CE), Wenk Associates (landscape architect), Ludvik Electrical (electrical trade partner), Mortenson Construction (GC), Murphy (mechanical trade partner).
A total of 3,161 workers were employed on this project, with the onsite workforce peaking at 600 for one day. The Building Team had 550-plus days without a recordable injury on the Indoor Practice Field.
Related Stories
Sports and Recreational Facilities | Dec 7, 2015
High tech material makes Minnesota Vikings' new stadium's roof light and strong
U.S. Bank Stadium will have an ETFE (ethylene tetrafluoroethylene) pneumatic roof, a durable, flexible material made of a polymer similar to Teflon.
Sports and Recreational Facilities | Dec 3, 2015
Herzog & de Meuron unveils renderings of redeveloped stadium for Chelsea FC
As many as 264 brick piers will line the perimeter of the stadium and extend to a steel ring perched above the field.
Sports and Recreational Facilities | Nov 16, 2015
Edmonton's Rogers Place among North America's 'next-gen' stadiums
The home of the NHL’s Edmonton Oilers made Curbed’s list of 11 next-generation stadiums in North America. Also on the list are new venues for the NFL’s Atlanta Falcons and the NBA’s Milwaukee Bucks.
Sports and Recreational Facilities | Nov 13, 2015
It’s time to make MLB stadiums safer
Major League Baseball doesn't have official stadium design guidelines. Skanska's Tom Tingle has three ways the league can make the game safer for fans while still preserving its integrity.
Office Buildings | Nov 6, 2015
Real Madrid to get new headquarters designed by Rafael de La-Hoz
The design of the building is made of a set of two parallelepiped-shaped volumes.
Sports and Recreational Facilities | Nov 2, 2015
MJA Studio proposes converting Australian stadium into giant surf pool
The Subiaco Oval, which was built in 1908, could become the Subi Surf Park, a complex with apartments, stores, and a 300-meter-long wave pool.
Sports and Recreational Facilities | Sep 25, 2015
Italian soccer stadium designed to look like translucent waves
Architect Massimo Guidotti created a sinuous design for the stadium, which can support up to 16,000 seats.
Sports and Recreational Facilities | Sep 21, 2015
Tokyo Olympic Stadium saga ends for Zaha Hadid
After resubmitting a bid, the firm will not design the main venue for the 2020 Olympics after all.
Sports and Recreational Facilities | Sep 2, 2015
Proposed stadium for NFL's St. Louis Rams offers more than just football
The stadium's newest features have been unveiled by HOK, which could give the Rams one of the most inventive homes in the league—if it gets built.
Sports and Recreational Facilities | Aug 24, 2015
Green Bay Packers to start construction on a business district near Lambeau Field this fall
Flush with cash, the NFL team is kicking in about half of the $130 million for the 20-acre project’s first phase.

















