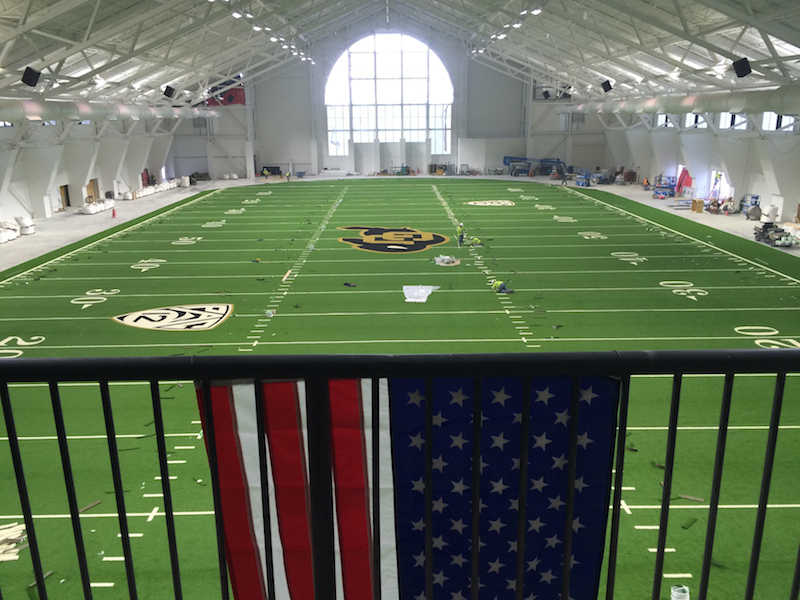A major expansion and renovation of the University of Colorado at Boulder’s football stadium, which had experienced cost overruns over the past two years, was recently completed. The $177 million project—which was financed with bond debt that the school’s athletic department will repay in full through fundraising, business contracts, and community partnerships—centralizes the university’s athletic programs, and is being touted as “transformational” by Mortenson Construction, for which this is its largest design-build sports project to date.
Among the project’s key elements are a 212,000-sf expansion of Folsom Field; a 38,000-sf renovation of Dal Ward Athletic Center, which now includes men’s and women’s Olympic sports locker rooms and an 11,285-sf weight room; the construction of a 108,000-sf, 90-foot high, net-zero-energy indoor practice facility that will serve all of the university’s sports programs and includes a six-lane 300-meter Olympic track; a 534-stall parking garage that Mortenson delivered under a separate contract; and the addition of Franklin Field, a 106,000-sf outdoor grass practice field next to the indoor facility.

This project included the construction of a 108,000-sf net zero energy indoor practice facility that includes a six-lane 300-meter Olympic track that allows the university fo host sanctioned tack and field events on campus. The facility is 90 feet high, enough clearance for the football team's kickers to practice. Image: Courtesy of Mortenson.
The upgraded complex now includes Champions Center, the new home of CU’s football and Athletic Administration. The Center offers a state-of-the-art locker room and lounge, with dining facilities and rooftop terrace for game-day and special events.
A new Sports Medicine and Performance Center, built in partnership with Boulder Community Health, is now open to the public.
The upgrade added 2,604 solar panels that will generate 1,200 MWh/year of energy. And 1,876 stadium seats were replaced.
During the construction, Mortenson created an interactive model of the project that the community and other stakeholders could navigate using a game controller. The exhibit was displayed on a mobile TV in campus buildings near the stadium, and has served as a communication and fundraising tool.
The Building Team included Populous (architect), M-E Engineers (MEP), Martin/Martin (SE), J3 Engineering (CE), Wenk Associates (landscape architect), Ludvik Electrical (electrical trade partner), Mortenson Construction (GC), Murphy (mechanical trade partner).
A total of 3,161 workers were employed on this project, with the onsite workforce peaking at 600 for one day. The Building Team had 550-plus days without a recordable injury on the Indoor Practice Field.
Related Stories
| Dec 27, 2013
$1 billion 'city within a city' development approved by Coachella, Calif., city council
The mega development includes 7,800 homes, a retail center, office space, and nearly 350 acres of open space.
| Dec 13, 2013
Safe and sound: 10 solutions for fire and life safety
From a dual fire-CO detector to an aspiration-sensing fire alarm, BD+C editors present a roundup of new fire and life safety products and technologies.
| Dec 10, 2013
16 great solutions for architects, engineers, and contractors
From a crowd-funded smart shovel to a why-didn’t-someone-do-this-sooner scheme for managing traffic in public restrooms, these ideas are noteworthy for creative problem-solving. Here are some of the most intriguing innovations the BD+C community has brought to our attention this year.
| Dec 9, 2013
Tips for designing higher education's newest building type: the learning commons
In this era of scaled-down budgets, maximized efficiencies, new learning methods and social media’s domination of face time, college and university campuses are gravitating toward a new space type: the learning commons.
| Dec 4, 2013
First look: Dubai's winning bid for World Expo 2020 [slideshow]
Dubai has been chosen as the site of the 2020 World Expo. HOK led the design team that developed the master plan for the Expo, which is expected to draw more than 25 million visitors from October 2020 through April 2021.
| Dec 3, 2013
Historic Daytona International Speedway undergoing $400 million facelift
The Daytona International Speedway is zooming ahead on the largest renovation in the Florida venue’s 54-year history. Improvements include five redesigned guest entrances, an extended grandstand with 101,000 new seats, and more than 60 new trackside suites for corporate entertaining.
| Nov 27, 2013
Wonder walls: 13 choices for the building envelope
BD+C editors present a roundup of the latest technologies and applications in exterior wall systems, from a tapered metal wall installation in Oklahoma to a textured precast concrete solution in North Carolina.
| Nov 26, 2013
Video: Zaha Hadid's stadium for Qatar 2022 World Cup
Zaha Hadid Architects, in conjunction with AECOM, has released renderings for a major stadium being designed for the Qatar 2022 FIFA World Cup--an event that will involve up to nine stadiums.
| Nov 26, 2013
Construction costs rise for 22nd straight month in November
Construction costs in North America rose for the 22nd consecutive month in November as labor costs continued to increase, amid growing industry concern over the tight availability of skilled workers.
| Nov 25, 2013
Building Teams need to help owners avoid 'operational stray'
"Operational stray" occurs when a building’s MEP systems don’t work the way they should. Even the most well-designed and constructed building can stray from perfection—and that can cost the owner a ton in unnecessary utility costs. But help is on the way.

















