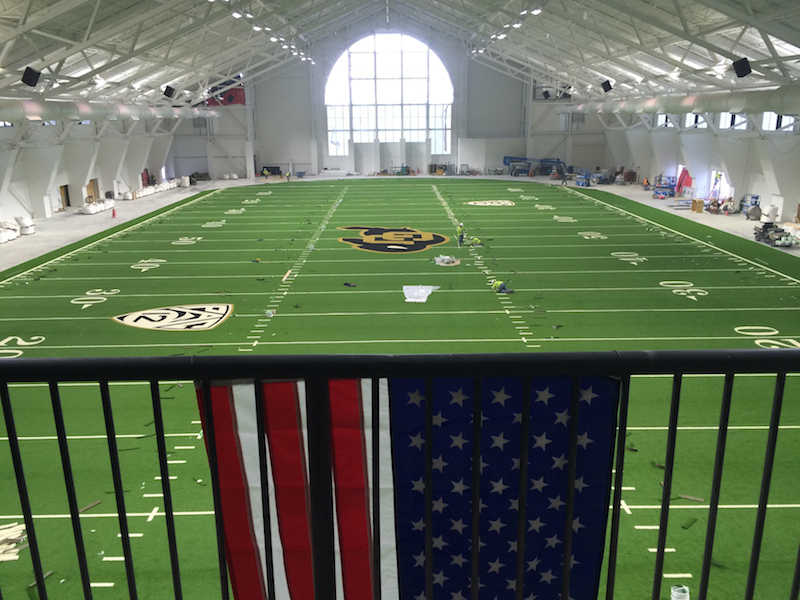A major expansion and renovation of the University of Colorado at Boulder’s football stadium, which had experienced cost overruns over the past two years, was recently completed. The $177 million project—which was financed with bond debt that the school’s athletic department will repay in full through fundraising, business contracts, and community partnerships—centralizes the university’s athletic programs, and is being touted as “transformational” by Mortenson Construction, for which this is its largest design-build sports project to date.
Among the project’s key elements are a 212,000-sf expansion of Folsom Field; a 38,000-sf renovation of Dal Ward Athletic Center, which now includes men’s and women’s Olympic sports locker rooms and an 11,285-sf weight room; the construction of a 108,000-sf, 90-foot high, net-zero-energy indoor practice facility that will serve all of the university’s sports programs and includes a six-lane 300-meter Olympic track; a 534-stall parking garage that Mortenson delivered under a separate contract; and the addition of Franklin Field, a 106,000-sf outdoor grass practice field next to the indoor facility.

This project included the construction of a 108,000-sf net zero energy indoor practice facility that includes a six-lane 300-meter Olympic track that allows the university fo host sanctioned tack and field events on campus. The facility is 90 feet high, enough clearance for the football team's kickers to practice. Image: Courtesy of Mortenson.
The upgraded complex now includes Champions Center, the new home of CU’s football and Athletic Administration. The Center offers a state-of-the-art locker room and lounge, with dining facilities and rooftop terrace for game-day and special events.
A new Sports Medicine and Performance Center, built in partnership with Boulder Community Health, is now open to the public.
The upgrade added 2,604 solar panels that will generate 1,200 MWh/year of energy. And 1,876 stadium seats were replaced.
During the construction, Mortenson created an interactive model of the project that the community and other stakeholders could navigate using a game controller. The exhibit was displayed on a mobile TV in campus buildings near the stadium, and has served as a communication and fundraising tool.
The Building Team included Populous (architect), M-E Engineers (MEP), Martin/Martin (SE), J3 Engineering (CE), Wenk Associates (landscape architect), Ludvik Electrical (electrical trade partner), Mortenson Construction (GC), Murphy (mechanical trade partner).
A total of 3,161 workers were employed on this project, with the onsite workforce peaking at 600 for one day. The Building Team had 550-plus days without a recordable injury on the Indoor Practice Field.
Related Stories
Sports and Recreational Facilities | Apr 27, 2022
New Univ. of Texas Moody Center houses men’s and women’s basketball, other events
The recently completed 530,000 sf University of Texas Moody Center is the new home for men’s and women’s basketball at the Austin campus.
Multifamily Housing | Apr 26, 2022
Fitness centers for multifamily housing: Advice from 'Dr. Fitness,' Karl Smith
In this episode for HorizonTV, Cortland's Karl Smith shares best practices for designing, siting, and operating fitness centers in apartment communities.
Sports and Recreational Facilities | Apr 25, 2022
Iowa's Field of Dreams to get boutique hotel, new baseball fields
A decade ago, Go the Distance Baseball formed to preserve the Iowa farm site where the 1989 movie Field of Dreams was filmed.
Projects | Apr 5, 2022
San Francisco Giants open new training facility in Phoenix
The new San Francisco Giants Player Development Center at Papago Park in Phoenix, Ariz., includes a first-of-its-kind space for Major League Baseball training facilities: an indoor half field.
Projects | Mar 22, 2022
AREA15 to open second location in Orlando, Florida
AREA15, an immersive and experiential art, entertainment, dining and retail center, recently announced that it will open its second location in Orlando, Florida, in 2024.
Sports and Recreational Facilities | Feb 3, 2022
Populous designs two new venues for Birmingham
Global design firm Populous collaborated with the Birmingham Jefferson Convention Center to open two new venues in Birmingham, Alabama this past Fall. Both venues are located in Birmingham’s downtown area, and are a part of the Birmingham Jefferson Convention Complex (BJCC).
Sponsored | Steel Buildings | Jan 25, 2022
Structural Game Changer: Winning solution for curved-wall gymnasium design
Sports and Recreational Facilities | Dec 15, 2021
Trends in sports stadium construction, with Turner Construction's Dewey Newton
Turner Construction's Dewey Newton discusses trends in sports stadium renovation and construction with BD+C's John Caulfield. Newton is a Senior Vice President who heads up Turner Construction’s Sports Group.
Giants 400 | Oct 22, 2021
2021 Sports Facilities Giants: Top architecture, engineering, and construction firms in the U.S. sports and recreation facility sector
AECOM, Populous, Kimley-Horn, and HOK top BD+C's rankings of the nation's largest sports and recreation facility sector architecture, engineering, and construction firms, as reported in the 2021 Giants 400 Report.
Sports and Recreational Facilities | Sep 30, 2021
Experiential sportsman’s club set to open in Lakewood, Colo.
Nadel Architecture designed the project.
















