Tradition is giving way to innovation and necessity at a growing number of America’s 13,515 public school districts. Principals, administrators, school boards, and teachers themselves are acknowledging that the once-hallowed education model of teacher-as-lecturer is leaving too many students unengaged and unprepared for college and the workplace.
School boards and administrators are creating high-quality environments that foster student-focused, project-oriented, interdisciplinary learning, where there is “no ‘front’ to the classroom,” notes Perkins Eastman in its white paper on design guide- lines for “Blended Learning.” “Walls are for personalization and display, and transparency enhances sharing of practice.”
Enabling these environments is mobile technology that is opening “a new world of spatial flexibility,” says Richard Berliner, LEED AP, Principal, Berliner Architects, Culver City, Calif.
BD+C reached out to 16 experts to determine the latest trends impacting the K-12 sector. Here’s what they told us:
1. FEWER SCHOOLS, BUT BIGGER.
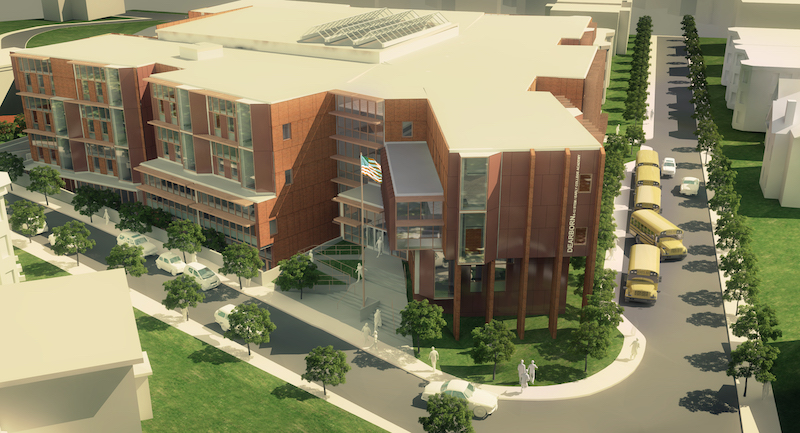 Jonathan Levy Architects’ design for the Dearborn 6-12 STEM Early College Academy in Boston eliminates corridors in favor of paired classrooms with acoustical walls, movable partitions, and shared teacher prep and mentoring offices.
Jonathan Levy Architects’ design for the Dearborn 6-12 STEM Early College Academy in Boston eliminates corridors in favor of paired classrooms with acoustical walls, movable partitions, and shared teacher prep and mentoring offices.
Nationally, public school enrollment is at or declining. This is forcing school districts to rethink the size and number of schools they will need. Complicating these calculations is the aging of America’s public schools: the average is 44 years, according to the National Center for Education Statistics (NCES). The “functional age” of public schools, when renovations are factored in, is 19 years.
One response: shuttering schools. While the number of public schools has stabilized at between 98,000 and 99,000, older and underutilized buildings are constantly being retired. The Department of Education reports that 24,338 public elementary and secondary schools closed in the U.S. between 1995-96 and 2012-13, the latest year for which data is available. Included in that total were 50 schools that Chicago Public Schools system closed in 2012-13, affecting 12,000 students, many of them in poorer Latino and African-American neighborhoods. Parents and community leaders protested loudly, and the city promised a five-year moratorium on closings. But on Dec. 1, 2015, Chicago Public Schools pro- posed a new, modest round of closures and combinations.
Another response: consolidation. Stuart Brodsky, AIA, LEED AP BD+C, Senior Vice President, CannonDesign, points specifically to Rockford, Ill., which closed five elementary schools, replaced them with two new schools, and reframed the attendance boundaries for its school district. “In New York, we’ve seen consolidation of entire districts,” adds David Degnon, Senior Associate and Design Architect with Highland Architects. NCES estimates the number of school districts shrank by 6.5%, from 14,465 in 2002-03 to 13,515 in 2012-13, the latest data available.
A more recent response: building larger schools instead of numerous smaller ones, “often to save capital costs,” says Tina Stanislaski, AIA, LEED AP, Senior Associate, HMFH Architects. Winthrop, Mass., combined its middle and high schools into a single structure after a feasibility study showed construction and operational savings from having the two schools share an auditorium, library, kitchen, and athletic facilities.
Dara Youngdale, LEED AP, Principal, HKIT Architects, says that when San Ramon Valley (Calif.) High School, which her firm designed, is completed in 2018, it will replace nine existing classroom wings with a 105,000-sf, 52-classroom building that includes a culinary academy and 12 science labs.
2. PREPARING STUDENTS FOR THE REAL WORLD
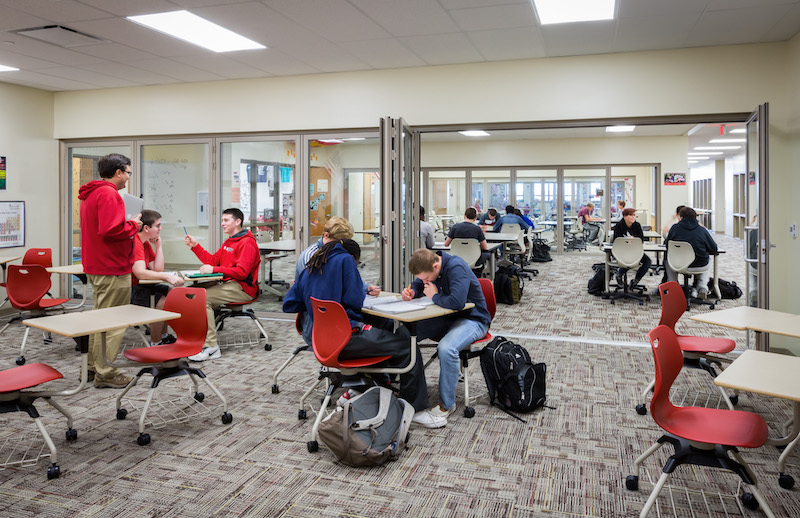 Fishers (Ind.) High School added 185,831 sf, including learning hubs and a 5,500-sf science lab, for the Hamilton Southeastern College and Career Academy, where students can explore career paths in a college setting. Fanning Howey was the AOR. The Skillman Corporation was the GC. © Susan Fleck / Fanning Howey
Fishers (Ind.) High School added 185,831 sf, including learning hubs and a 5,500-sf science lab, for the Hamilton Southeastern College and Career Academy, where students can explore career paths in a college setting. Fanning Howey was the AOR. The Skillman Corporation was the GC. © Susan Fleck / Fanning Howey
School districts are placing greater emphasis on making students, in the words of Brooke Trivas, a Principal in the Boston office of Perkins+Will, “future ready,” by putting them in situations that offer a more realistic look at college and the workplace.
Hamilton Southeastern College and Career Academy, in Fishers, Ind., provides students with opportunities to explore varied career paths in a collegiate setting. De- signed by Fanning Howey and built by The Skillman Corporation, the academies add
185,831 sf to Fishers High School and 179,682 sf to Hamilton Southeastern High School. The complexes have learning hubs of classrooms with 32 operable glass walls, large collaborative spaces, and shared faculty rooms. A 5,500-sf science lab, with more than 20 workstations, is “zoned” so students from four classrooms can operate simultaneously. The five-story Engineering & Science University Magnet School, currently under construction next to the campus of the University of New Haven, in Connecticut, will offer a STEM curriculum to 6th to 12th graders. “The building looks more like an office” than a school, says Julie McFadden, AIA, Associate Principal with Svigals + Partners, the design rm. The students will be mentored by teachers and students from the adjacent university, and can earn college credits.
DLR and Gould Evans are working with the Missouri Innovation Campus, a joint e ort of the University of Central Missouri, the Metropolitan Community College, Lee’s Summit (Mo.) School District, and 30 corporate partners, on the Summit Technology Academy, which graduated its first class last May. The academy will move into a new $40 million, 140,000-sf building next year, in which the university will set up a satellite campus.
Summit’s 11th and 12th graders participate in STEM-oriented programs, share lab space with college students, and can earn college credits through the program. Jim French, FAIA, DLR’s Senior Principal and Global K-12 Leader, says that’s a huge benefit at a time when college tuition costs are “almost untouchable” for many students.
Cerner, a medical software company that’s building a new $4.5 billion headquarters in Kansas City, Mo., has committed to hiring graduates of the Summit Technology Academy who work toward their high school and associate of applied science degrees simultaneously. The three-year internship program will continue through the students’ matriculation at the University of Central Missouri.
3. BUSINESS PUTS ITS IMPRINT ON SCHOOLS
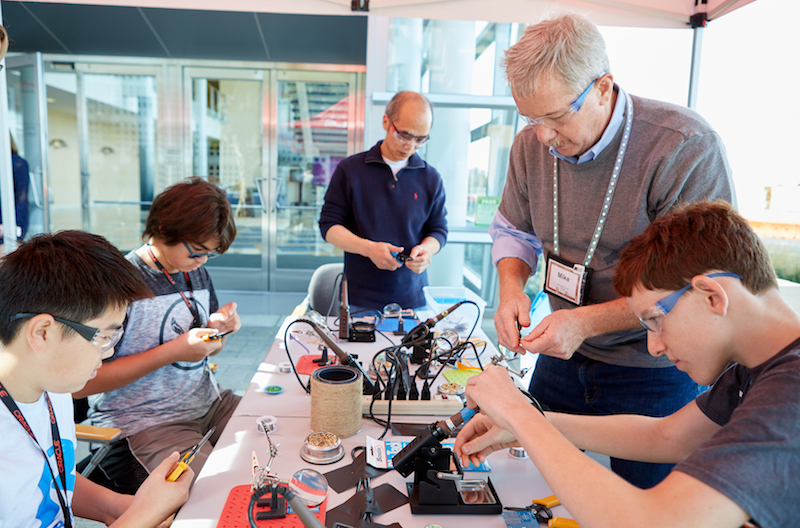 Oracle engineers mentor students at Design Tech High School, which will move into a new building next fall. Courtesy of Oracle.
Oracle engineers mentor students at Design Tech High School, which will move into a new building next fall. Courtesy of Oracle.
The private sector has fretted for years that too many teens are graduating high school without the skills they need to meet the demands of tomorrow’s global competition. David Stephen, an architect, teacher, and cofounder of the High Tech High network of schools, thinks this de cit might explain the recent resurgence in vocational schools that produce job-ready grads. But Corporate America isn’t sitting around waiting for school districts to take action; companies are taking education into their own hands.
Giant tech firms in particular are funding education initiatives and developing their own curricula, such as IBM’s P-TECH, a six- year program that combines high school, community college, and workplace skills; it is now operating in 40 schools. Facebook has even started its own school, in East Palo Alto, Calif.
This past July, Oracle broke ground on a two-story, 64,000-sf building on the company’s headquarters campus in Redwood Shores, Calif. This will be the permanent home for Design Tech High School, a charter school authorized by the San Mateo Union High School District. The school, known as d.tech, currently operates out of a former adult education center in Burlingame, Calif.
DES Architects + Engineers, the design firm on d.tech, states on its website that the new building will feature flexible classrooms, labs for fabrication, biology, and chemistry, and breakout and outdoor spaces.
Oracle owns the land and will lease the building to d.tech for free. Students will have access to Oracle’s cafeteria, gyms, and shuttle services. The school will operate autonomously, but the San Francisco Chronicle reports that Oracle employees will continue to participate in two-week “intercessions” to instruct d.tech students on writing code, basic electrical engineering, and other work-ready skills. All students will be required to take a course in “design thinking.”
4. MAKING THE MOST OF THE EXTERIOR
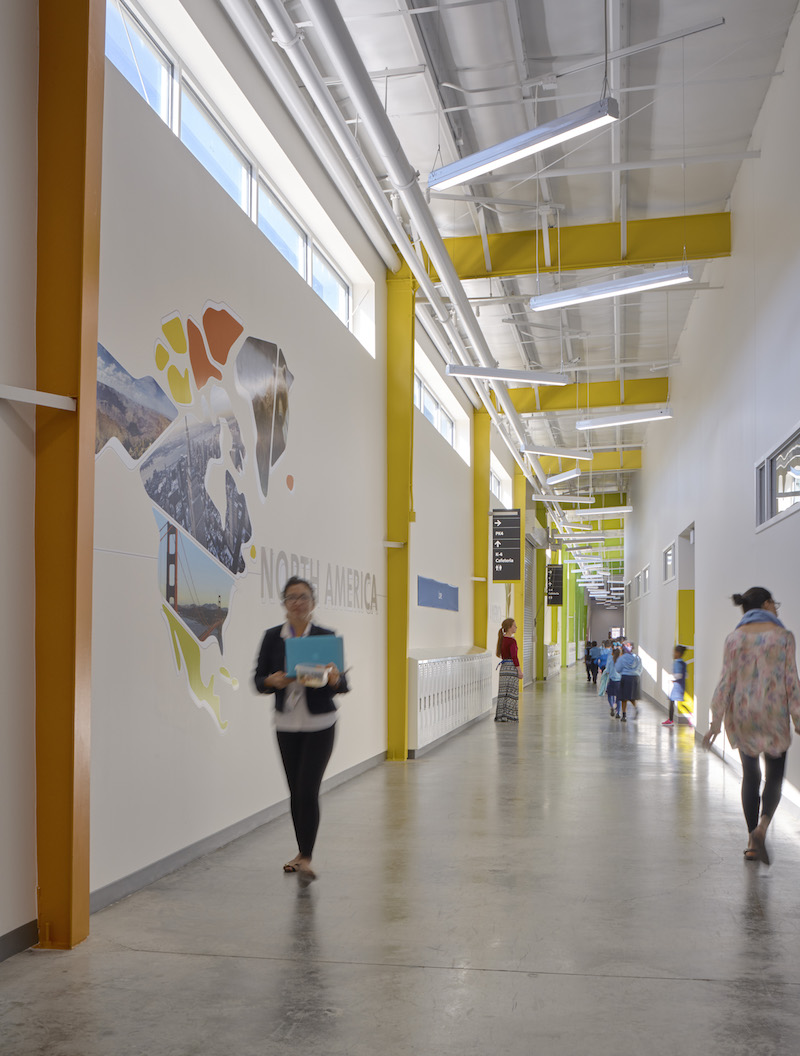 A “super” single-loaded corridor distinguishes KIPP Unity, a PreK-4 primary school in Houston. The 67,000-sf school was repurposed from a warehouse/manufacturing building that was destroyed in a fire. Thirteen roof skylights bring natural light into the corridors and 41 classrooms. The Building Team: KIPP (owner), Gensler (architect), Garza + McLain Structural Engineers (SE), Dawson Van Orden Engineers (MEP), and Linbeck Group (CM). Courtesy of Ryan Gobuty.
A “super” single-loaded corridor distinguishes KIPP Unity, a PreK-4 primary school in Houston. The 67,000-sf school was repurposed from a warehouse/manufacturing building that was destroyed in a fire. Thirteen roof skylights bring natural light into the corridors and 41 classrooms. The Building Team: KIPP (owner), Gensler (architect), Garza + McLain Structural Engineers (SE), Dawson Van Orden Engineers (MEP), and Linbeck Group (CM). Courtesy of Ryan Gobuty.
There’s a movement under way among savvy AEC firms and their K-12 clients to gain learning area by minimizing interior circulation space in favor of more-economical exterior paths and outdoor classrooms.
That’s what Texas-based construction firm Linbeck Group has started to do for KIPP, the national network of public charter schools, which has been a client since 2005. In Houston alone, KIPP plans to nearly double its school count to 50 by 2030, from 26 today. Future construction and renovation, says Ike Allen, Linbeck’s Vice President, will move circulation outward toward more-economical exterior paths and provide more outdoor learning space.
In southwest Houston, Linbeck converted a manufacturing and retail facility destroyed by re in 2009 into the 67,000-sf KIPP Unity PreK3 through 4th grade school. It has 41 classrooms enhanced by 13 roof skylights to bring the outdoors in. Its “super” single- loaded corridor is illuminated by natural light streaming through high-bay windows.
Linbeck also built a middle school (grades 5-8) on this site, consisting of a 21,000-sf building and 15,000-sf building, each with double-loaded corridors. The middle school buildings came in at $140/sf to construct. Linbeck used this project to analyze the feasibility of eliminating double-loaded corridors entirely in the future, and diverting some circulation to “porch-like” exterior walkways with canopies that would cost about $35/ sf. Such a transition, says Allen, could lower the total construction cost of a school to around $100/sf, to say nothing of long-term operational savings in air-conditioning and lighting.
Double-loaded corridors are space hogs, taking up 25-30% of a school’s total square footage, space that could be put to better use for learning. In Massachusetts, school construction and renovation projects are moving away from these corridors, says Stephen.
He says that some school districts are starting to place greater emphasis on “outdoor connectivity,” not only by bringing more natural light into the buildings, but also by adding outdoor courtyards, nature walks, and outdoor classroom and lab spaces.
HKIT Architects “paid a lot of attention to the outdoor space” in its design of Glenview Elementary School, Oakland, Calif., says Youngdale. The school, which is under construction, has a large landscaped garden
in its frontage. Another HKIT project, Stone Valley (Calif.) Middle School, will feature an outdoor quad encompassed by new buildings, the existing administration building, and a remodeled library and gym.
In New York, Owego Elementary School reopened in January after rebuilding from a devastating flood in 2011. The school includes outdoor classrooms, an art terrace, and a library courtyard. The site retains nearly 800,000 sf of vegetated open space. Inside, there are no tunnel corridors. All the learning spaces have expansive windows. “The value of daylight cannot be overstated,” says Denise Luikart, Associate Principal and Interior Designer for Highland Associates, the project’s architect and EOR.
5. REACHING OUT TO THE COMMUNITY
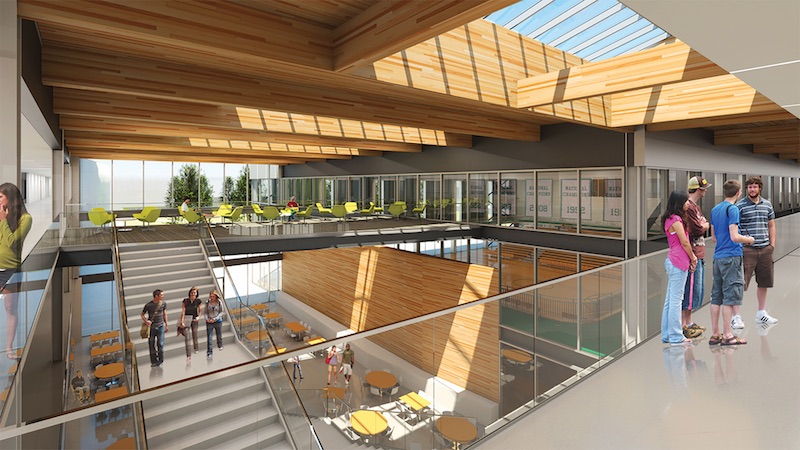 Perkins+Will’s design for the 325,000-sf Billerica (Mass.) Memorial High School is organized on an east-west axis that serves civic and shared public functions; the north-south axis serves academic functions. The glass-enclosed Media Center on the right overlooks the common space. Courtesy of Perkins+Will.
Perkins+Will’s design for the 325,000-sf Billerica (Mass.) Memorial High School is organized on an east-west axis that serves civic and shared public functions; the north-south axis serves academic functions. The glass-enclosed Media Center on the right overlooks the common space. Courtesy of Perkins+Will.
Expanding learning and student movement to outdoor areas and flexible spaces also helps schools connect with their neighbor- hoods. Schools are attempting to re- establish themselves as their communities’ “centers of gravity,” says Mariana Lavezzo, LEED AP, PreK-12 Studio Leader at Harley Ellis Devereaux.
Fanning Howey’s recently completed design for the 95,607-sf West Point Elementary School, on the campus of West Point Military Academy, connects students to the ecology and history of New York’s Hudson River Valley. Its learning studios have themes based on local wildlife. An information commons with a floor-to-ceiling digital display features an interactive map of the valley.
For the modernization of the Berendo Middle School, in the Los Angeles Unified School District, CO Architects’ design provides dedicated space for a Healthy Start mental health and therapeutic clinic. The clinic, which currently operates out of a classroom, will be available to the students and the community. The school’s principal, Rosa Trujillo, was “emphatic” about maintaining a strong school-community connection, says Jorge de la Cal, AIA, LEED AP, a Principal at CO Architects.
Perkins+Will just completed the design phase of the 325,000-sf Billerica (Mass.) Memorial High School, whose opening is planned for fall 2019. “The architectural vision is ‘reflection with direction,’” says P+W’s Trivas. Along with reinterpreting the school’s façade on its river-street side and preserving its memorial tower, P+W brought in its Branded Environments team to help tell Billerica’s story (its history dates back to the 1630s) through interior design and graphics that are meant to inspire the school’s 1,600-plus students.
In September, the KIPP Academy Boston in Mattapan—a 53,000-sf K-8 charter school for 650 students, designed by Arrowstreet and built by Consigli Construction—opened as a community center as well as an educational center, said KIPP Massachusetts’ Executive Director Caleb Dolan. KIPP’s Family and Community Learning program offers adult education classes.
6. AVOIDING THE MISSTEPS OF THE PAST
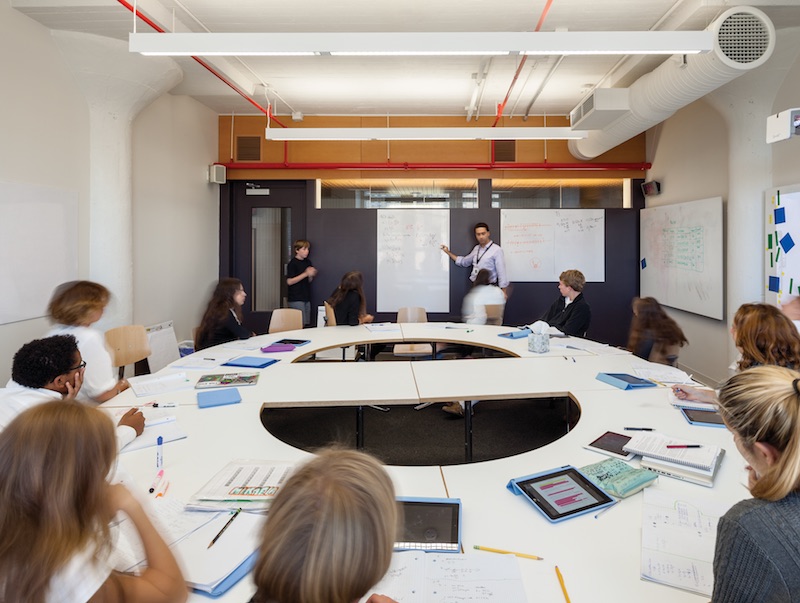 In its 2015 white paper on “Blended Learning,” Perkins Eastman provided design guidelines for four teaching strategies: rotational, flex, self-blended, and enriched virtual. Pictured is a seminar-style room that allows for small group instruction at the Avenues, The World School, in New York. © Chris Cooper, Courtesy Perkins Eastman.
In its 2015 white paper on “Blended Learning,” Perkins Eastman provided design guidelines for four teaching strategies: rotational, flex, self-blended, and enriched virtual. Pictured is a seminar-style room that allows for small group instruction at the Avenues, The World School, in New York. © Chris Cooper, Courtesy Perkins Eastman.
Schools are desperately trying to give students “entry points” to learning at their own pace and capabilities, says High Tech High’s Stephen. He’s seeing broader acceptance of hands-on learning as a vi- able educational concept, noting that the Massachusetts School Building Authority is incorporating many design ideas that sup- port that concept into its schools, “even if the programming isn’t quite there yet.”
Some education experts at AEC firms are convinced that traditional classrooms will eventually become relics. “But it’s taking a long time,” says Harley Ellis Devereaux’s Lavezzo. “We don’t see a lot of schools changing, and progressive schools are still more the exception than the rule.”
Half of DLR Group’s new K-12 projects still have traditional classrooms designed for teachers to lecture students from the front of the classroom, says DLR’s French. “Districts have a hard time breaking their molds.”
He and other experts say school districts may be moving cautiously because they don’t want to make the kinds of mistakes they did in the 1960s and 1970s, when experiments with open classrooms proved disastrous. (Proponents of change say to- day’s K-12 classrooms and labs are better suited for collaboration and experimentation because of improved acoustical materials and the design flexibility afforded by mobile furniture and technology.)
More schools are at least getting their feet wet with interdisciplinary approaches to teaching, albeit at different depths. CannonDesign’s Brodsky calls this “cross cutting” and cites the Carrie Busey Elementary School, Savoy, Ill. The 63,024-sf K-5 school incorporates the Coordinated Approach to Child’s Health (CATCH) program, which teaches children healthy habits that focus on food and physical activities. The school has its own 200-sf “Education Kitchen” where students can learn to prepare healthy foods. Outside, students can grow and harvest food in the school’s dedicated garden.
The $73 million Dover (N.H.) High School and Regional Career Technical Center, which began construction in October, will feature a wing whose design places art, science, and building technology spaces in close proximity to each other. An adjacent open Learning Commons provides venues for arts, science, and career-tech students to pursue shared projects. Students will also share Learning Commons space outside of the computer programming and engineering technology labs, says HMFH Architects’ Stanislaski, whose firm designed the 302,000-sf school. Teachers in each of these subjects will be encouraged to collaborate across disciplines.
Related Stories
| Aug 11, 2010
AGC unveils comprehensive plan to revive the construction industry
The Associated General Contractors of America unveiled a new plan today designed to revive the nation’s construction industry. The plan, “Build Now for the Future: A Blueprint for Economic Growth,” is designed to reverse predictions that construction activity will continue to shrink through 2010, crippling broader economic growth.
| Aug 11, 2010
Section Eight Design wins 2009 Open Architecture Challenge for classroom design
Victor, Idaho-based Section Eight Design beat out seven other finalists to win the 2009 Open Architecture Challenge: Classroom, spearheaded by the Open Architecture Network. Section Eight partnered with Teton Valley Community School (TVCS) in Victor to design the classroom of the future. Currently based out of a remodeled house, students at Teton Valley Community School are now one step closer to getting a real classroom.
| Aug 11, 2010
PCL Construction, HITT Contracting among nation's largest commercial building contractors, according to BD+C's Giants 300 report
A ranking of the Top 50 Commercial Contractors based on Building Design+Construction's 2009 Giants 300 survey. For more Giants 300 rankings, visit http://www.BDCnetwork.com/Giants
| Aug 11, 2010
Webcor, Hunt Construction lead the way in mixed-use construction, according to BD+C's Giants 300 report
A ranking of the Top 30 Mixed-Use Contractors based on Building Design+Construction's 2009 Giants 300 survey. For more Giants 300 rankings, visit http://www.BDCnetwork.com/Giants
| Aug 11, 2010
Report: Fraud levels fall for construction industry, but companies still losing $6.4 million on average
The global construction, engineering and infrastructure industry saw a significant decline in fraud activity with companies losing an average of $6.4 million over the last three years, according to the latest edition of the Kroll Annual Global Fraud Report, released today at the Association of Corporate Counsel’s 2009 Annual Meeting in Boston. This new figure represents less than half of last year’s amount of $14.2 million.
| Aug 11, 2010
Jacobs, HDR top BD+C's ranking of the nation's 100 largest institutional building design firms
A ranking of the Top 100 Institutional Design Firms based on Building Design+Construction's 2009 Giants 300 survey. For more Giants 300 rankings, visit http://www.BDCnetwork.com/Giants
| Aug 11, 2010
Texas school goes for traditional look
Children in McKinney, Texas, will have a new school to attend next year. The 92,213-sf Lizzie Nell Cundiff McClure Elementary School will provide 44 classrooms, library space, a science lab, an auditorium, and a practice gym. PBK Architects and contractor Cadence McShane are cladding the exterior in masonry and stone accents to give the facility a traditional look.
| Aug 11, 2010
Private school in La Jolla gets a much-needed facelift
Faced with an aging campus with cramped classrooms, crumbling infrastructure, and outdated technology, La Jolla (Calif.) Country Day School recently completed a modernization that will add a 7,800-sf kindergarten. An early childhood/preschool village houses classrooms and computer, science, and language art facilities.
| Aug 11, 2010
Massachusetts charter school undergoes expansion
A 31,000-sf expansion/renovation of Prospect Hill Academy Charter School, a K-12 preparatory public charter school in Somerville and Cambridge, Mass., will include a versatile central gathering space on the main floor for tutorials and other uses. New offices for college counseling, a writing center, and a senior study room also will grace the ground floor, with upper levels housing science lab...







