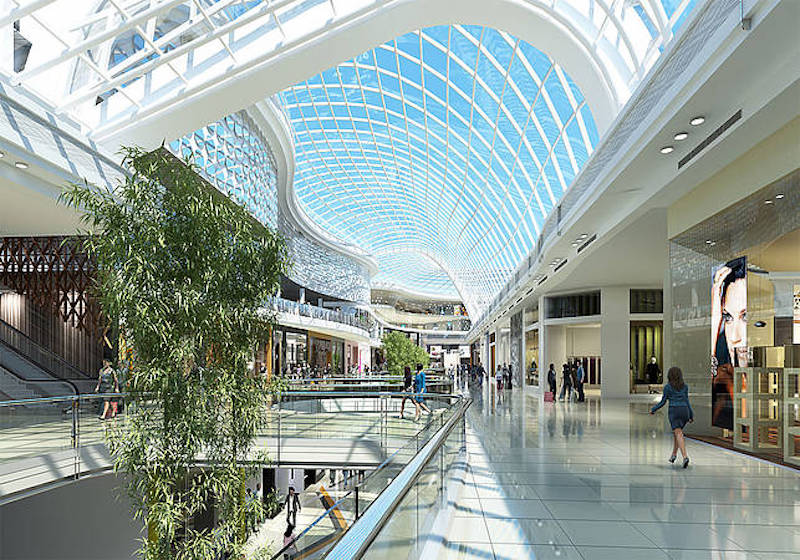The Chadstone Shopping Centre is the largest center of its kind in the Southern Hemisphere, and now it has only grown larger with the opening of its most recent $660 million expansion. But it isn’t the size of the expansion that stands out, it’s the striking 7,080-sm steel and glass roof.
CallisonRTKL designed the expansion and seele provided its services for the design and construction of the roof. There are two key features focused on for the expansion’s design; its open style with a gallery-type second floor, and the high, dome-like glass roof that allows a flood of daylight to reach both floors.
Because the glass roof had to follow the path of the shopping mall below, it turned into a complex free-form grid with spans of up to 44 meters, according to seele’s website. The 44-meter spans aren’t the only impressive numbers associated with the glass roof, though. The 140-meter long roof has 2,672 ISO insulating glass panes, 500 tons of steelwork, 2,810 steel nodes, and 95% of its trapezoidal forms that are unique.
The steel components of the roof were assembled off-site, checked for dimensional accuracy, and then shipped to the build site. Some of the preassembled frames measured up to 18 meters long and 5.5 meters wide.
The final product was a striking, light-filled expansion.
 Rendering courtesy of seele
Rendering courtesy of seele
Related Stories
| Nov 24, 2014
Must see: Plans released for underwater city that could house 5,000 people
The design centers around a floating, 500-meter-wide sphere linked to a resource center on the ocean floor via a 15-kilometer, helix-shaped path.
| Nov 18, 2014
New tool helps developers, contractors identify geographic risk for construction
The new interactive tool from Aon Risk Solutions provides real-time updates pertaining to the risk climate of municipalities across the U.S.
| Oct 29, 2014
Better guidance for appraising green buildings is steadily emerging
The Appraisal Foundation is striving to improve appraisers’ understanding of green valuation.
| Oct 27, 2014
Report estimates 1.2 million people experience LEED-certified retail centers daily
The "LEED In Motion: Retail" report includes USGBC’s conceptualization of the future of retail, emphasizing the economic and social benefit of green building for retailers of all sizes and types.
| Oct 16, 2014
Perkins+Will white paper examines alternatives to flame retardant building materials
The white paper includes a list of 193 flame retardants, including 29 discovered in building and household products, 50 found in the indoor environment, and 33 in human blood, milk, and tissues.
| Oct 15, 2014
Harvard launches ‘design-centric’ center for green buildings and cities
The impetus behind Harvard's Center for Green Buildings and Cities is what the design school’s dean, Mohsen Mostafavi, describes as a “rapidly urbanizing global economy,” in which cities are building new structures “on a massive scale.”
| Oct 15, 2014
Final touches make 432 Park Avenue tower second tallest in New York City
Concrete has been poured for the final floors of the residential high-rise at 432 Park Avenue in New York City, making it the city’s second-tallest building and the tallest residential tower in the Western Hemisphere.
| Oct 12, 2014
AIA 2030 commitment: Five years on, are we any closer to net-zero?
This year marks the fifth anniversary of the American Institute of Architects’ effort to have architecture firms voluntarily pledge net-zero energy design for all their buildings by 2030.
| Sep 24, 2014
Architecture billings see continued strength, led by institutional sector
On the heels of recording its strongest pace of growth since 2007, there continues to be an increasing level of demand for design services signaled in the latest Architecture Billings Index.
| Sep 22, 2014
4 keys to effective post-occupancy evaluations
Perkins+Will's Janice Barnes covers the four steps that designers should take to create POEs that provide design direction and measure design effectiveness.















