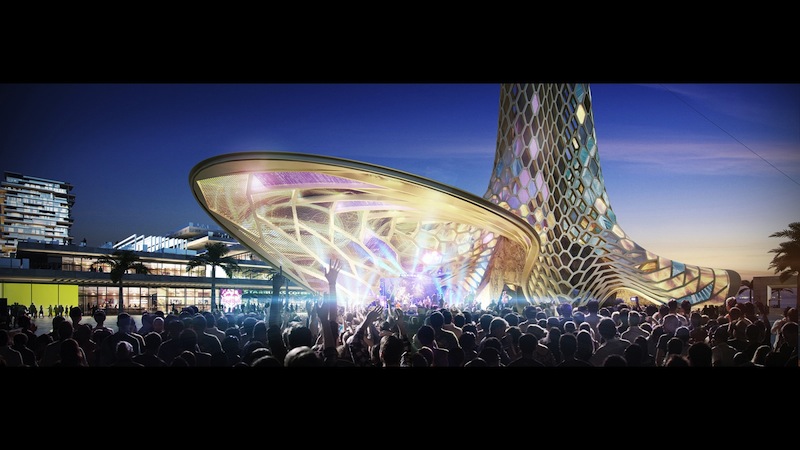Can the experience of scaling Mount Everest be duplicated in an arid, desert market whose average annual high temperature exceeds 92 F?
Dubai is that market, and the improbable has been proposed, in the form of a 300-plus-meter-tall (984.3-foot) extreme sports tower, for which the firm 10 Design has been commissioned as the design architect. If approved, the tower would be located at Dubai’s Marina, and provide opportunities for climbing, rappelling, and BASE jumping.
News of the proposal was first reported by The Council of Tall Buildings and Urban Habitat.
10 Design’s website says the waterfront site for the tower would be 106,169 sm. The tower itself would be created through an exterior hexagrid skin.
“The form morphs between two inverse triangles from the top to bottom, creating three platforms for jumping at the upper level and three open spaces at the ground for landing,” 10 Design stated. “The form is sculpted to create jumping platforms at 300 meters, 250 meters, and 200 meters. The ground floor is pushed out to create a large canopy.”
The proposed tower would attempt to reproduce the Mt. Everest experience with a series of base camps, locating a variety of extreme climbing, abseiling, and jumping activities, according to The Dubai Chronicle and other news outlets. The base and lower levels of the tower would offer training and simulation services as well as climbing walls and bungee jump towers for beginner visitors to help them up their abilities, according to the website GrindTV.com.
If this tower proposal goes forward, it might even feature ice-pick climbing, which would be a neat trick, given that Dubai’s average high temperature ranges from 75 F in January to 106 F in August.
Cost estimates and a completion date for this project were not available.
 The unusually shaped tower would allow BASE jumps from 300, 250, and 200 meters above the ground. Image: 10 Design
The unusually shaped tower would allow BASE jumps from 300, 250, and 200 meters above the ground. Image: 10 Design
 The base and lower levels of the tower would offer instruction, simulation services, and climbing walls and bungee jump towers for beginners. Image: 10 Design
The base and lower levels of the tower would offer instruction, simulation services, and climbing walls and bungee jump towers for beginners. Image: 10 Design
Related Stories
| Mar 1, 2012
Bomel completes design-build parking complex at U.C. San Diego
The $24-million facility, which fits into a canyon setting on the university’s East Campus, includes 1,200 stalls in two adjoining garages and a soccer field on a top level.
| Feb 24, 2012
Skanska hires Tingle as senior VP and national director for its Sports Center of Excellence
Tingle has worked in the architecture and construction industries for more than 30 years, and for the last 23 years, he has focused primarily on large-scale sports construction projects
| Feb 2, 2012
Shawmut Design and Construction launches sports venues division
Expansion caps year of growth for Shawmut.
| Jan 31, 2012
Fusion Facilities: 8 reasons to consolidate multiple functions under one roof
‘Fusing’ multiple functions into a single building can make it greater than the sum of its parts. The first in a series on the design and construction of university facilities.
| Nov 29, 2011
SB Architects completes Mission Hills Volcanic Mineral Springs and Spa in China
Mission Hills Volcanic Mineral Springs and Spa is home to the largest natural springs reserve in the region, and measures 950,000 sf.
| Nov 11, 2011
Streamline Design-build with BIM
How construction manager Barton Malow utilized BIM and design-build to deliver a quick turnaround for Georgia Tech’s new practice facility.
| Nov 9, 2011
Sika Sarnafil Roof Recycling Program recognized by Society of Plastics Engineers
Program leads the industry in recovering and recycling roofing membrane into new roofing products.
| Nov 1, 2011
Sasaki expands national sports design studio
Sasaki has also added Stephen Sefton to the sports design studio as senior associate.
| Oct 20, 2011
UNT receives nation’s first LEED Platinum designation for collegiate stadium
Apogee Stadium will achieve another first in December with the completion of three wind turbines that will feed the electrical grid that powers the stadium.

















