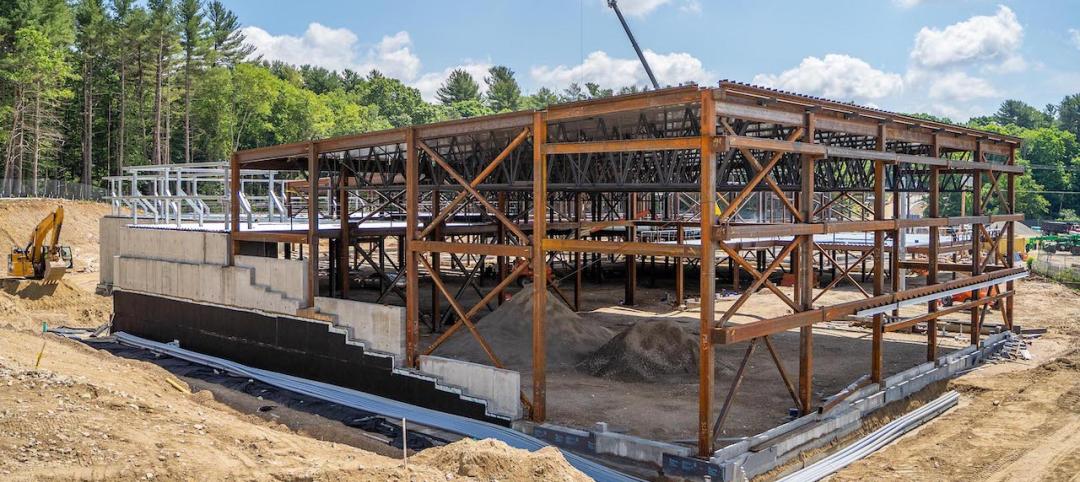As municipalities build out available real estate, virgin ground is eventually exhausted. And abandoned or blighted “brownfield” locations like munitions factories, steel mills and chemical plants become viable options to build. But that doesn’t come without its challenges.
REDEVELOP. BUT FIRST, REMEDIATION.
While existing structures may be visible to the eye, the real trouble lies in the unseen: namely the hazardous substances, pollutants or contaminants that remain in the soil.
“Brownfields are locations with soil that has been really damaged or abused over time by industry,” said Fabcon’s Aaron Gordon. “Something that’s not suitable for building. And a lot of times has to be capped.” So while redevelopment may include the razing or repurposing of existing structures, the most important step in the process is decontamination and remediation of the soil on site.
THE ADVANTAGES OF PRECAST
Brownfield projects typically involve moving massive amounts of soil. Geotechnical and environmental site conditions are considered as contaminated soil is removed and new fill is brought in. While it’s well known that Fabcon precast panels are light on a budget, the actual panels are also lighter per square foot than competitors. This creates efficiencies in the engineering requirements for preparing the site. “The engineer of record works to ensure the soil pressure is there to handle the large footprint of these industrial buildings,” said Gordon. “Our panels are lighter per square foot. And that helps in designing that footing.” But there are also code requirements to consider and the desire for energy efficiencies. That’s why many builders look to our 12” VersaCore+Green™ sandwich panels and their impressive R-value of 28.2.
WIDE RANGING POSSIBILITIES
Fabcon has played a role in many interesting brownfileld projects – highlighted by three in our home state of Minnesota.
Northern Stacks is a 122-acre business park in Fridley, Minnesota features state-of-the-art office and warehousing space just steps from the Missippi River where factories once turned out guns for U.S. Naval vessels during World War II.
 Northern Stacks - Fridley, Minnesota. Photo Credit: Fabcon
Northern Stacks - Fridley, Minnesota. Photo Credit: Fabcon
Featuring a mix of rehabbed structures and new construction, the city of Duluth redeveloped a former iron foundry and heavy machinery shop at Clyde Park into a multiuse destination. The development is now home to the Duluth Heritage Sports Center, the Duluth Children’s Museum, and Clyde Iron Works, a restaurant and events center.
And finally, the St. Paul Port Authority helped turn a decrepit bowling alley built atop an abandoned city dump along the Missippi Riverfront into a new company headquarters for River of Goods/Terrybear Urns & Memorials. And collaborated to install community gardens in the adjacent greenspace.“In each of these projects we we’re able to contribute to adding a fresh new look and functionality,” said Gordon. “Then people and businesses can start moving back into these communities that were lost along the way.”
For more information on Fabcon Precast, visit fabcon-usa.com.
Related Stories
Building Materials | Aug 3, 2022
Shawmut CEO Les Hiscoe on coping with a shaky supply chain in construction
BD+C's John Caulfield interviews Les Hiscoe, CEO of Shawmut Design and Construction, about how his firm keeps projects on schedule and budget in the face of shortages, delays, and price volatility.
Concrete | Jul 26, 2022
Consortium to set standards and create markets for low-carbon concrete
A consortium of construction firms, property developers, and building engineers have pledged to drive down the carbon emissions of concrete.
Reconstruction & Renovation | May 4, 2022
AIA course: Concrete buildings — Effective solutions for restoration and major repairs
The history of concrete construction between 1950 and 1970 offers architects and construction professionals a framework for how to rehabilitate these buildings today using both time-tested and emerging technologies. This course, worth 1.0 AIA LU, was authored by Henry Moss, AIA, LEED AP, Principal with Bruner/Cott Architects.
Concrete Technology | Apr 19, 2022
SGH’s Applied Science & Research Center achieves ISO 17025 accreditation for concrete testing procedures
Simpson Gumpertz & Heger’s (SGH) Applied Science & Research Center recently received ISO/IEC17025 accreditation from the American Association for Laboratory Accreditation (A2LA) for several concrete testing methods.
AEC Tech Innovation | Mar 9, 2022
Meet Emerge: WSP USA's new AEC tech incubator
Pooja Jain, WSP’s VP-Strategic Innovation, discusses the pilot programs her firm’s new incubator, Emerge, has initiated with four tech startup companies. Jain speaks with BD+C's John Caulfield about the four AEC tech firms to join Cohort 1 of the firm’s incubator.
Codes and Standards | Feb 28, 2022
Low-cost concrete alternative absorbs CO2
Researchers at Worcester Polytechnic Institute have developed a new CO2-absorbing material that’s a low-cost alternative to concrete.
Products and Materials | Feb 24, 2022
MAXXON® Corporation announces strategic affiliation with S3 Surface Solutions
Maxxon® Corporation, creator of Gyp-Crete® and a leader in the underlayment industry for 50 years, has aligned with S3 Surface Solutions, an innovative manufacturer of products that address problematic concrete slabs, to bring innovative, technology-driven subfloor preparation solutions to the flooring industry.
Sponsored | Reconstruction & Renovation | Jan 25, 2022
Concrete buildings: Effective solutions for restorations and major repairs
Architectural concrete as we know it today was invented in the 19th century. It reached new heights in the U.S. after World War II when mid-century modernism was in vogue, following in the footsteps of a European aesthetic that expressed structure and permanent surfaces through this exposed material. Concrete was treated as a monolithic miracle, waterproof and structurally and visually versatile.
Sponsored | Resiliency | Jan 24, 2022
Blast Hazard Mitigation: Building Openings for Greater Safety and Security
3D Printing | Jan 12, 2022
Using 3D-printed molds to create unitized window forms
COOKFOX designer Pam Campbell and Gate Precast's Mo Wright discuss the use of 3D-printed molds from Oak Ridge National Lab to create unitized window panels for One South First, a residential-commercial high-rise in Brooklyn, N.Y.

















