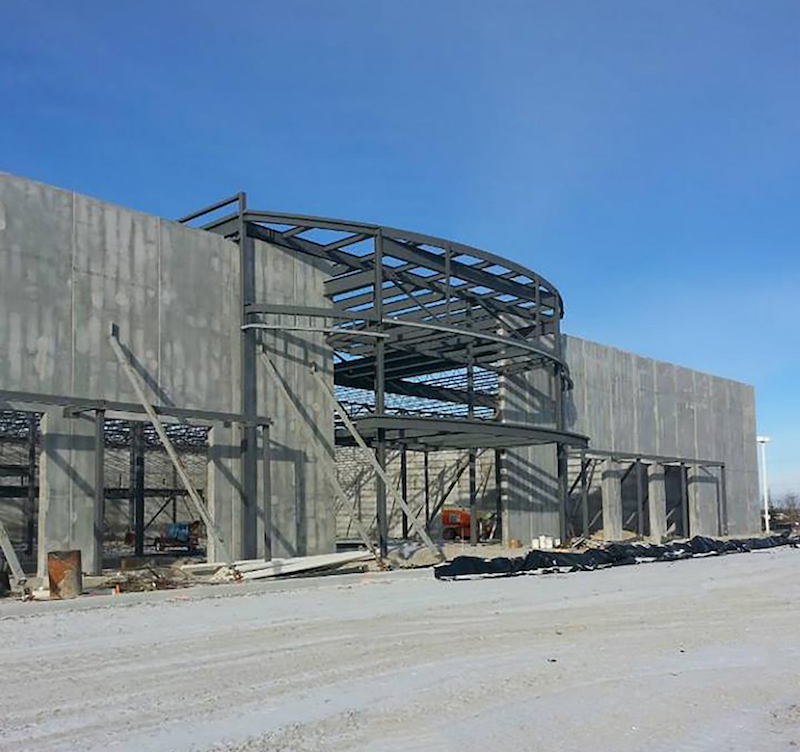With more than 500 clubs across North America, wellness juggernaut LA Fitness knows a thing or two about construction. When expansion plans called for a new location in Aurora, Ontario, they looked to Fabcon Precast to extend their reach and shorten the construction cycle. As always, Fabcon’s load-bearing precast panels were up to the task. With the project breaking ground in the final week of August and the promise of a Canadian winter just around the corner, speed was a justified concern for LA Fitness executives. The organization has relied on Fabcon repeatedly on both sides of the border. “Fabcon’s panels are very effective from both a time management and cost control perspective,” says Gary Collins of Fitness International. “The buildings go up extremely fast and we can oftentimes limit excessive winter conditions costs.”
It’s difficult for other construction methods to match Fabcon’s speed, especially when weather is a determining factor–as it almost always is in Canada. With cast-on-site and masonry (CPU) construction, costs climb steadily and progress slows. Once Fabcon’s panels arrived on the Aurora site, their experienced crews had them up in what seemed like no time at all. “They had all the perimeter walls up by the end of at week five. I think it took about six working days. Fabcon definitely saved us time in the field,” said Paul Bloemendahl of Rochon Building. The structural engineer on the project, Renée Tang, P.E., echoed those sentiments: “I’d estimate that using Fabcon’s panels saved us about 20% in overall design time and detailing work.“
 Fabcon installed panels in less than 10 days.
Fabcon installed panels in less than 10 days.
Though still somewhat of an anomaly in Canada, Fabcon’s load-bearing precast panels are well-known to LA Fitness and other world-class organizations such as Lowes, Target and UPS. Fabcon’s panels are prized for their ability to shorten construction cycles while delivering a highly- engineered product with excellent thermal properties. Tang admits early on she wasn’t sure what to expect. “We had never done a job with Fabcon or even used structural precast panels for that matter,” she said, “We weren’t necessarily apprehensive, but we definitely had some questions. We were mostly interested in hearing what kind of loads the panels could handle, but we also had some questions about how to work with Fabcon…roles and responsibilities. We just didn’t know what was provided and what was going to be required of us.” Ultimately, things became clear and any doubts were lifted. “As it turned out, Fabcon’s structural precast was perfect for a building like this; the design, the intended purpose, the glazing …it really worked out great.”
As for why structural panels are still somewhat of an oddity, Bloemendahl offered this: “Structural precast is clearly not as popular as it should be…but I think that’s going to change.” Fabcon Precast could not agree more.
Related Stories
| May 15, 2014
'Virtually indestructible': Utah architect applies thin-shell dome concept for safer schools
At $94 a square foot and "virtually indestructible," some school districts in Utah are opting to build concrete dome schools in lieu of traditional structures.
| Feb 14, 2014
Must see: Developer stacks shipping containers atop grain silos to create student housing tower
Mill Junction will house up to 370 students and is supported by 50-year-old grain silos.
| Feb 5, 2014
Extreme conversion: Atlanta turns high-rise office building into high school
Formerly occupied by IBM, the 11-story Lakeside building is the new home for North Atlanta High School.
| Feb 5, 2014
7 towers that define the 'skinny skyscraper' boom [slideshow]
Recent advancements in structural design, combined with the loosening of density and zoning requirements, has opened the door for the so-called "superslim skyscraper."
| Jan 28, 2014
2014 predictions for skyscraper construction: More twisting towers, mega-tall projects, and 'superslim' designs
Experts from the Council on Tall Buildings and Urban Habitat release their 2014 construction forecast for the worldwide high-rise industry.
| Jan 24, 2014
Structural concrete requirements under revision: ACI 318 standard
The American Concrete Institute (ACI), an organization whose mission is to develop and disseminate consensus-based knowledge on concrete and its uses, is finalizing a completely reorganized ACI 318-14: Building Code Requirements for Structural Concrete.
| Jan 7, 2014
Concrete solutions: 9 innovations for a construction essential
BD+C editors offer a roundup of new products and case studies that represent the latest breakthroughs in concrete technology.
| Dec 12, 2013
Book announcement: The economic performance of sustainable construction
Thirty specialists from around the world challenge the question of (higher) costs related to sustainability of the built environment
| Dec 10, 2013
16 great solutions for architects, engineers, and contractors
From a crowd-funded smart shovel to a why-didn’t-someone-do-this-sooner scheme for managing traffic in public restrooms, these ideas are noteworthy for creative problem-solving. Here are some of the most intriguing innovations the BD+C community has brought to our attention this year.
| Nov 27, 2013
Wonder walls: 13 choices for the building envelope
BD+C editors present a roundup of the latest technologies and applications in exterior wall systems, from a tapered metal wall installation in Oklahoma to a textured precast concrete solution in North Carolina.
















