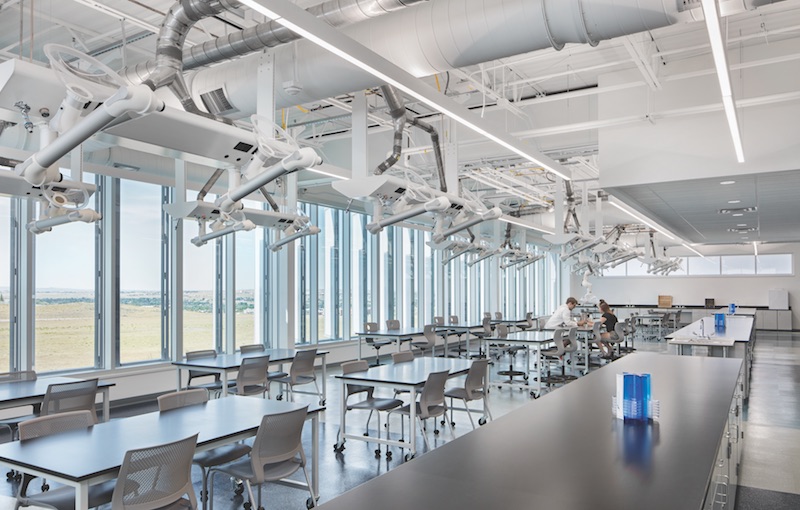For juniors and seniors of the Natrona County School System in Casper, Wyo., the Pathways Innovation Center, a newly built high school, offers a 38-acre campus comprising four academies focused on multiple disciplines to help students explore possible career paths. The beating heart of the Pathways Innovation Center is Fabrication Hall, a 5,000-sf common space flanked on all sides by technology-focused labs. The two-story hall was inspired by private sector facilities, such as Boeing’s complex in Washington state, that house their engineering and design teams under one roof.
The hall offers bountiful natural light with enough space to build large-scale projects. Included in the hall are 16-foot-high, custom-fabricated glass bay doors that fully open to the outside. In order to inspire collaboration, the hall, and the activities taking place within it, can be viewed from surrounding glass-walled design spaces. A “floating blue box” is used for informal learning and overlooks the hall.
By having a common space for a variety of disciplines—construction, woodworking, metals, welding, robotics, arts, furniture making—students learn cross-collaboration.
“It’s an incubator for prototyping,” says Scott Krenner, Design Lead, Education, with Cuningham Group, which designed the school in conjunction with MOA Architecture. Also on the team: Martin/Martin (SE), Engineering Design Associates (MEP), Civil Engineering Professionals (CE), D.L. Adams (acoustics), and Groathouse Construction (GC).
 Photo courtesy of Cuningham Group.
Photo courtesy of Cuningham Group.
 Photo courtesy of Cuningham Group.
Photo courtesy of Cuningham Group.
Related Stories
| Aug 11, 2010
Jacobs, Hensel Phelps among the nation's 50 largest design-build contractors
A ranking of the Top 50 Design-Build Contractors based on Building Design+Construction's 2009 Giants 300 survey. For more Giants 300 rankings, visit http://www.BDCnetwork.com/Giants
| Aug 11, 2010
Gilbane, Manhattan Construction top BD+C's ranking of the nation's 50 largest K-12 school contractors
A ranking of the Top 50 K-12 School Contractors based on Building Design+Construction's 2009 Giants 300 survey. For more Giants 300 rankings, visit http://www.BDCnetwork.com/Giants
| Aug 11, 2010
Arup, SOM top BD+C's ranking of the country's largest mixed-use design firms
A ranking of the Top 75 Mixed-Use Design Firms based on Building Design+Construction's 2009 Giants 300 survey. For more Giants 300 rankings, visit http://www.BDCnetwork.com/Giants
| Aug 11, 2010
Structure Tone, Turner among the nation's busiest reconstruction contractors, according to BD+C's Giants 300 report
A ranking of the Top 75 Reconstruction Contractors based on Building Design+Construction's 2009 Giants 300 survey. For more Giants 300 rankings, visit http://www.BDCnetwork.com/Giants
| Aug 11, 2010
Best AEC Firms of 2011/12
Later this year, we will launch Best AEC Firms 2012. We’re looking for firms that create truly positive workplaces for their AEC professionals and support staff. Keep an eye on this page for entry information. +
| Aug 11, 2010
Clark Group, Mortenson among nation's busiest state/local government contractors, according to BD+C's Giants 300 report
A ranking of the Top 40 State/Local Government Contractors based on Building Design+Construction's 2009 Giants 300 survey. For more Giants 300 rankings, visit /giants
| Aug 11, 2010
Lincoln High School
Tacoma, Wash.
Lincoln High School in Tacoma, Wash., was built in 1913 and spent nearly a century morphing into a patchwork of outdated and confusing additions. A few years ago, the Tacoma School District picked Lincoln High School, dubbed “Old Main,” to be the first high school in the district to be part of its newly launched Small Learning Communities program.
| Aug 11, 2010
Call for entries: Building enclosure design awards
The Boston Society of Architects and the Boston chapter of the Building Enclosure Council (BEC-Boston) have announced a High Performance Building award that will assess building enclosure innovation through the demonstrated design, construction, and operation of the building enclosure.
| Aug 11, 2010
Portland Cement Association offers blast resistant design guide for reinforced concrete structures
Developed for designers and engineers, "Blast Resistant Design Guide for Reinforced Concrete Structures" provides a practical treatment of the design of cast-in-place reinforced concrete structures to resist the effects of blast loads. It explains the principles of blast-resistant design, and how to determine the kind and degree of resistance a structure needs as well as how to specify the required materials and details.







