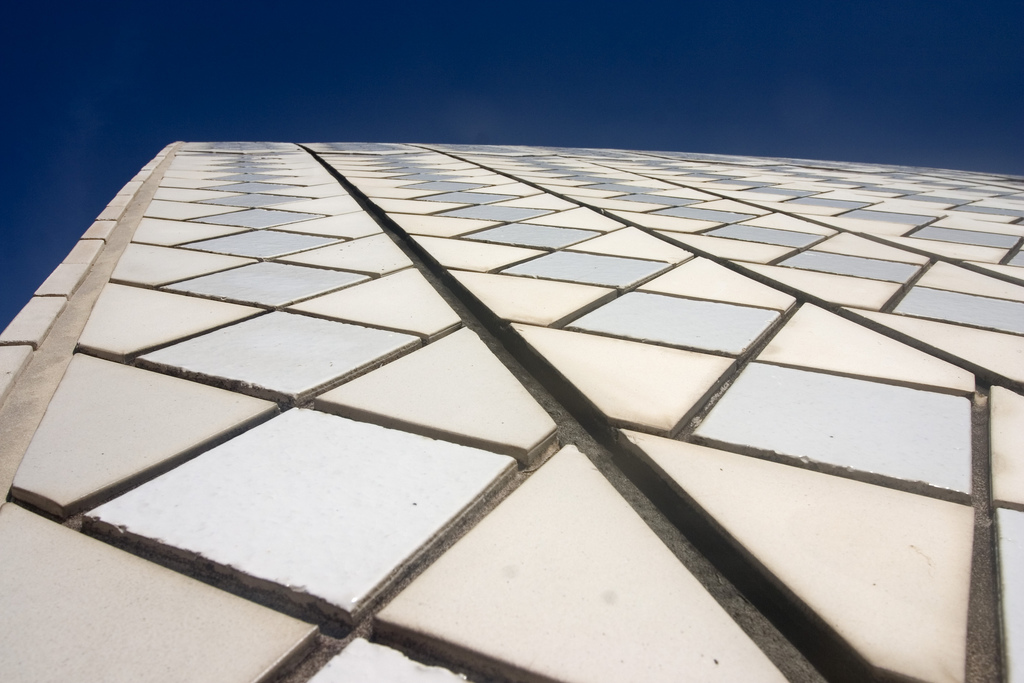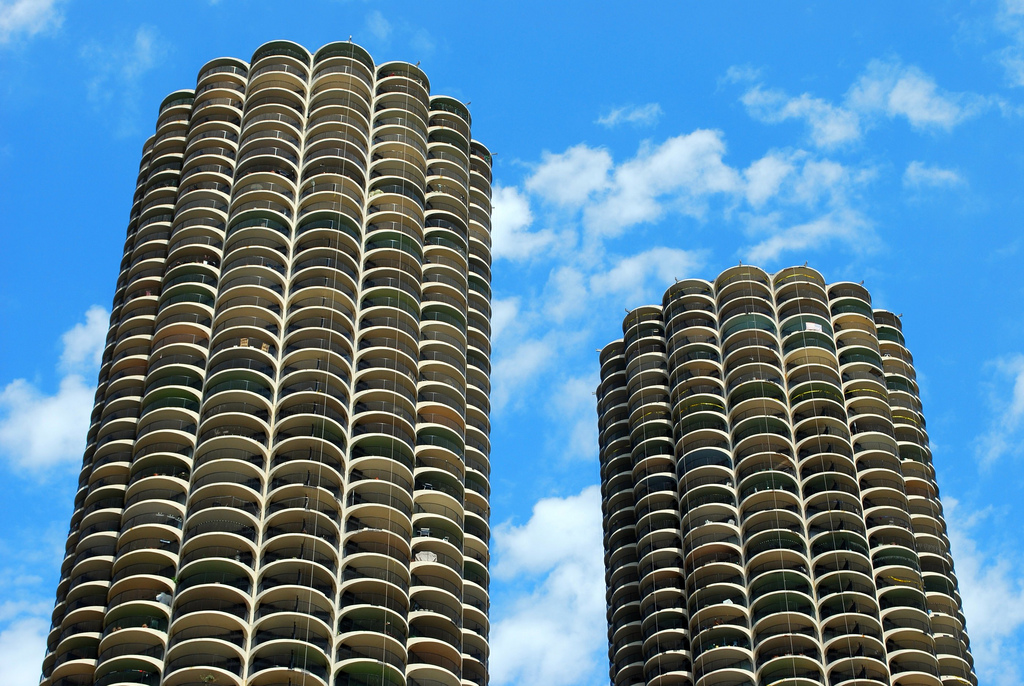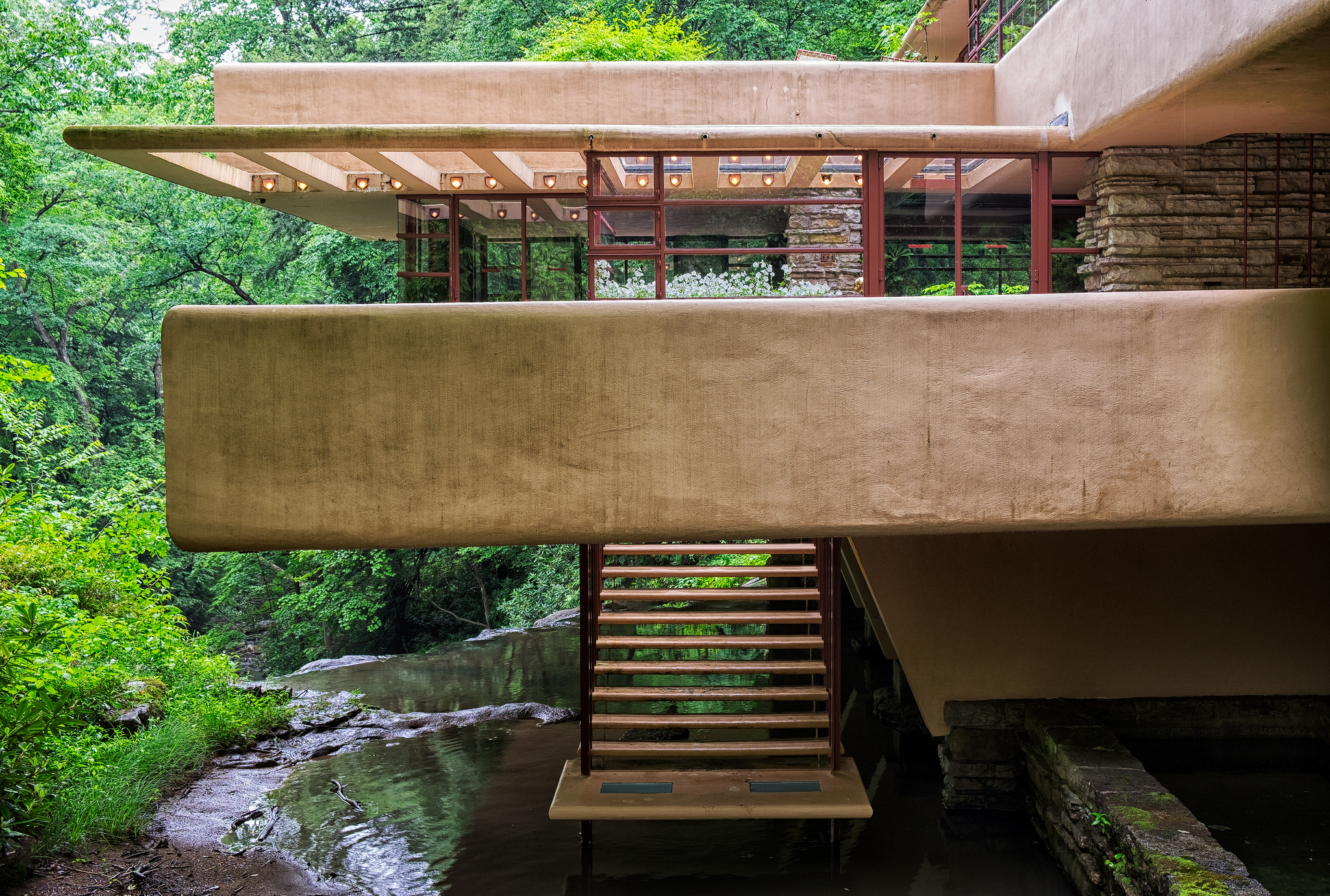Fallingwater is Frank Lloyd Wright’s signature creation. The Pennsylvania house, which hangs over a river due to its cantilever design, is a national landmark and an excellent example of modern architecture.
Australia’s Sydney Opera House is comprised of shell-shaped curved roofs, consisting of more than a million V-shaped tiles. Designed by Jørn Utzon, the venue has won numerous awards and has even been named a UNESCO World Heritage Site.
Chicago’s unique corncob-shaped towers are official known as Marina City, a residential building with many on-site recreation facilities, an open-air roof deck, and several stories worth of parking. Architect Bertrand Goldberg designed it to have almost no right angles.
These buildings are different, but they have a common thread: All are made of concrete.
The Guardian has two lists of the ten best concrete buildings, with one list selected by architecture critic Rowan Moore, and the other by readers.
Among Moore’s picks were the Bank of London and South America in Buenos Aires; St John’s Abbey Church in Collegeville, Minn.; and the nearly 1,900-year old Pantheon in Rome. Readers suggested the three buildings listed above, along with other choices like the National Theatre in London and The Lotus Temple in Delhi.
 Tiles on the Sydney Opera House. Photo: Jimmy Harris/Creative Commons.
Tiles on the Sydney Opera House. Photo: Jimmy Harris/Creative Commons.
 Marina City in Chicago. Photo: clarkmaxwell/Creative Commons.
Marina City in Chicago. Photo: clarkmaxwell/Creative Commons.
 Fallingwater. Photo: Timothy Neesam/Creative Commons.
Fallingwater. Photo: Timothy Neesam/Creative Commons.
Related Stories
| May 1, 2012
Construction is underway on MLK ambulatory care center in L.A.
Featuring a variety of sustainable features, the new facility is designed to achieve LEED Gold Certification.
| Apr 26, 2012
Orange County, Fla. high school receives NAIOP “Public Development of the Year” award
School replacement designed by SchenkelShultz Architecture and constructed by Williams Co.
| Apr 23, 2012
Innovative engineering behind BIG’s Vancouver Tower
Buro Happold’s structural design supports the top-heavy, complex building in a high seismic zone; engineers are using BIM technology to design a concrete structure with post-tensioned walls.
| Apr 20, 2012
McCarthy completes Santa Barbara Cottage Hospital Replacement Facility
The new hospital’s architectural design combines traditional Santa Barbara Spanish colonial architecture with 21st century medical conveniences highlighted by a therapeutic and sustainable atmosphere.
| Apr 20, 2012
Shawmut completes Yard House Restaurant in Boston
12,000-sf restaurant marks new addition to Boston’s Fenway neighborhood.
| Apr 19, 2012
Holcim cement plants recognized at PCA Spring Meeting
The Holly Hill plant received the PCA’s Chairman’s Safety Performance Award in recognition of their exceptional health and safety programs. The Theodore plant received the Environmental Performance Award in recognition of the steps they take beyond those required by laws, regulations and permits to minimize their impact on the environment.
| Apr 18, 2012
Lafarge moving North American headquarters to Illinois
Lafarge CEO John Stull says the factors in their decision were location in the Midwest and area transportation.
| Apr 18, 2012
Positive conditions persist for Architecture Billings Index
The AIA reported the March ABI score was 50.4, following a mark of 51.0 in February; greatest demand is for commercial building projects.
| Apr 16, 2012
Drake joins EYP as science and technology project executive
Drake’s more than 30 years of diversified design and project delivery experience spans a broad range of complex building types.
| Apr 13, 2012
Goettsch Partners designs new music building for Northwestern
The showcase facility is the recital hall, an intimate, two-level space with undulating walls of wood that provide optimal acoustics and lead to the stage, as well as a 50-foot-high wall of cable-supported, double-skin glass

















