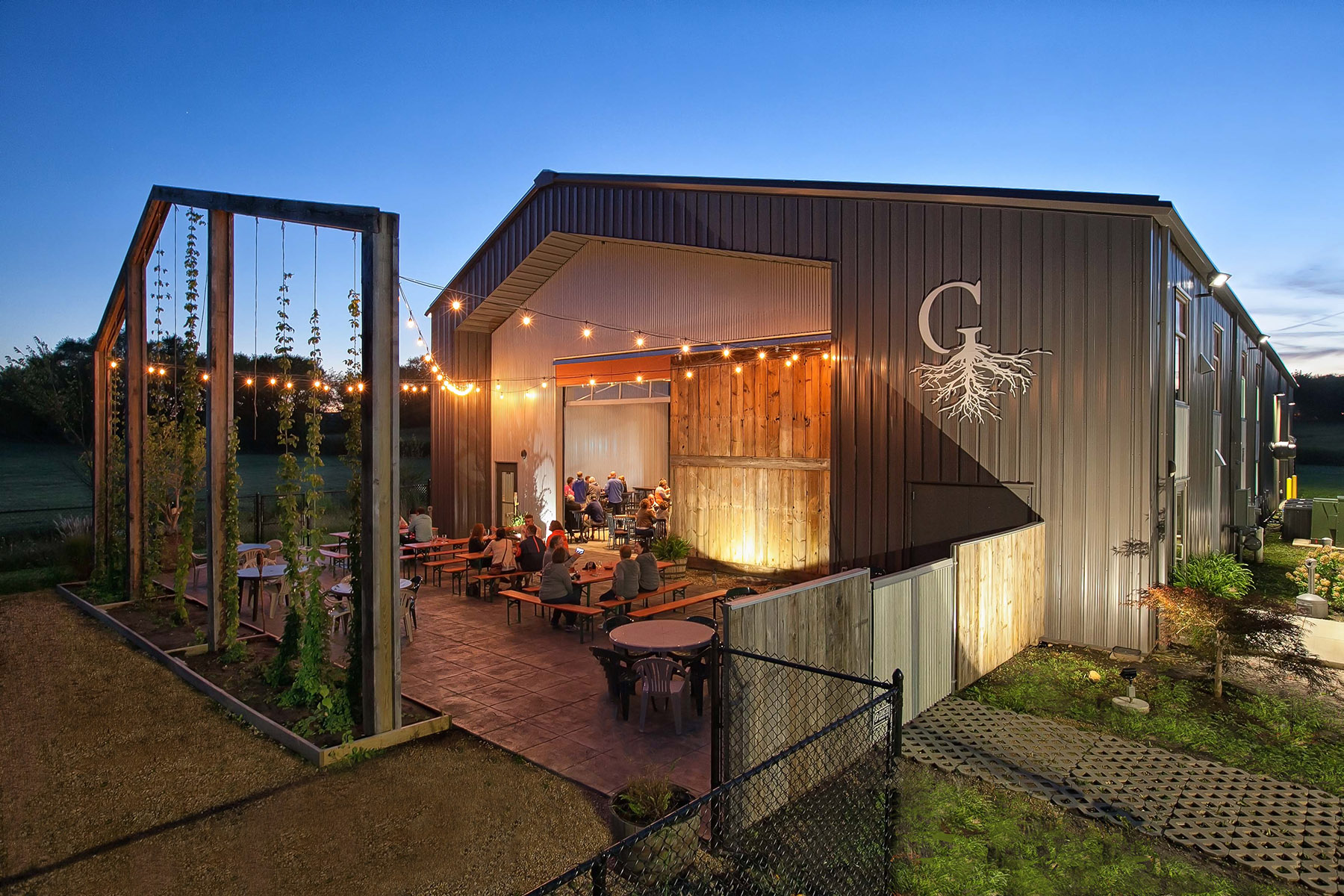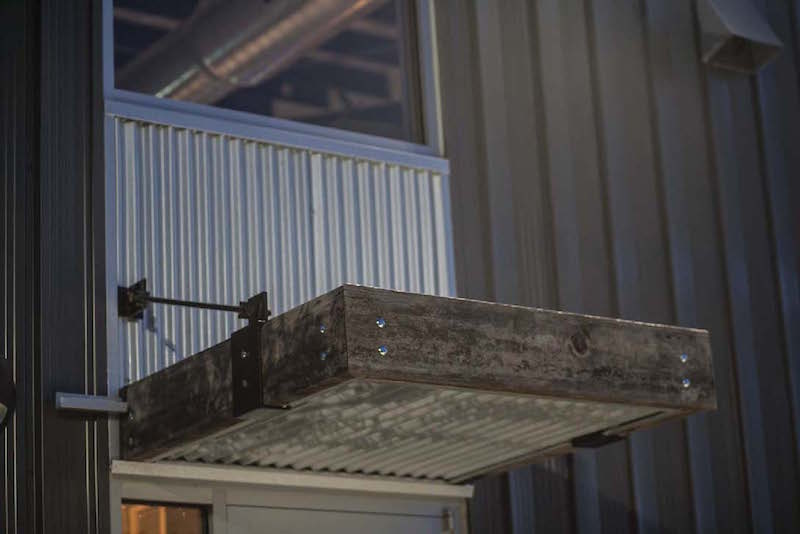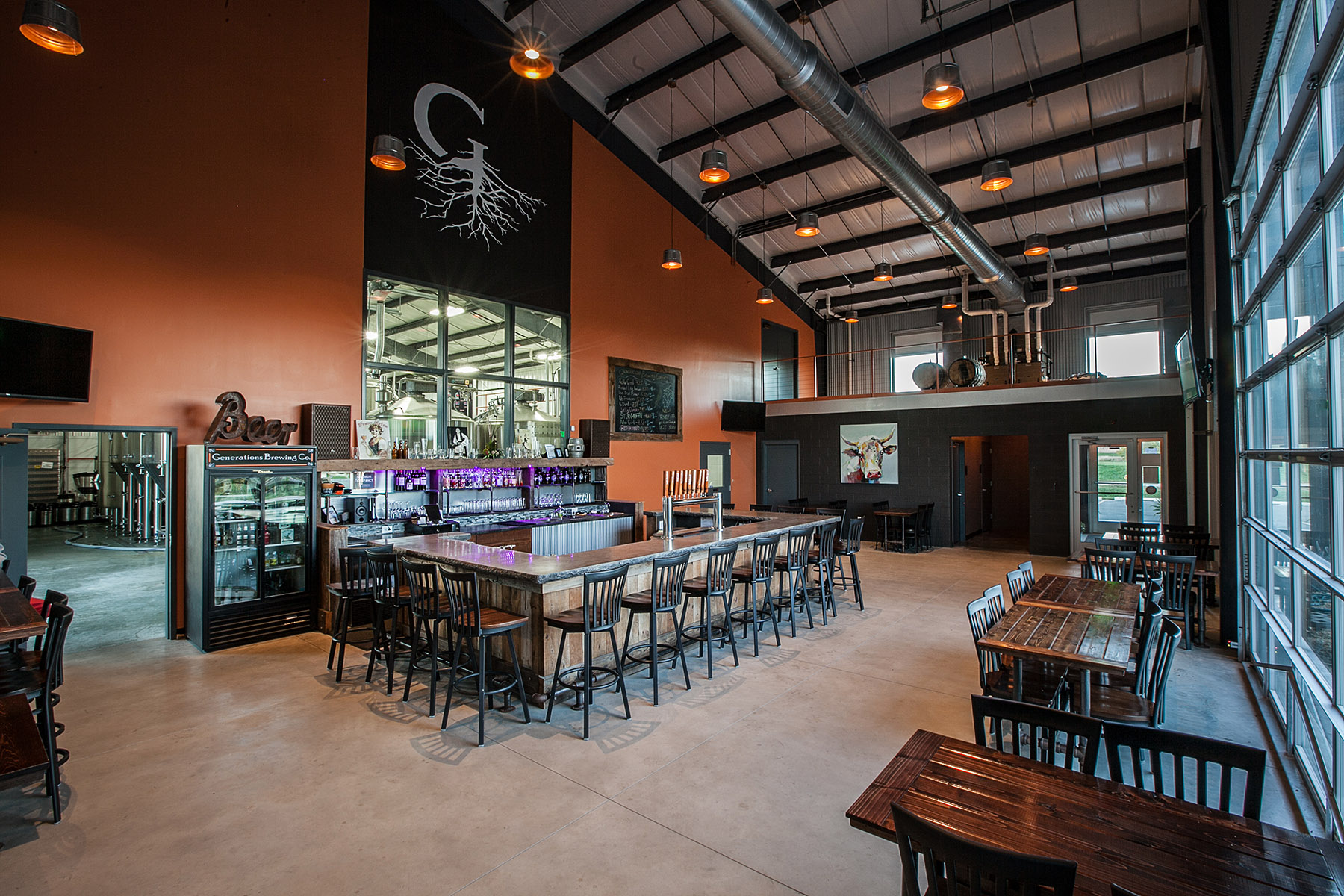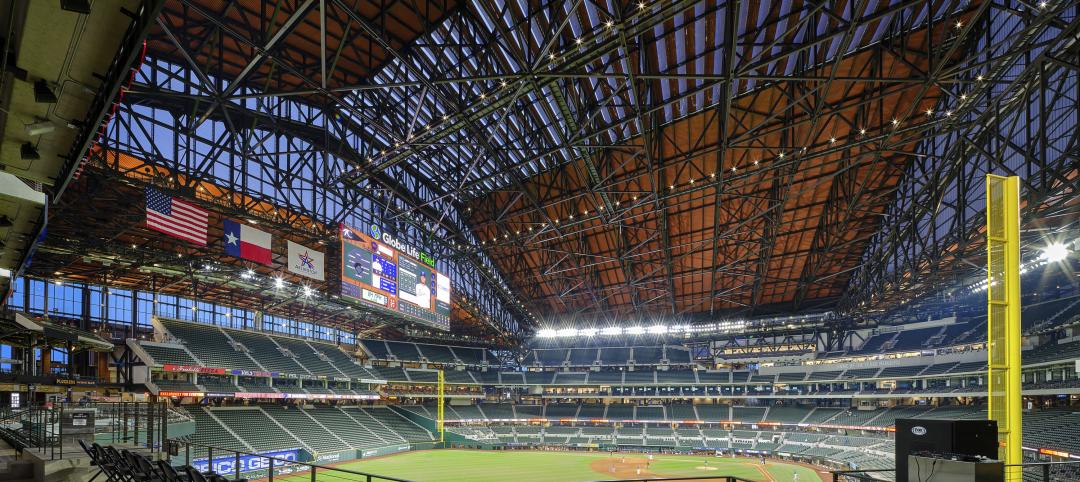Winter Construction in Freeport, Illinois, is family owned and operated. Mark Winter, president, is the third generation to work at the company, his son Scott continues as the in-house architect, his sister-in-law is CFO, and other family members participate on a part-time basis. Recently, the Winters started another family business, Generations Brewing Company, where Mark’s other son, Steven, is the brewmaster. Mark says that one of the benefits of working with family is that you can totally trust your people. Perhaps that's why, when they were ready to build their brewery and tasting room, they decided to ‘keep it in the family’ in terms of construction, too. Winter Construction is part of the Star family, and their new 8300 sf facility is a Star Building System.
According to the architect, Scott Winter, AIA LEED AP, the building’s style is “Agricultural meets Industrial.” The cross-sectional shape that it presents to the world “recalls a barn with a lean-to off to one side, something people often used to do. We were trying to make this building as unique as possible within a tight budget, so we knew Star was a good choice for the job.”

This off-center barn shape is echoed in the massive hops-frame that marks the end of the beer garden area in front of the brewery. The frame is made of salvaged rafters from a local armory. “The hops-frame speaks to the heavy beams of a barn,” explains Scott Winter, “but for brewing, of course, we wanted to have a steel-frame structure.”
The “industrial” aspect of the design is seen in the skin that Winter used to clad this agricultural shape. The roof is Double-Lok standing seam metal roof with a Galvalume Plus finish. Siding is a mixture of AVP (used vertically) with exposed fasteners and a siliconized polyester finish and PBC with a Galvalume Plus finish. “Galvanized steel is a traditional agricultural material. We like that. We used that on the interior walls in some locations, as well.”

“We were able to fast-track design,” recalls company president Mark Winter. “Because the engineering was complete, we were able to begin pouring the foundation before the design was fully approved. We were able to complete interior design while we were already constructing.” He also points out that the time of year when they started, in January, would have prohibited constructing a masonry building. “We would have had to wait two to three months,” he says.
The 60-foot clear-span interior is divided into two main areas, a 6550 sf brewery, and a 1750 sf tasting room. The mezzanine runs through both spaces. In the brewery, the mezzanine is used for storage, and the area under it houses the mill used to crack the grain.
The interior design is full of hints of the Agricultural/Industrial theme: tasting room tables with bases made of black iron pipe, an iron-pipe chandelier, and light fixtures made from metal grain buckets. The large sliding door in front is made from salvaged barn siding.

Construction was completed in May 2014. Brewing equipment was installed, connected, and operational by October, and they had their first beer in the second week of November.
“It’s instantly become one of the hottest places in town to go,” continues Winter. “Something with a little edge, something different. Craft beer is just exploding, even in small towns like Freeport. They say they only drink light beer, but they come in and try ‘Pretzel City Amber,’ and they’re amazed. That’s our flagship beer.” Their other ten varieties include ‘Live Free Porter,’ ‘Hella Good Lager,’ and ‘No Call, No Show,’ a 10% alcohol beer that, Mark Winter says, was named because “that’s what you do the next day at work: no call, no show.”
Just 15 months after opening, they already have about 100 accounts—restaurant, bars, supermarkets, etc.—in a four-county area, in addition to their own tasting-room/beer garden customers. The brewery grounds include 23 acres, currently tilled for growing corn and hay, but in the long term, they intend to grow their own hops on the property, keeping it in the family.
Related Stories
Sponsored | BD+C University Course | Oct 15, 2021
7 game-changing trends in structural engineering
Here are seven key areas where innovation in structural engineering is driving evolution.
Steel Buildings | Apr 17, 2021
Speed Core wall system is used for the second time in office building in San Jose
The construction method is expected to knock off three months from the project’s schedule.
Steel Buildings | Jun 17, 2020
America's structural steel industry remains a success story
That structural steel supply chain has remained robust, active, and ready to build tomorrow’s landmark structures.
Steel Buildings | May 26, 2020
Visionary footbridge/elevated park concept wins AISC’s Forge Prize
An innovative cantilevered pedestrian bridge and elevated park concept by Rosannah Harding and Matthew Ostrow of HardingOstrow took top honors.
Steel Buildings | Jan 3, 2020
5 reasons to enter the $20,000 Forge Prize
Calling all emerging architects. Don’t miss out on your chance to enter the $20,000 Forge Prize. Submissions for Stage 1 judging are due January 15.
75 Top Building Products | Dec 16, 2019
Top Structural Products for 2019
Inpro’s Fireline 140 fire barrier and Owens Corning’s Foamglas cellular glass insulation are among the 10 structural products to make Building Design+Construction's 2019 101 Top Products report.
75 Top Building Products | Dec 16, 2019
101 Top Products for 2019
Building Design+Construction readers and editors select their top building products for the past 12 months in the fourth-annual 101 Top Products report.
Architects | Dec 10, 2019
Calling all emerging architects: Enter to win the $20,000 Forge Prize
This annual steel design competition will recognize three Finalists ($10,000 each) and one Grand Prize Winner ($20,000 total) for their novel concepts in steel-based structures. Entries are due Jan. 15, 2020.

















