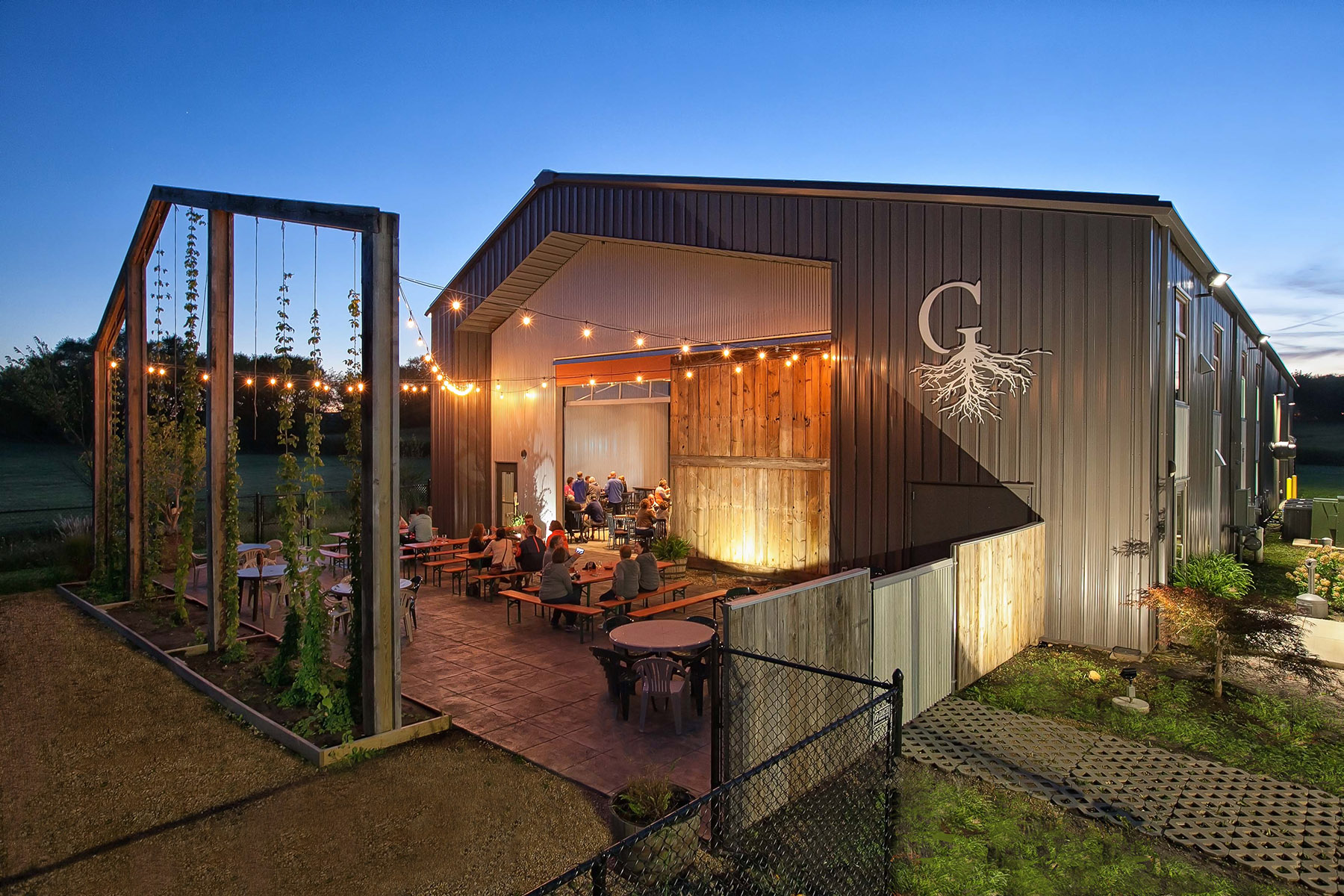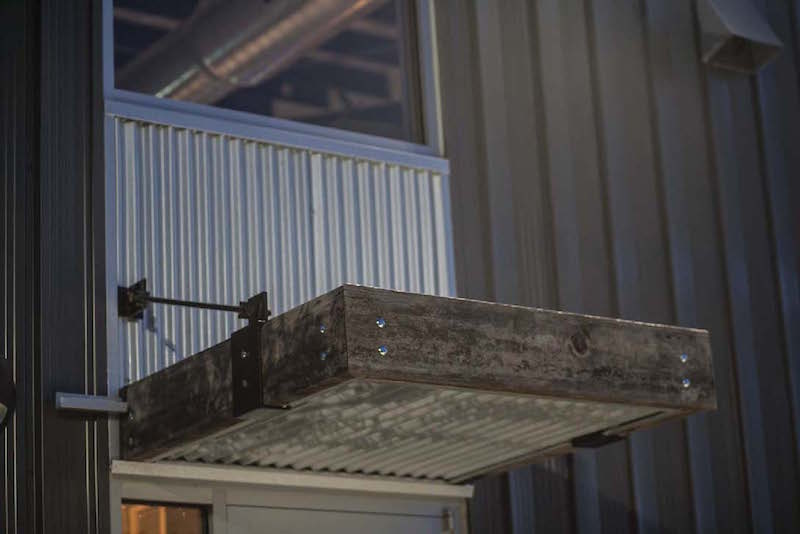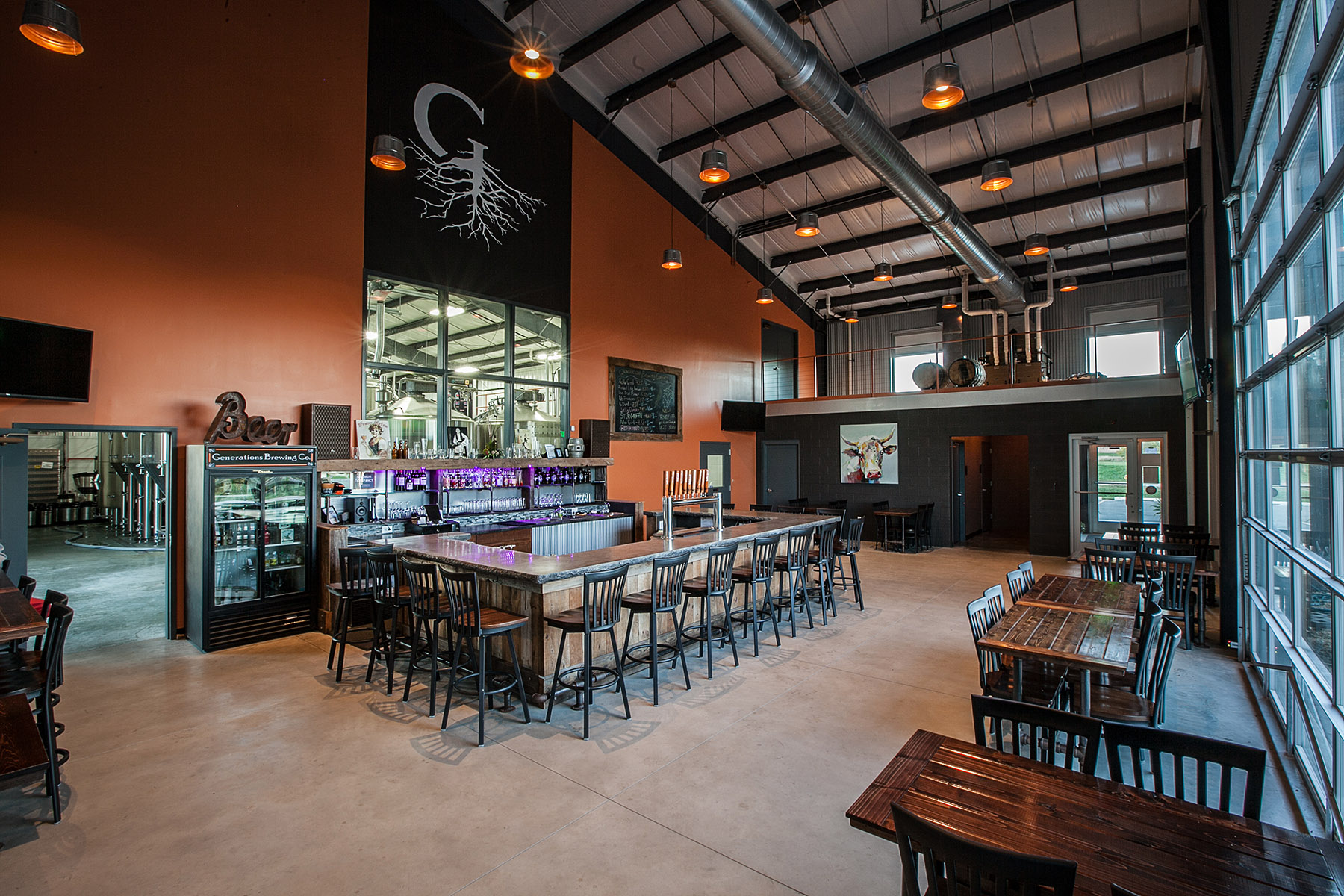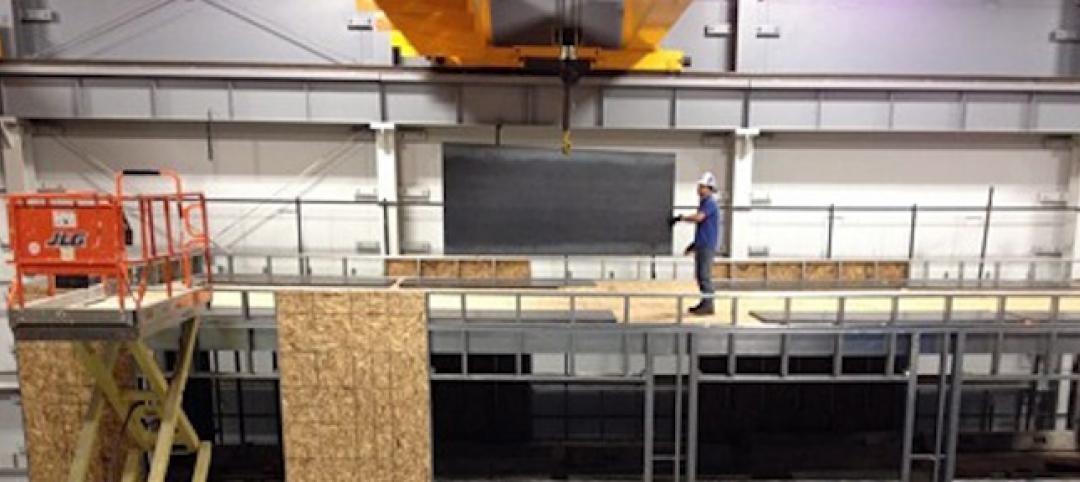Winter Construction in Freeport, Illinois, is family owned and operated. Mark Winter, president, is the third generation to work at the company, his son Scott continues as the in-house architect, his sister-in-law is CFO, and other family members participate on a part-time basis. Recently, the Winters started another family business, Generations Brewing Company, where Mark’s other son, Steven, is the brewmaster. Mark says that one of the benefits of working with family is that you can totally trust your people. Perhaps that's why, when they were ready to build their brewery and tasting room, they decided to ‘keep it in the family’ in terms of construction, too. Winter Construction is part of the Star family, and their new 8300 sf facility is a Star Building System.
According to the architect, Scott Winter, AIA LEED AP, the building’s style is “Agricultural meets Industrial.” The cross-sectional shape that it presents to the world “recalls a barn with a lean-to off to one side, something people often used to do. We were trying to make this building as unique as possible within a tight budget, so we knew Star was a good choice for the job.”

This off-center barn shape is echoed in the massive hops-frame that marks the end of the beer garden area in front of the brewery. The frame is made of salvaged rafters from a local armory. “The hops-frame speaks to the heavy beams of a barn,” explains Scott Winter, “but for brewing, of course, we wanted to have a steel-frame structure.”
The “industrial” aspect of the design is seen in the skin that Winter used to clad this agricultural shape. The roof is Double-Lok standing seam metal roof with a Galvalume Plus finish. Siding is a mixture of AVP (used vertically) with exposed fasteners and a siliconized polyester finish and PBC with a Galvalume Plus finish. “Galvanized steel is a traditional agricultural material. We like that. We used that on the interior walls in some locations, as well.”

“We were able to fast-track design,” recalls company president Mark Winter. “Because the engineering was complete, we were able to begin pouring the foundation before the design was fully approved. We were able to complete interior design while we were already constructing.” He also points out that the time of year when they started, in January, would have prohibited constructing a masonry building. “We would have had to wait two to three months,” he says.
The 60-foot clear-span interior is divided into two main areas, a 6550 sf brewery, and a 1750 sf tasting room. The mezzanine runs through both spaces. In the brewery, the mezzanine is used for storage, and the area under it houses the mill used to crack the grain.
The interior design is full of hints of the Agricultural/Industrial theme: tasting room tables with bases made of black iron pipe, an iron-pipe chandelier, and light fixtures made from metal grain buckets. The large sliding door in front is made from salvaged barn siding.

Construction was completed in May 2014. Brewing equipment was installed, connected, and operational by October, and they had their first beer in the second week of November.
“It’s instantly become one of the hottest places in town to go,” continues Winter. “Something with a little edge, something different. Craft beer is just exploding, even in small towns like Freeport. They say they only drink light beer, but they come in and try ‘Pretzel City Amber,’ and they’re amazed. That’s our flagship beer.” Their other ten varieties include ‘Live Free Porter,’ ‘Hella Good Lager,’ and ‘No Call, No Show,’ a 10% alcohol beer that, Mark Winter says, was named because “that’s what you do the next day at work: no call, no show.”
Just 15 months after opening, they already have about 100 accounts—restaurant, bars, supermarkets, etc.—in a four-county area, in addition to their own tasting-room/beer garden customers. The brewery grounds include 23 acres, currently tilled for growing corn and hay, but in the long term, they intend to grow their own hops on the property, keeping it in the family.
Related Stories
| Oct 3, 2013
125 events expected nationwide for fifth annual SteelDay, Oct. 4
Where will you be on SteelDay this year? Whether you visit a structural steel facility, tour a job site or attend a seminar, join the structural steel industry's largest educational and networking function as it returns for a fifth successive year on October 4, 2013.
| Oct 1, 2013
13 structural steel buildings that dazzle
The Barclays Center arena in Brooklyn and the NASCAR Hall of Fame in Charlotte, N.C., are among projects named 2013 IDEAS2 winners by the American Institute of Steel Construction.
| Sep 18, 2013
Annual SteelDay to include 125 free events around the U.S.
Hosted by the American Institute of Steel Construction (AISC), its members and partners, SteelDay invites the AEC community and the public to see the contributions the industry has made in the design and construction of steel buildings and bridges.
| Aug 26, 2013
13 must-attend continuing education sessions at BUILDINGChicago
Building Design+Construction's new conference and expo, BUILDINGChicago, kicks off in two weeks. The three-day event will feature more than 65 AIA CES and GBCI accredited sessions, on everything from building information modeling and post-occupancy evaluations to net-zero projects and LEED training. Here are 13 sessions I'm planning to attend.
| Aug 21, 2013
2013 edition of Selected ASTM Standards for Structural Steel Fabrication now available
The 2013 edition of Selected ASTM Standards for Structural Steel Fabrication (AISC 503-13) is now available from the American Institute of Steel Construction in paper format for just $225 for AISC members and $450 for non-members at www.aisc.org/astm.
High-rise Construction | Jul 9, 2013
5 innovations in high-rise building design
KONE's carbon-fiber hoisting technology and the Broad Group's prefab construction process are among the breakthroughs named 2013 Innovation Award winners by the Council on Tall Buildings and Urban Habitat.
| Jun 14, 2013
Purdue, industry partners test light steel framing for seismic safety
A partnership of leading earthquake engineering researchers from top U.S. and Canadian universities and design professionals from the steel industry have begun the final phase of a three-year project to increase the seismic safety of buildings that use lightweight cold-formed steel for their primary beams and columns.
| May 22, 2013
New ASTM standard enhances hollow structural sections
ASTM A1085 is a big step forward in simplifying HSS design and usage, thereby making it a more desirable option for HSS.
| May 1, 2013
New AISC competition aims to shape the future of steel
Do you have the next great idea for a groundbreaking technology, model shop or building that could potentially revolutionize the future of the steel design and construction industry? Enter AISC's first-ever Future of Steel competition.
| Apr 19, 2013
Must see: Shell of gutted church on stilts, 40 feet off the ground
Construction crews are going to extremes to save the ornate brick façade of the Provo (Utah) Tabernacle temple, which was ravaged by a fire in December 2010.















