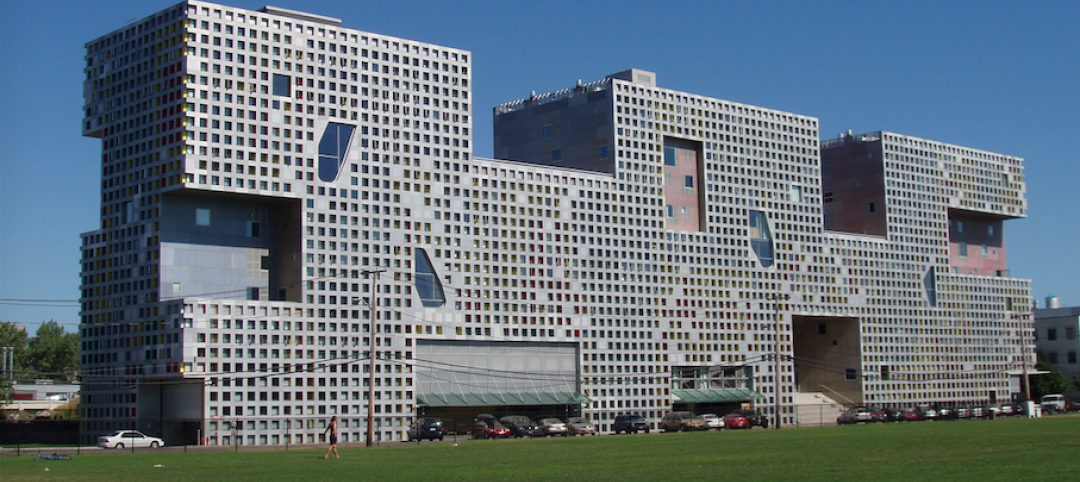The University of California Board of Regents has unanimously approved an expansion of UC Merced that will nearly double that campus’ physical capacity by 2020 to facilitate enrollment to 10,000 students, up from 6,700 today.
UC Merced opened in the San Joaquin Valley in 2005, making it the first new campus in the University of California system in four decades. In recent years its application growth rate has been double the UC system’s average.
The Regents approval should lead to a formal project agreement next month, with groundbreaking scheduled for October. The university has entered into an “availability-payment concession,” a kind of private-public partnership, with Plenary Properties Merced, which was named development partner in June. Plenary will be responsible for design, construction, operations, maintenance, and partial financing of all new facilities over the 39-year term of the contract.
Upon expiration of the contract, UC Merced will assume maintenance of the buildings and land it will own.
As part of this agreement Plenary increased its investment in design and construction by $204 million. UC financing contribution will be $600 million. The total budget for this project’s design and construction is now $1.338 billion, up from the previously approved $1.142 billion.
The expansion will add about 1.2 million gross sf (790,000 of assignable square footage) of teaching, research, residential, and student-support facilities adjacent to the existing campus. The assignable space is less than the 918,000 sf originally planned, as UC Merced is emphasizing interdisciplinary learning and research, and requires a more flexible and efficient design for its future needs.
Design adjustments also allowed UC Merced to lower its financial commitment by nearly $9 million.
The first buildings should be completed by 2018. Webcor Construction is the general contractor. Skidmore, Owings & Merrill is the lead campus planner. And Johnson Controls is the project’s lead operations and management firm.
This phase of UC Merced’s 2020 Project Master Plan includes state-of-the-art research labs arranged around a new quadrangle and a multifunctional dining facility. The plan also calls for 1,700 beds, as well as classrooms, recreation fields, and a competition pool.
The expansion is projected to create more than 12,000 construction jobs, and produce a one-time statewide economic benefit of $2.4 billion, of which $1.9 billion should benefit the region alone.
Related Stories
University Buildings | Jan 18, 2018
New living/learning facility at the University of Illinois at Chicago breaks ground
Solomon Cordwell Buenz (SCB) designed the facility.
Game Changers | Jan 12, 2018
‘Kit of parts’ anchors university’s remake
Sasaki designs interchangeable spaces to support a major educational shift at Mexico’s largest university system.
Education Facilities | Jan 8, 2018
Three former school buildings are repurposed to create mini-campus for teacher education
The $25.3 million project is currently under construction on the Winona State University campus.
Healthcare Facilities | Jan 6, 2018
A new precision dental center embodies Columbia University’s latest direction for oral medicine education
The facility, which nests at “the core” of the university’s Medical Center, relies heavily on technology and big data.
Big Data | Jan 5, 2018
In the age of data-driven design, has POE’s time finally come?
At a time when research- and data-based methods are playing a larger role in architecture, there remains a surprisingly scant amount of post-occupancy research. But that’s starting to change.
Mixed-Use | Jan 5, 2018
USC Village is the largest development in the history of the University of Southern California
USC Village comprises six buildings and 1.25 million sf.
Adaptive Reuse | Jan 4, 2018
Student housing development on Chapman University campus includes adaptive reuse of 1918 packing house
The Packing House was originally built for the Santiago Orange Growers Association.
University Buildings | Dec 20, 2017
New residence hall to house 500 students at Duke University
The project was designed by William Rawn Architects and will be built by Skanska.
University Buildings | Dec 5, 2017
UCLA’s Hedrick Study combines a library, lounge, and dining hall
Johnson Favaro designed the space.
University Buildings | Dec 4, 2017
The University of Nebraska’s new College of Business building highlights entrepreneur alumni and corporate leaders
Numerous storytelling spaces and displays are located throughout the building.

















