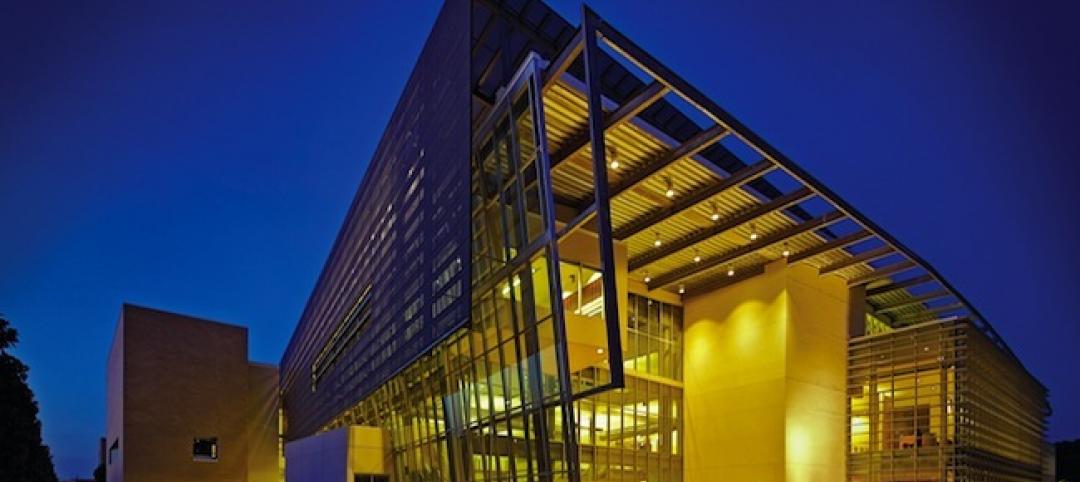The University of California Board of Regents has unanimously approved an expansion of UC Merced that will nearly double that campus’ physical capacity by 2020 to facilitate enrollment to 10,000 students, up from 6,700 today.
UC Merced opened in the San Joaquin Valley in 2005, making it the first new campus in the University of California system in four decades. In recent years its application growth rate has been double the UC system’s average.
The Regents approval should lead to a formal project agreement next month, with groundbreaking scheduled for October. The university has entered into an “availability-payment concession,” a kind of private-public partnership, with Plenary Properties Merced, which was named development partner in June. Plenary will be responsible for design, construction, operations, maintenance, and partial financing of all new facilities over the 39-year term of the contract.
Upon expiration of the contract, UC Merced will assume maintenance of the buildings and land it will own.
As part of this agreement Plenary increased its investment in design and construction by $204 million. UC financing contribution will be $600 million. The total budget for this project’s design and construction is now $1.338 billion, up from the previously approved $1.142 billion.
The expansion will add about 1.2 million gross sf (790,000 of assignable square footage) of teaching, research, residential, and student-support facilities adjacent to the existing campus. The assignable space is less than the 918,000 sf originally planned, as UC Merced is emphasizing interdisciplinary learning and research, and requires a more flexible and efficient design for its future needs.
Design adjustments also allowed UC Merced to lower its financial commitment by nearly $9 million.
The first buildings should be completed by 2018. Webcor Construction is the general contractor. Skidmore, Owings & Merrill is the lead campus planner. And Johnson Controls is the project’s lead operations and management firm.
This phase of UC Merced’s 2020 Project Master Plan includes state-of-the-art research labs arranged around a new quadrangle and a multifunctional dining facility. The plan also calls for 1,700 beds, as well as classrooms, recreation fields, and a competition pool.
The expansion is projected to create more than 12,000 construction jobs, and produce a one-time statewide economic benefit of $2.4 billion, of which $1.9 billion should benefit the region alone.
Related Stories
| May 10, 2014
How your firm can gain an edge on university projects
Top administrators from five major universities describe how they are optimizing value on capital expenditures, financing, and design trends—and how their AEC partners can better serve them and other academic clients.
| May 1, 2014
First look: Cal State San Marcos's posh student union complex
The new 89,000-sf University Student Union at CSUSM features a massive, open-air amphitheater, student activity center with a game lounge, rooftop garden and patio, and ballroom space.
| Apr 29, 2014
USGBC launches real-time green building data dashboard
The online data visualization resource highlights green building data for each state and Washington, D.C.
Smart Buildings | Apr 28, 2014
Cities Alive: Arup report examines latest trends in urban green spaces
From vertical farming to glowing trees (yes, glowing trees), Arup engineers imagine the future of green infrastructure in cities across the world.
| Apr 16, 2014
Upgrading windows: repair, refurbish, or retrofit [AIA course]
Building Teams must focus on a number of key decisions in order to arrive at the optimal solution: repair the windows in place, remove and refurbish them, or opt for full replacement.
| Apr 9, 2014
Steel decks: 11 tips for their proper use | BD+C
Building Teams have been using steel decks with proven success for 75 years. Building Design+Construction consulted with technical experts from the Steel Deck Institute and the deck manufacturing industry for their advice on how best to use steel decking.
| Apr 8, 2014
Science, engineering find common ground on the Northeastern University campus [slideshow]
The new Interdisciplinary Science and Engineering Building is designed to maximize potential of serendipitous meetings between researchers.
| Apr 2, 2014
8 tips for avoiding thermal bridges in window applications
Aligning thermal breaks and applying air barriers are among the top design and installation tricks recommended by building enclosure experts.
| Mar 26, 2014
Callison launches sustainable design tool with 84 proven strategies
Hybrid ventilation, nighttime cooling, and fuel cell technology are among the dozens of sustainable design techniques profiled by Callison on its new website, Matrix.Callison.com.
| Mar 20, 2014
Common EIFS failures, and how to prevent them
Poor workmanship, impact damage, building movement, and incompatible or unsound substrate are among the major culprits of EIFS problems.

















