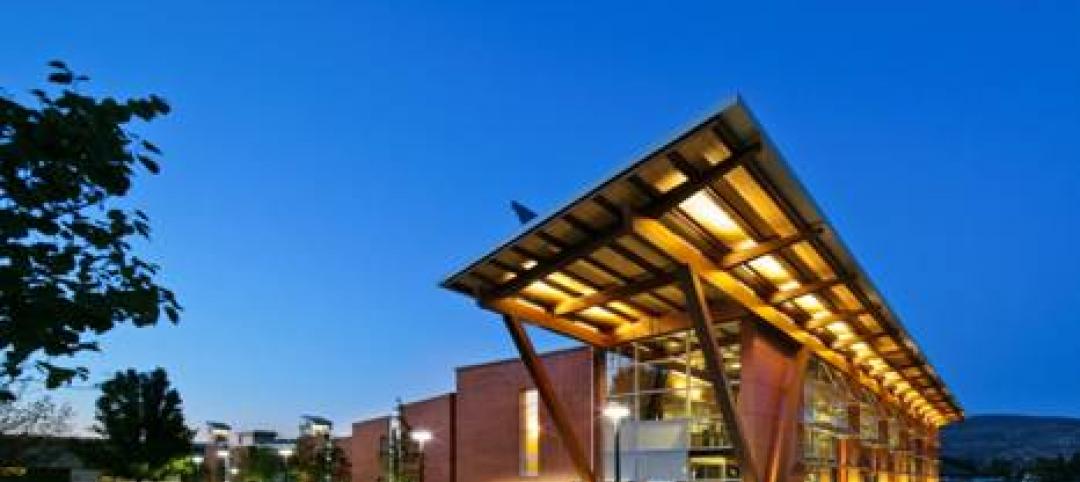The University of California Board of Regents has unanimously approved an expansion of UC Merced that will nearly double that campus’ physical capacity by 2020 to facilitate enrollment to 10,000 students, up from 6,700 today.
UC Merced opened in the San Joaquin Valley in 2005, making it the first new campus in the University of California system in four decades. In recent years its application growth rate has been double the UC system’s average.
The Regents approval should lead to a formal project agreement next month, with groundbreaking scheduled for October. The university has entered into an “availability-payment concession,” a kind of private-public partnership, with Plenary Properties Merced, which was named development partner in June. Plenary will be responsible for design, construction, operations, maintenance, and partial financing of all new facilities over the 39-year term of the contract.
Upon expiration of the contract, UC Merced will assume maintenance of the buildings and land it will own.
As part of this agreement Plenary increased its investment in design and construction by $204 million. UC financing contribution will be $600 million. The total budget for this project’s design and construction is now $1.338 billion, up from the previously approved $1.142 billion.
The expansion will add about 1.2 million gross sf (790,000 of assignable square footage) of teaching, research, residential, and student-support facilities adjacent to the existing campus. The assignable space is less than the 918,000 sf originally planned, as UC Merced is emphasizing interdisciplinary learning and research, and requires a more flexible and efficient design for its future needs.
Design adjustments also allowed UC Merced to lower its financial commitment by nearly $9 million.
The first buildings should be completed by 2018. Webcor Construction is the general contractor. Skidmore, Owings & Merrill is the lead campus planner. And Johnson Controls is the project’s lead operations and management firm.
This phase of UC Merced’s 2020 Project Master Plan includes state-of-the-art research labs arranged around a new quadrangle and a multifunctional dining facility. The plan also calls for 1,700 beds, as well as classrooms, recreation fields, and a competition pool.
The expansion is projected to create more than 12,000 construction jobs, and produce a one-time statewide economic benefit of $2.4 billion, of which $1.9 billion should benefit the region alone.
Related Stories
| Oct 17, 2011
Clery Act report reveals community colleges lacking integrated mass notification systems
“Detailed Analysis of U.S. College and University Annual Clery Act Reports” study now available.
| Oct 14, 2011
University of New Mexico Science & Math Learning Center attains LEED for Schools Gold
Van H. Gilbert architects enhances sustainability credentials.
| Oct 12, 2011
Bulley & Andrews celebrates 120 years of construction
The family-owned and operated general contractor attributes this significant milestone to the strong foundation built decades ago on honesty, integrity, and service in construction.
| Sep 30, 2011
Design your own floor program
Program allows users to choose from a variety of flooring and line accent colors to create unique floor designs to complement any athletic facility.
| Sep 23, 2011
Okanagan College sets sights on Living Buildings Challenge
The Living Building Challenge requires projects to meet a stringent list of qualifications, including net-zero energy and water consumption, and address critical environmental, social and economic factors.
| Sep 14, 2011
Research shows large gap in safety focus
82% of public, private and 2-year specialized colleges and universities believe they are not very effective at managing safe and secure openings or identities.
| Sep 7, 2011
KSS Architects wins AIA NJ design award
The project was one of three to win the award in the category of Architectural/Non-Residential.
| May 18, 2011
Major Trends in University Residence Halls
They’re not ‘dorms’ anymore. Today’s collegiate housing facilities are lively, state-of-the-art, and green—and a growing sector for Building Teams to explore.
| May 18, 2011
Raphael Viñoly’s serpentine-shaped building snakes up San Francisco hillside
The hillside location for the Ray and Dagmar Dolby Regeneration Medicine building at the University of California, San Francisco, presented a challenge to the Building Team of Raphael Viñoly, SmithGroup, DPR Construction, and Forell/Elsesser Engineers. The 660-foot-long serpentine-shaped building sits on a structural framework 40 to 70 feet off the ground to accommodate the hillside’s steep 60-degree slope.
















