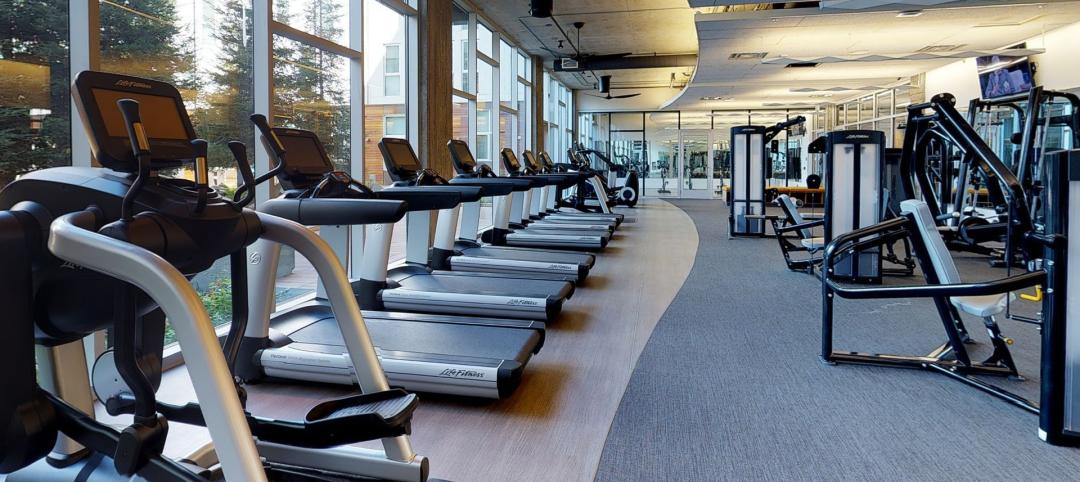West End Stadium, the future home of FC Cincinnati, was recently unveiled by the team’s ownership group. The $250 million, Populous-deigned stadium will feature “an interpretation of Cincinnati on the rise.”
The stadium will have a final seating capacity of between 26,000 and 26,500 with a 360-degree canopy roof that will cover every seat in the stadium. The stadium’s exterior will feature 513 vertical fins that form a wave-like external structure and enclose the stadium. Custom LED lighting on each fin will help the stadium appear to glow when lit for evening events.
The fins will each have custom LED lighting and a lighting system that will allow for unique motion sequences to be displayed on the stadium’s east-facing façade. The western façade will have a more traditional glass aesthetic to smooth the transition into the surrounding neighborhood.

The 26,000+ seats will be arranged around a 110-yard by 75-yard field, with 4,500 of the seats being labeled as “premium” and another 3,100 will be safe-standing seats. There will be a total of 59 suites, including two party suites and three field-level suites, which will be the most in any MLS venue that does not also host an NFL team. The upper mezzanine is pitched at 34 degrees, so the farthest seat in the stadium is only 130 feet from the field (with the closest seat being 15 feet from the field).

A total of six entrances will usher fans into the stadium and The Grand Staircase, which rises 30 feet from Central Parkway, will be the main entrance. Mercy Plaza, located in the southeast corner of the stadium, will provide an acre of visible, accessible community programming space between the West End and Over-the-Rhine neighborhoods.
See Also: Arenas on campuses aren’t just for sports anymore
The stadium is slated to open in March 2021.




Related Stories
Arenas | Feb 14, 2023
A new communications platform aims to help sports and entertainment venues operate greener
GOAL (for Green Operations and Advanced Leadership) will give operators ways to gauge their sustainability journeys.
Giants 400 | Feb 9, 2023
New Giants 400 download: Get the complete at-a-glance 2022 Giants 400 rankings in Excel
See how your architecture, engineering, or construction firm stacks up against the nation's AEC Giants. For more than 45 years, the editors of Building Design+Construction have surveyed the largest AEC firms in the U.S./Canada to create the annual Giants 400 report. This year, a record 519 firms participated in the Giants 400 report. The final report includes 137 rankings across 25 building sectors and specialty categories.
Steel Buildings | Feb 3, 2023
Top 10 structural steel building projects for 2023
A Mies van der Rohe-designed art and architecture school at Indiana University and Morphosis Architects' Orange County Museum of Art in Costa Mesa, Calif., are among 10 projects to win IDEAS² Awards from the American Institute of Steel Construction.
Sports and Recreational Facilities | Feb 1, 2023
University of Houston opens 'game changer' wellness center at downtown campus
The University of Houston-Downtown (UHD) recently opened its new Wellness & Success Center (WSC). The $39 million, 75,000 sf facility greatly improves the quality of the school’s exercise programs and areas dedicated to them. It also establishes a dynamic core and recognizable landmark for fostering and nurturing an on-campus community, according to a news release from SmithGroup, which designed the building along with HarrisonKornberg Architects.
University Buildings | Jan 30, 2023
How wellness is reshaping college recreation centers
Moody Nolan, a specialist in the design of college recreation centers, has participated in the evolution toward wellness on college campuses.
Sports and Recreational Facilities | Jan 26, 2023
Miami’s motorsport ‘country club’ to build sleek events center
Designed by renowned Italian design firm Pininfarina and with Revuelta as architect, The Event Campus at The Concours Club will be the first and only motorsport-based event campus located within minutes of a major metro area.
Sports and Recreational Facilities | Jan 24, 2023
Nashville boasts the largest soccer-specific stadium in the U.S. and Canada
At 30,105 seats and 530,000 sf, GEODIS Park, which opened in 2022, is the largest soccer-specific stadium in the U.S. and Canada. Created by design firms Populous and HASTINGS in collaboration with the Metro Nashville Sports Authority, GEODIS Park serves as the home of the Nashville Soccer Club as well as a venue for performances and events.
Sports and Recreational Facilities | Dec 15, 2022
Community centers reinforce a town or city’s sense of place
The intersection of a community with its natural surroundings is one key to a successful design of community centers, according to a new 24-page paper titled “Creating a Wellness Culture,” about the benefits of this building type, cowritten by HMC Architects’ Civic Practice Leader Kyle Peterson, and Director of Design James Krueger, who used three of their firm’s recent projects to buttress their thesis.
Retail Centers | Nov 29, 2022
'Social' tenants play a vital role in the health of the retail center market
After a long Covid-induced period when the public avoided large gatherings, owners of malls and retail lifestyle centers are increasingly focused on attracting tenants that provide opportunities for socialization. Pent-up demand for experiences involving gatherings of people is fueling renovations and redesigns of large retail developments.
Giants 400 | Nov 8, 2022
Top 75 Sports Facility Engineering and EA Firms for 2022
Alfa Tech, AECOM, ME Engineers, and Walter P Moore head the ranking of the nation's largest sports facility engineering and engineering/architecture (EA) firms for 2022, as reported in Building Design+Construction's 2022 Giants 400 Report.

















