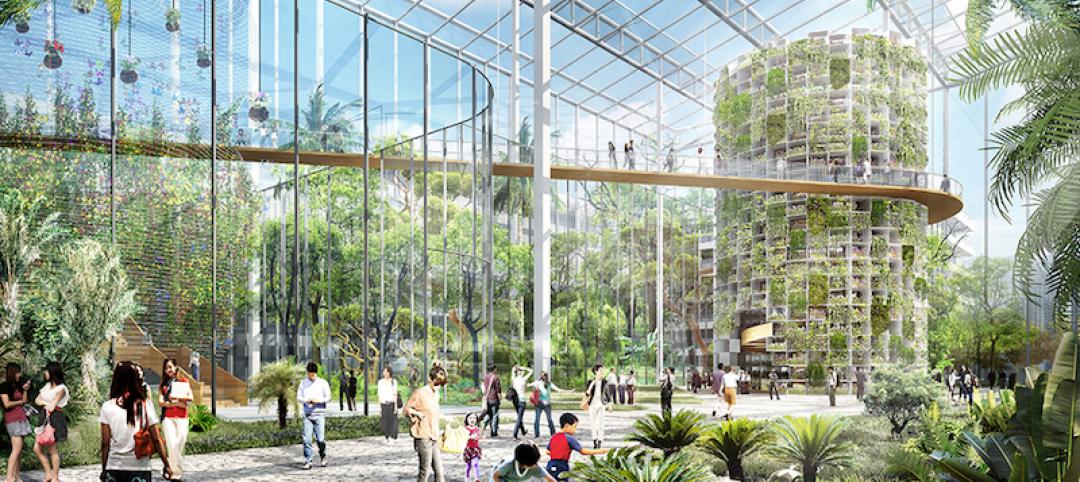The Federal Emergency Management Agency (FEMA) recently unveiled new guidance on additional assistance funding for net zero buildings.
The funding is available for implementing net-zero energy projects with a tie to disaster recovery or mitigation. FEMA encourages applicants to incorporate net zero activities into eligible recovery and mitigation projects.
For projects to be identified as net-zero energy, buildings must meet or exceed the energy performance thresholds and renewable generation requirements specified in the zero energy appendices of the 2021 International Energy Conservation Code (IECC).
The increased costs of designing projects to be net-zero over traditional methods is allowable on certain eligible projects.
FEMA eligibility requirements for net zero energy buildings
For a FEMA project to be determined eligible as a net-zero energy project, each project must meet applicable program eligibility requirements. For new construction, major renovations, reconstruction, or code updates to be identified as net-zero energy, the following requirements will be taken into consideration to allow for additional costs, or other program or grant benefits.
New building construction and major renovations projects:
1. Are defined as new buildings or complete overhauls of existing buildings to salvage existing core structural elements, historical facades, etc. without any functional floor area being preserved in the process.
2. Must produce buildings that meet or exceed the energy performance thresholds and renewable generation requirements specified in the zero energy appendices of the 2021 International Energy Conservation Code (IECC), appendix CC and RC for commercial and residential, respectively. Code specifications or standards that are equivalent to or more stringent than the IECC require the project engineer, design professional, or other project professional to identify the energy requirements of such local code specifications or standard as equivalent to or more stringent to the IECC.
3. Must comply with these requirements using the methodology and requirements outlined in these IECC Appendices, or subsequent, more recent versions, or other versions of zero energy building codes as they may emerge and be specified by FEMA or Department of Energy (DOE) as eligible.
Existing buildings that are transitioning to net-zero energy projects:
1. Are defined as existing buildings which are eligible for FEMA funding that undergo an alteration, modification, or other retrofit.
2. Alterations, modifications, or other retrofits affecting part but not all of an existing building must meet or exceed the requirements outlined in Chapter 7 and Normative Appendix B (if applicable) in the 2021 or most recent version of the International Green Construction Code (IgCC). These construction and procurement requirements ensure that high performance equipment and materials are installed in the facility, even if the facility as a whole, will not meet the energy performance targets specified in the IECC Zero Energy Appendices. Code specifications or standards that are equivalent to or more stringent than the IgCC require the project engineer, design professional, or other project professional to identify the energy requirements of such local code specifications or standard as equivalent to or more stringent to the IgCC.
3. The project must procure renewable energy generation in an amount equivalent to or greater than the annual energy consumption of the alteration, modification, or other retrofit of the existing building. The amount of renewable energy generation required for the project can be calculated using the methodologies outlined in the IECC Zero Energy Appendices. Pairing this renewable generation with high performance equipment and materials will enable partial-building projects for existing buildings to achieve net-zero standards.
4. Compliance with these requirements will be performed using the methodology and requirements outlined in the IECC Zero Energy Appendices and the IgCC where specified above throughout the construction process.
Related Stories
Sustainability | Apr 19, 2017
Embracing the WELL Building Standard: The next step in green
When you consider that 90% of our time is spent in buildings, how these environments can contribute to workplace productivity, health, and wellness is the logical next step in the smart building movement.
Multifamily Housing | Apr 18, 2017
Hanging Gardens-inspired CLT residential development proposed for Birmingham
Garden Hill will provide an ‘oasis-like residence’ for Birmingham’s growing, multicultural student population.
Healthcare Facilities | Apr 14, 2017
Nature as therapy
A famed rehab center is reconfigured to make room for more outdoor gardens, parks, and open space.
Green | Apr 14, 2017
Sunqiao looks to bring agriculture back to Shanghai’s urban landscape
Vertical farms will bring new farmable space to the city.
Sustainability | Apr 13, 2017
How to make a concrete bunker livable
SOM’s design for New York’s second Public Safety Answering Center leans on strategically placed windows and the outdoor environment.
Green | Apr 11, 2017
Passivhaus for high-rises? Research demonstrates viability of the stringent standards for tall residential buildings
A new study conducted by FXFOWLE shows that Building Teams can meet stringent Passivhaus performance standards with minimal impact to first cost and aesthetics.
Codes and Standards | Apr 6, 2017
Product-specific EPDs seen as key aid to earning green building credits
The product-specific EPDs allow designers to more quickly earn a LEED v4 credit in the Materials & Resources category.
Sustainability | Apr 4, 2017
Six connected CLT towers create an urban forest in India
The mixed-use towers would each rise 36 stories into the sky and connect via rooftop skybridges.
Green | Mar 29, 2017
Copenhagen Zoo and BIG unveil yin yang-shaped panda habitat
The new habitat will sit between two existing buildings, including the Elephant House designed by Norman Foster.
Green | Feb 10, 2017
Radical proposal would transform Chicago’s Lake Shore Drive and create new lakefront park space
Over 70 new acres of public space would be created between Ohio Street and North Avenue.
















