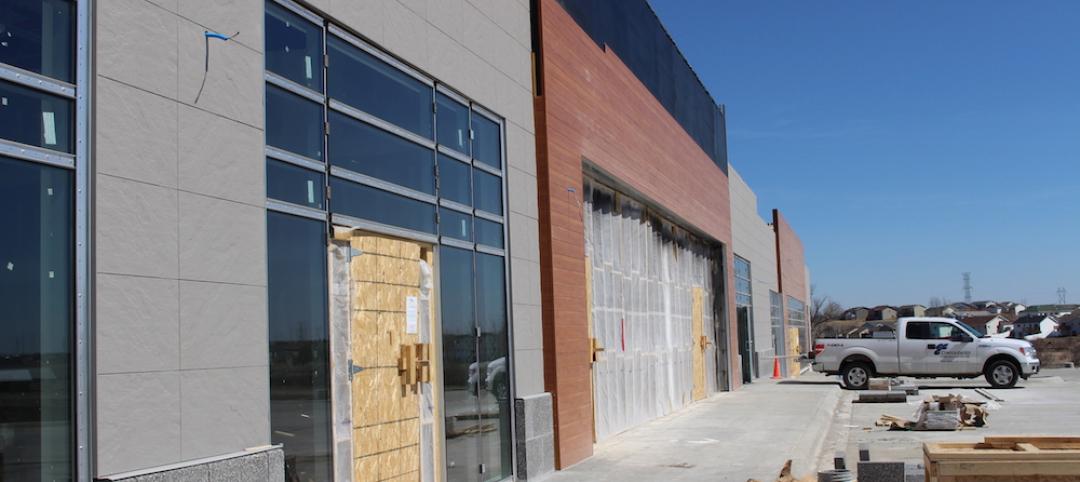Ferrara Candy Company’s new headquarters space in Chicago’s Old Post Office building was designed to accommodate the company’s growth and flexibility and provide more meeting and conference spaces to encourage collaboration and information sharing.
The office’s floor plan is laid out with a singular path to create a feeling of connectedness between the divided “neighborhoods.” Each neighborhood is equipped with small- and large-scale conference rooms, huddle rooms, and open collaboration spaces. Workstations are scattered throughout to provide employees better access to each other and to natural light.

Industrial metal frames are used as space dividers and are infilled with whiteboards and felt panels that serve as tools to encourage brainstorming and innovation. Exposed sightlines encourage a more open and transparent culture, while huddle rooms and private offices give options for privacy and concentration. A cafe space can be transformed throughout the day from a coffee bar and informal meeting area to a happy hour or event venue after hours.
See Also: IH Mississippi Valley Credit Union headquarters completes construction
The design takes care to maintain the historic Old Post Office building’s industrial nature by accentuating the 18-foot-tall ceilings, two vintage mail chutes, and two package scales.

Related Stories
Office Buildings | Jun 10, 2016
Form4 designs curved roofs for project at Stanford Research Park
Fabricated of painted recycled aluminum, the wavy roofs at the Innovation Curve campus will symbolize the R&D process and make four buildings more sustainable.
Office Buildings | Jun 7, 2016
Incorporating places to rejuvenate into office design
Workspaces are geared toward socializing and collaboration, but people need quiet, calm places where they can sit alone and focus. Gensler's Penny Lewis offers three ways to design rejuvenation places into office settings.
Market Data | Jun 3, 2016
JLL report: Retail renovation drives construction growth in 2016
Retail construction projects were up nearly 25% year-over-year, and the industrial and office construction sectors fared well, too. Economic uncertainty looms over everything, however.
Building Team Awards | Jun 1, 2016
Multifamily tower and office building revitalize Philadelphia cathedral
The Philadelphia Episcopal Cathedral capitalizes on hot property to help fund much needed upgrades and programs.
Building Team Awards | May 26, 2016
Cimpress office complex built during historically brutal Massachusetts winter
Lean construction techniques were used to build 275 Wyman Street during a winter that brought more than 100 inches of snow to suburban Boston.
Building Technology | May 24, 2016
Tech is the new office perk, says a new survey of American workers
But most employees still see their companies falling on the dull side of the cutting edge.
High-rise Construction | May 17, 2016
Foster + Partners-designed towers approved as part of massive neighborhood redevelopment in San Francisco
One of Oceanwide Center’s buildings will be the city’s second tallest.
Architects | May 16, 2016
3 strategies to creating environments that promote workplace engagement
VOA's Pablo Quintana writes that the industry is looking for ways to increase engagement through a mix of spaces suited to employees' desire for both privacy and connection.
Office Buildings | May 9, 2016
Can you make a new building as cool as a warehouse?
CannonDesign's Robert Benson insists that the industry needs to start looking at traditional office spaces differently.
Building Tech | Apr 13, 2016
The Hyperchair gives employees access to their own personal set of climate controls
Not only can the Hyperchair reduce heating and cooling costs and maximize employee comfort, but it can help a company become more environmentally friendly, as well.

















