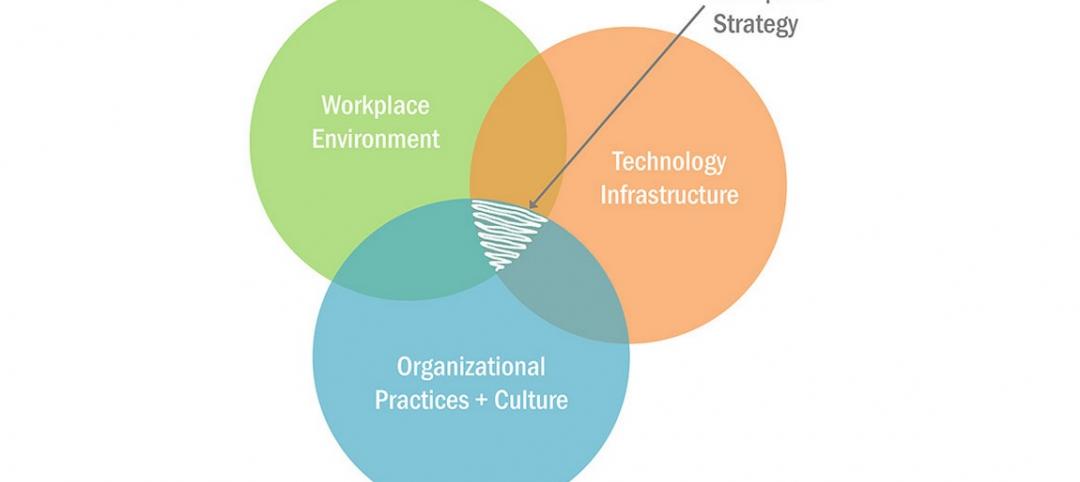Ferrara Candy Company’s new headquarters space in Chicago’s Old Post Office building was designed to accommodate the company’s growth and flexibility and provide more meeting and conference spaces to encourage collaboration and information sharing.
The office’s floor plan is laid out with a singular path to create a feeling of connectedness between the divided “neighborhoods.” Each neighborhood is equipped with small- and large-scale conference rooms, huddle rooms, and open collaboration spaces. Workstations are scattered throughout to provide employees better access to each other and to natural light.

Industrial metal frames are used as space dividers and are infilled with whiteboards and felt panels that serve as tools to encourage brainstorming and innovation. Exposed sightlines encourage a more open and transparent culture, while huddle rooms and private offices give options for privacy and concentration. A cafe space can be transformed throughout the day from a coffee bar and informal meeting area to a happy hour or event venue after hours.
See Also: IH Mississippi Valley Credit Union headquarters completes construction
The design takes care to maintain the historic Old Post Office building’s industrial nature by accentuating the 18-foot-tall ceilings, two vintage mail chutes, and two package scales.

Related Stories
Giants 400 | Aug 5, 2015
GIANTS 300 REPORT: Top 85 Office Sector Construction Firms
Turner, Structure Tone, and Gilbane top BD+C's ranking of the nation's largest office sector contractors and construction management firms.
Giants 400 | Aug 5, 2015
GIANTS 300 REPORT: Top 75 Office Sector Engineering Firms
AECOM, Jacobs, and Burns & McDonnell head BD+C's ranking of the nation's largest office sector engineering and engineering/architecture firms.
Giants 400 | Aug 5, 2015
GIANTS 300 REPORT: Top 135 Office Sector Architecture Firms
Gensler, HOK, and Perkins+Will top BD+C's ranking of the nation's largest office sector architecture and architecture/engineering firms.
Giants 400 | Aug 5, 2015
OFFICE SECTOR GIANTS: Today’s workplace design must appeal to Millennials’ ‘activity-based’ lifestyle
Office market AEC Giants discuss the latest trends workplace design, and the state of the office construction sector.
Office Buildings | Jul 31, 2015
Design unveiled for Apple HQ visitor center
A glass-walled single-story building alongside the main office building in Cupertino, Calif., will be used as a visitor center.
Office Buildings | Jul 29, 2015
Design plans for Fannie Mae’s new HQ revealed
The developer/owner, Carr Properties, envisions a 1-million-sf plus mixed-use center with a large retail pavilion.
Contractors | Jul 29, 2015
Consensus Construction Forecast: Double-digit growth expected for commercial sector in 2015, 2016
Despite the adverse weather conditions that curtailed design and construction activity in the first quarter of the year, the overall construction market has performed extremely well to date, according to AIA's latest Consensus Construction Forecast.
Office Buildings | Jul 23, 2015
Office bust hits suburban Washington D.C.: metro area awash in vacant office buildings
Most of the building and buying is happening within the city’s limits.
Office Buildings | Jul 21, 2015
Finally! There's a workplace trend that’s worth embracing
There’s a realization by corporate real estate executives that in order to create a successful workplace, there must be alignment between their people, their place, and the tools they have to do their jobs.
High-rise Construction | Jul 20, 2015
Morphosis' Casablanca Finance City tower to be topped with crown-shaped pinnacle
The tower will anchor a new business district being planned, similar to the glass and concrete business La Défense section at the outskirts of Paris.
















