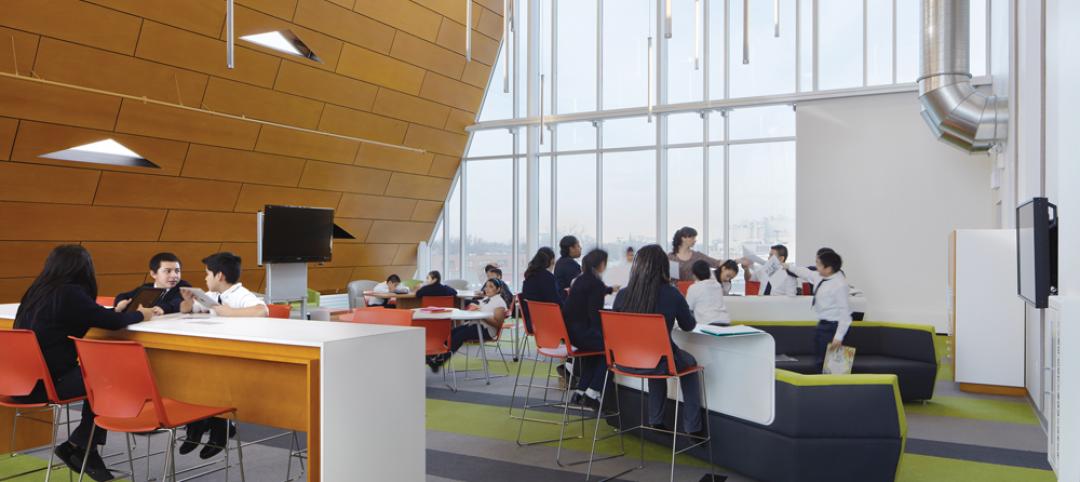“It’s a dry heat.”
That’s what everyone always says when hearing about the intense heat of a Phoenix summer. It may be true, but 105 degrees is 105 degrees, and black asphalt streets that can be used as a frying pan in the direct desert sun are not the most hospitable of places.
A proposal from Blank Studio Design + Architecture, however, looks to make the streets of Phoenix more inviting by turning city streets into corridors where the asphalt has been replaced in favor of dense ribbons of flora, cars have been removed, and a canopy of sisal fiber provides shade from the sun, Dezeen reports. Blank Studio’s proposal won first place in the 2016 Metro Design Competition that was organized by the Phoenix chapter of AIA.
The canopies would be made up of ropes of sisal, a natural fiber that comes from the agave plant. The ropes would measure two inches in diameter and reach lengths of up to 25 feet. Each rope would be attached to an overall framework and coiled extensions would hang down to create movement in the wind like that of swaying grass. The sisal canopies would filter the sunlight, making the heat less intense and the new corridors more habitable.
Cars would not be welcome in these newly designed corridors and the streets would instead be filled with amenities such as cafes, playgrounds, and markets. Mass transit will exist as the only means of transportation within the corridors. Additionally, bioswale channels would collect and reuse rainfall and greywater from neighboring buildings would irrigate the landscape.
Related Stories
| Jun 11, 2013
Finnish elevator technology could facilitate supertall building design
KONE Corporation has announced a new elevator technology that could make it possible for supertall buildings to reach new heights by eliminating several problems of existing elevator technology. The firm's new UltraRope hoisting system uses a rope with a carbon-fiber core and high-friction coating, rather than conventional steel rope.
| Jun 4, 2013
SOM research project examines viability of timber-framed skyscraper
In a report released today, Skidmore, Owings & Merrill discussed the results of the Timber Tower Research Project: an examination of whether a viable 400-ft, 42-story building could be created with timber framing. The structural type could reduce the carbon footprint of tall buildings by up to 75%.
| May 17, 2013
40 Under 40: Meet the engineers
Learn about seven highly talented engineers who made Building Design+Construction's "40 Under 40" class for 2013.
| Apr 10, 2013
23 things you need to know about charter schools
Charter schools are growing like Topsy. But don’t jump on board unless you know what you’re getting into.











