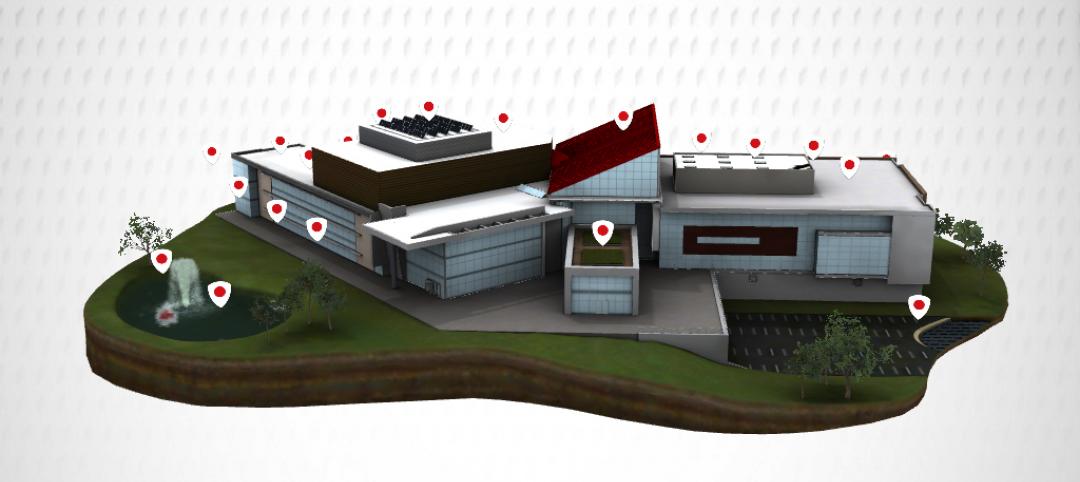“It’s a dry heat.”
That’s what everyone always says when hearing about the intense heat of a Phoenix summer. It may be true, but 105 degrees is 105 degrees, and black asphalt streets that can be used as a frying pan in the direct desert sun are not the most hospitable of places.
A proposal from Blank Studio Design + Architecture, however, looks to make the streets of Phoenix more inviting by turning city streets into corridors where the asphalt has been replaced in favor of dense ribbons of flora, cars have been removed, and a canopy of sisal fiber provides shade from the sun, Dezeen reports. Blank Studio’s proposal won first place in the 2016 Metro Design Competition that was organized by the Phoenix chapter of AIA.
The canopies would be made up of ropes of sisal, a natural fiber that comes from the agave plant. The ropes would measure two inches in diameter and reach lengths of up to 25 feet. Each rope would be attached to an overall framework and coiled extensions would hang down to create movement in the wind like that of swaying grass. The sisal canopies would filter the sunlight, making the heat less intense and the new corridors more habitable.
Cars would not be welcome in these newly designed corridors and the streets would instead be filled with amenities such as cafes, playgrounds, and markets. Mass transit will exist as the only means of transportation within the corridors. Additionally, bioswale channels would collect and reuse rainfall and greywater from neighboring buildings would irrigate the landscape.
Related Stories
| Apr 13, 2012
Goettsch Partners designs new music building for Northwestern
The showcase facility is the recital hall, an intimate, two-level space with undulating walls of wood that provide optimal acoustics and lead to the stage, as well as a 50-foot-high wall of cable-supported, double-skin glass
| Apr 6, 2012
Flat tower green building concept the un-skycraper
A team of French designers unveil the “Flat Tower” design, a second place winner in the 2011 eVolo skyscraper competition.
| Apr 3, 2012
Product Solutions
Two new PV systems; a lighter shelf; and fire alarm/emergency communication system.
| Apr 3, 2012
Luxury hotel 'groundscraper' planned in abandoned quarry
Would you spend $300 a night to sleep underground? You might, once you see the designs for China's latest hotel project.
| Apr 3, 2012
SSOE acquires MEP Firm CRS Engineering & Design Consultants
The acquisition will expand SSOE’s Southeastern U.S. presence, broaden CRS’s reach to international markets, and provide both firms’ clients access to enhanced services and resources.
| Mar 30, 2012
18 handy tablet apps for AEC professionals
Check out these helpful apps for everyday design and construction tasks. Our favorite: MagicPlan, which uses GPS to help you measure and draw a floor plan of any room.
| Mar 22, 2012
Hawaiian architecture firm chooses FRP trellis system over traditional materials
MGA Architecture plans to add five more trellis systems on the neighboring building.
| Mar 13, 2012
Worker office space to drop below 100-sf in five years
The average for all companies for square feet per worker in 2017 will be 151 sf, compared to 176 sf, and 225 sf in 2010.
| Feb 15, 2012
Englewood Construction announces new projects with Destination Maternity, American Girl
Englewood’s newest project for Wisconsin-based doll retailer American Girl, the company will combine four vacant storefronts into one large 15,000 square-foot retail space for American Girl.
| Feb 2, 2012
Call for Entries: 2012 Building Team Awards. Deadline March 2, 2012
Winning projects will be featured in the May issue of BD+C.















