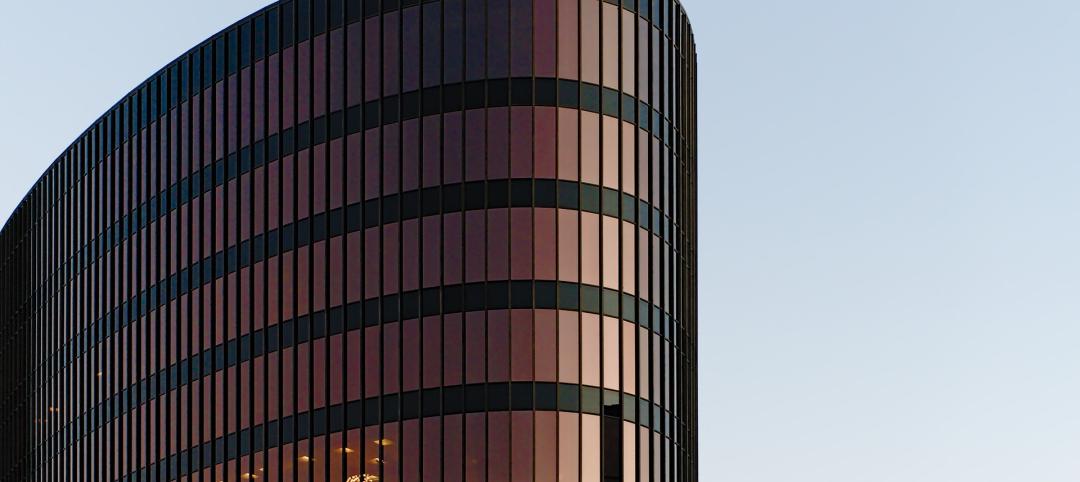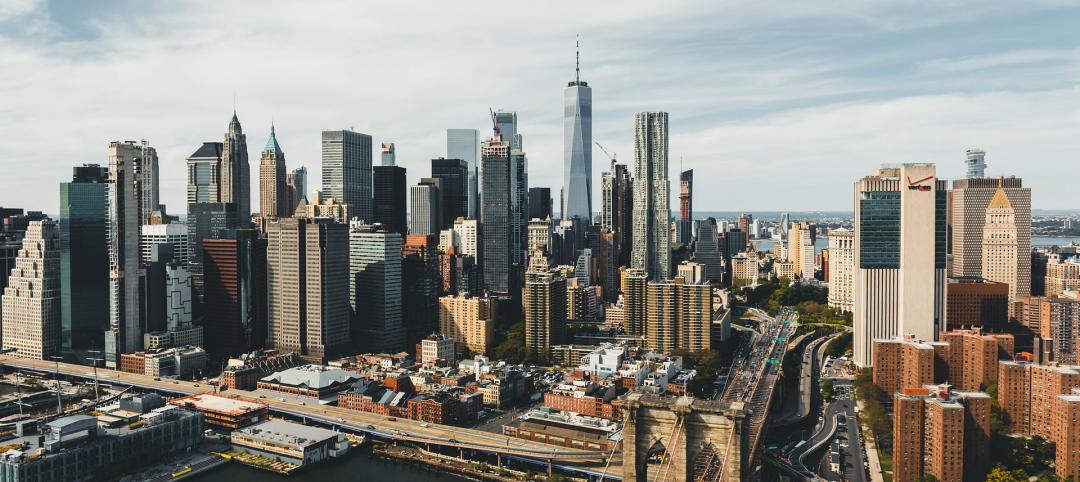Four teams are currently locked in a competition to design Washington, D.C.'s first elevated park. OMA, Höweler + Yoon, NEXT Architects, and Cooper, Robertson & Partners have just released their preliminary design proposals for what will be known as the 11th Street Bridge Park.
The new park will be suspended over the Anacostia River and will link up two districts of the city. A cafe and water sports area, as well as performance and educational spaces, are included in each design. You can rank the designs and offer feedback here.
The winner will be announced on October 16.
Here are the shortlisted design plans:
Balmori Associates / Cooper, Robertson & Partners
Bridge Park will function as much as a civic center as it will as a park. It is more than a river crossing; it is a place. It will be a pioneer by strengthening the communities that give it life. Through the design of Bridge Park, we believe we can help re-connect the diverse neighborhoods on both sides of the river, re-engage the Anacostia River, improve the general quality of public health through physical and social activity, and generate new jobs for local citizens of the district. Three concepts have shaped our design. Our goal is to create a Bridge Park that is: inclusive, memorable and symbolic.
OLIN / OMA
Our design for the 11th Street Bridge Park—the Anacostia Crossing—is a place of exchange. The park at Anacostia Crossing will connect two historically disparate sides of the river with a series of outdoor programmed spaces and active zones that will provide an engaging place hovering above, yet anchored in, the Anacostia River. To create this place—more destination than elevated throughfare—we have designed the bridge park as a clear moment of intersection where two sides of the river converge and coexist. Anacostia Crossing will offer layered programs, presenting a new neighborhood park, an after-hours destination for the nearby workforce, a retreat for residents and a territory for tourists to explore.
Stoss Landscape Urbanism / Höweler + Yoon Architecture
Historically in Washington, small boats and rafts, then ferries, provided vital links across the city’s rivers, including at places along the Anacostia River. In the not so recent past, ferries shuttled workers living in the Anacostia neighborhood across the river to their jobs in the Navy Yard. These ferry crossings became as much places of congregation and assembly, places of social exchange, as they were places of passage. Our proposal for the 11th Street Bridge Park puts in place a new crossing, one that establishes new connections across and to the Anacostia River and to the burgeoning and socially / culturally rich neighborhoods along its banks.
Wallace Roberts & Todd (WRT) / NEXT Architects / Magnusson Klemencic Associates
Welcome to Anacostia Landing, a 25-acre park centered on the Anacostia River, gateway to historic Anacostia and extraordinary perch from which to view the District of Columbia’s emergence as a waterfront city. The WRT/NEXT design fulfills this vision by giving coordinated and exciting form to the goals set forth in the competition brief: reconnect diverse communities, reengage people with the river, improve public health through recreation and play, and expand economic opportunity.
Related Stories
Codes and Standards | Jul 15, 2024
New York City code update changes definition of a major building
Changes affecting how construction projects in New York City are permitted will have significant impacts for contractors. On Dec. 11, the definition of a major building in the city’s code will change from 10 stories to seven, or 75 feet. The change will affect thousands more projects.
Adaptive Reuse | Jul 12, 2024
Detroit’s Michigan Central Station, centerpiece of innovation hub, opens
The recently opened Michigan Central Station in Detroit is the centerpiece of a 30-acre technology and cultural hub that will include development of urban transportation solutions. The six-year adaptive reuse project of the 640,000 sf historic station, created by the same architect as New York’s Grand Central Station, is the latest sign of a reinvigorating Detroit.
University Buildings | Jul 11, 2024
3 considerations for designing healthy, adaptable student dining
Amanda Vigneau, IIDA, NCDIQ, LEED ID+C, Director, Shepley Bulfinch, shares three ways student dining facilities have evolved to match changes in student life.
Healthcare Facilities | Jul 11, 2024
New download: BD+C's 2024 Healthcare Annual Report
Welcome to Building Design+Construction’s 2024 Healthcare Annual Report. This free 66-page special report is our first-ever “state of the state” update on the $65 billion healthcare construction sector.
Transit Facilities | Jul 10, 2024
Historic Fresno train depot to be renovated for California high speed rail station project
A long-shuttered rail station in Fresno, Calif., will be renovated to serve as the city’s high speed rail (HSR) station as part of the California High-Speed Rail Authority system, the nation’s first high speed rail project. California’s HSR system will eventually link more than 800 miles of rail, served by up to 24 stations.
Government Buildings | Jul 8, 2024
GSA adopts new accessibility guidelines for federal properties
The U.S. General Services Administration (GSA) adopted a new rule with new accessibility guidelines for federal buildings. The rule establishes that pedestrian facilities in the public right-of-way are readily accessible to and usable by people with disabilities.
Office Buildings | Jul 8, 2024
Office vacancy peak of 22% to 28% forecasted for 2026
The work from home trend will continue to put pressure on the office real estate market, with peak vacancy of between 22% and 28% in 2026, according to a forecast by Moody’s.
Virtual Reality | Jul 8, 2024
Can a VR-enabled AEC firm transform your project?
With the aid of virtual reality and three-dimensional visualization technologies, designers, consultants, and their clients can envision a place as though the project were in a later stage.
Green | Jul 8, 2024
Global green building alliance releases guide for $35 trillion investment to achieve net zero, meet global energy transition goals
The international alliance of UK-based Building Research Establishment (BRE), the Green Building Council of Australia (GBCA), the Singapore Green Building Council (SGBC), the U.S. Green Building Council (USGBC), and the Alliance HQE-GBC France developed the guide, Financing Transformation: A Guide to Green Building for Green Bonds and Green Loans, to strengthen global cooperation between the finance and real estate sectors.
Codes and Standards | Jul 8, 2024
New York State building code update would ban fossil fuels in new buildings
New York’s Building Code Council is set to include the All-Electric Buildings Act in its 2025 code update. The Act would ban natural gas and other fossil fuels in new buildings.



























