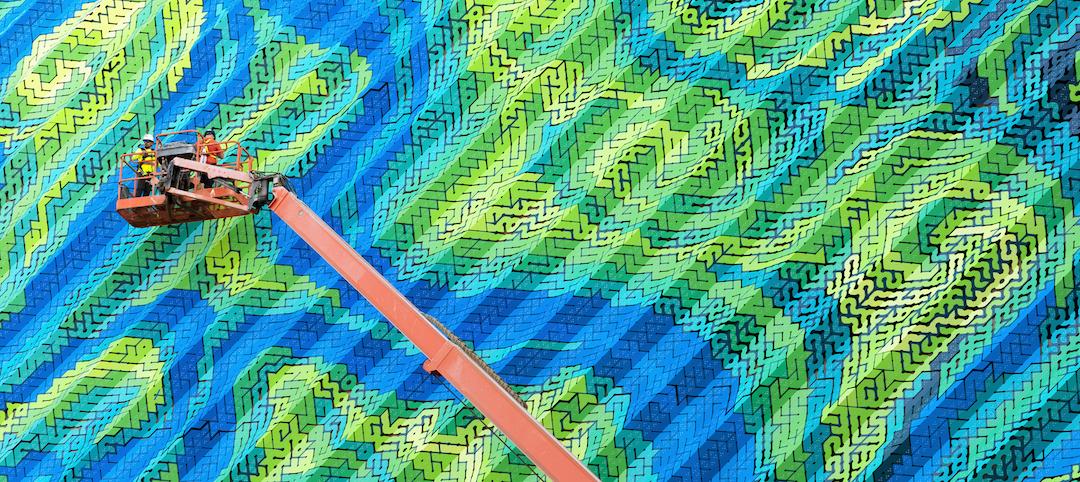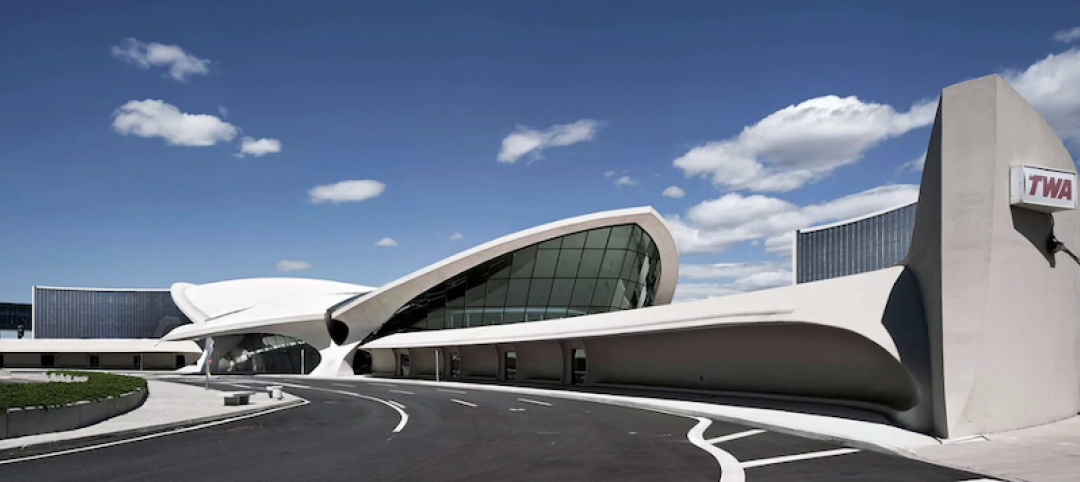On October 4, an audience at the New Museum in New York will participate in choosing the best hospitality design from finalists in the 11th Radical Innovation competition.
This annual contest, produced by The John Hardy Group, a development services firm for investors and brands in hospitality real estate, solicits game-changing ideas with practical applications. This year’s finalists, coming from three firms, were chosen by a seven-person jury from more than 65 international entries. Two student entries were also singled out for recognition.
The grand-prize winner receives $10,000 to develop the concept, and the runner-up gets $5,000. The student winner receives $1,500 and an opportunity to pursue a scholarship at the University of Nevada Las Vegas to complete a Master’s Degree in hospitality design.
The finalists:
 Vertical Micro-Climate. Image: courtesy of John Hardy Group
Vertical Micro-Climate. Image: courtesy of John Hardy Group
•Vertical Micro-Climate, submitted by Arno Matis Architecture in Vancouver, B.C., envisions a mountaintop resort concept near the southern tip of Vancouver Island, Canada, that uses thermal and solar technology to provide a warm and bright year-round indoor/outdoor environment for guests.
 Living the Tile. Image: Courtesy of John Hardy Group
Living the Tile. Image: Courtesy of John Hardy Group
•Living the Till, submitted by Florida-based EoA Inc., is the ultimate treehouse: a hotel resort, hovering 30 feet about a forest floor, which allows for seasonal habitation in remote areas. The entire structure would be suspended by nature, and the hotel’s verticality would minimally impact the surrounding environment.
 Play Design Hotel. Image: Courtesy John Hardy Group
Play Design Hotel. Image: Courtesy John Hardy Group
•Play Design Hotel, submitted by Taipei, Taiwan-based Play Design Hotel, is conceived as an inhabitable design galley that functions as an incubator and living lab for designers. The concept connects the designers to international travelers who, in turn, are connected to their culture through the hotel’s design and interior furnishings.
 Hyperloop Hotel. Image: Courtesy John Hardy Group.
Hyperloop Hotel. Image: Courtesy John Hardy Group.
•Hyperloop Hotel, by Brandon Siebrecht, a student at UNLV, uses customizable shipping containers that double as suites, where guests can travel and dock at one of 13 locations in the U.S. The experience would be managed by an app.
A student honorable mention went to Caspar Schols of Eindhoven, Netherlands, who submitted Garden House, a wood structure with a double-glass inner shell, topped by a steel roof. The outer shell is fully insulated, and a small Norwegian stove heats the space. The design eliminates the need for artificial climate control.
Sleeper magazine and Architizer are among the sponsors of this event.
Related Stories
Design Innovation Report | Jun 25, 2019
2019 Design Innovation Report: Super labs, dream cabins, office boardwalks, façades as art
9 projects that push the limits of architectural design, space planning, and material innovation.
Hotel Facilities | May 16, 2019
JFK’s TWA Flight Center has been reimagined as a hotel
MCR and Morse Development spearheaded the project.
Modular Building | May 13, 2019
This Marriott is poised to take over the title as the world’s tallest modular hotel
Danny Forster & Architecture designed the building.
Hotel Facilities | Apr 23, 2019
citizenM Union Square to break ground in San Francisco this week
It will be the first citizenM hotel in California.
Hotel Facilities | Mar 20, 2019
Denver hotel features garage doors in guest rooms
GKKworks designed the building.
Hotel Facilities | Mar 5, 2019
Hotel and indoor waterpark under construction in the Catskill Mountains
The project is slated to open in April.
Hotel Facilities | Feb 6, 2019
Art-focused hotel will be the first to open in the Dallas Arts District
HKS is designing the hotel.
Hotel Facilities | Feb 5, 2019
CambridgeSeven named lead architect for new Cambria Hotel
The hotel will be located in Somerville, Mass.
Hotel Facilities | Jan 23, 2019
Houston’s newest independent hotel is inspired by one of the city’s unsung heroes
Rottet Studio designed the hotel.
Hotel Facilities | Dec 13, 2018
Jackson Hole’s newest hotel includes 8 luxury condominiums
Carney Logan Burke Architects designed the building.
















