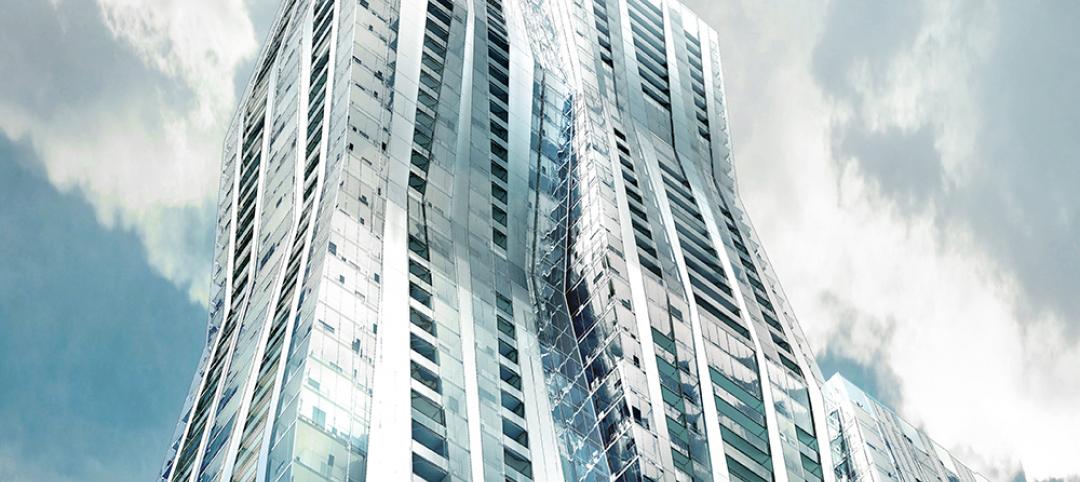On October 4, an audience at the New Museum in New York will participate in choosing the best hospitality design from finalists in the 11th Radical Innovation competition.
This annual contest, produced by The John Hardy Group, a development services firm for investors and brands in hospitality real estate, solicits game-changing ideas with practical applications. This year’s finalists, coming from three firms, were chosen by a seven-person jury from more than 65 international entries. Two student entries were also singled out for recognition.
The grand-prize winner receives $10,000 to develop the concept, and the runner-up gets $5,000. The student winner receives $1,500 and an opportunity to pursue a scholarship at the University of Nevada Las Vegas to complete a Master’s Degree in hospitality design.
The finalists:
 Vertical Micro-Climate. Image: courtesy of John Hardy Group
Vertical Micro-Climate. Image: courtesy of John Hardy Group
•Vertical Micro-Climate, submitted by Arno Matis Architecture in Vancouver, B.C., envisions a mountaintop resort concept near the southern tip of Vancouver Island, Canada, that uses thermal and solar technology to provide a warm and bright year-round indoor/outdoor environment for guests.
 Living the Tile. Image: Courtesy of John Hardy Group
Living the Tile. Image: Courtesy of John Hardy Group
•Living the Till, submitted by Florida-based EoA Inc., is the ultimate treehouse: a hotel resort, hovering 30 feet about a forest floor, which allows for seasonal habitation in remote areas. The entire structure would be suspended by nature, and the hotel’s verticality would minimally impact the surrounding environment.
 Play Design Hotel. Image: Courtesy John Hardy Group
Play Design Hotel. Image: Courtesy John Hardy Group
•Play Design Hotel, submitted by Taipei, Taiwan-based Play Design Hotel, is conceived as an inhabitable design galley that functions as an incubator and living lab for designers. The concept connects the designers to international travelers who, in turn, are connected to their culture through the hotel’s design and interior furnishings.
 Hyperloop Hotel. Image: Courtesy John Hardy Group.
Hyperloop Hotel. Image: Courtesy John Hardy Group.
•Hyperloop Hotel, by Brandon Siebrecht, a student at UNLV, uses customizable shipping containers that double as suites, where guests can travel and dock at one of 13 locations in the U.S. The experience would be managed by an app.
A student honorable mention went to Caspar Schols of Eindhoven, Netherlands, who submitted Garden House, a wood structure with a double-glass inner shell, topped by a steel roof. The outer shell is fully insulated, and a small Norwegian stove heats the space. The design eliminates the need for artificial climate control.
Sleeper magazine and Architizer are among the sponsors of this event.
Related Stories
| Jan 2, 2015
Construction put in place enjoyed healthy gains in 2014
Construction consultant FMI foresees—with some caveats—continuing growth in the office, lodging, and manufacturing sectors. But funding uncertainties raise red flags in education and healthcare.
| Dec 29, 2014
Reef Worlds to build world’s largest underwater theme park for luxury resort [BD+C's 2014 Great Solutions Report]
Dubai is known for its gargantuan commercial building projects. The latest to be proposed is the world’s largest underwater theme park, designed and built by Reef Worlds. The project was named a 2014 Great Solution by the editors of Building Design+Construction.
| Dec 28, 2014
AIA course: Enhancing interior comfort while improving overall building efficacy
Providing more comfortable conditions to building occupants has become a top priority in today’s interior designs. This course is worth 1.0 AIA LU/HSW.
| Dec 22, 2014
Studio Gang to design Chicago’s third-tallest skyscraper
The first U.S. real-estate investment by The Wanda Group, owned by China’s richest man, will be an 88-story, 1,148-ft-tall mixed-use tower designed by Jeanne Gang.
| Dec 2, 2014
Nonresidential construction spending rebounds in October
This month's increase in nonresidential construction spending is far more consistent with the anecdotal information floating around the industry, says ABC's Chief Economist Anirban Basu.
| Nov 29, 2014
20 tallest towers that were never completed
Remember the Chicago Spire? What about Russia Tower? These are two of the tallest building projects that were started, but never completed, according to the Council on Tall Buildings and Urban Habitat. The CTBUH Research team offers a roundup of the top 20 stalled skyscrapers across the globe.
| Nov 18, 2014
New tool helps developers, contractors identify geographic risk for construction
The new interactive tool from Aon Risk Solutions provides real-time updates pertaining to the risk climate of municipalities across the U.S.
| Nov 17, 2014
Goettsch Partners-designed Grand Hyatt opens in Dalian, China
The triangular shape of the 44-story tower ensures that all bays receive southern light and views of the Yellow Sea.
| Nov 10, 2014
5 guiding principles for solving airflow issues in open-plenum office spaces
Although architecturally appealing, exposed ceilings can create unwanted drafts and airflow problems if not engineered correctly. McGuire Engineers' Bill Stangeland offers tips for avoiding airflow issues on these projects.
| Nov 10, 2014
Hotel construction pipeline hits five-year high
The hotel construction pipeline hit a five-year high in the third quarter, clocking in at 3,516 projects and 443,936 rooms, Lodging Econometrics reports.















