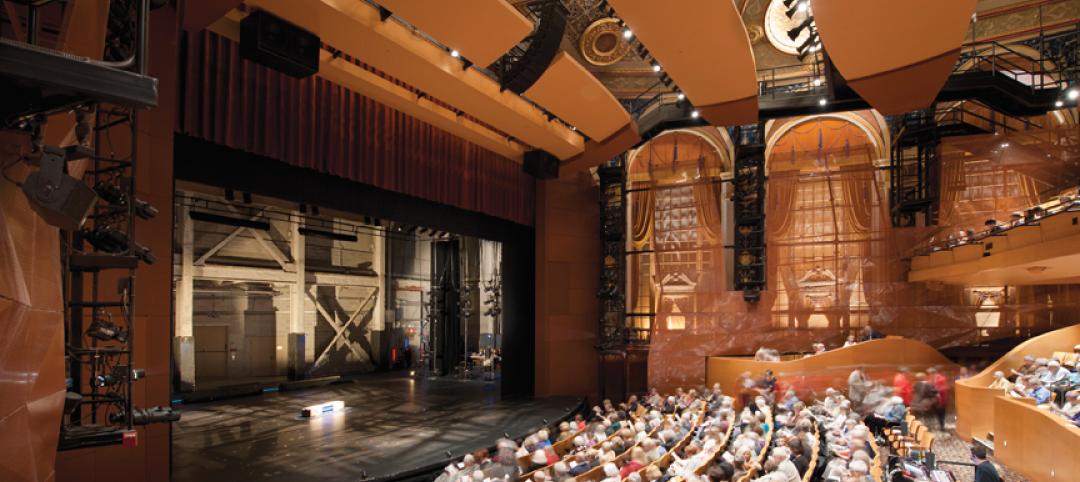 |
| Pre-K room at Gloria Sabater Elementary School, part of a public-private effort in community development in Vineland, N.J. |
At 69 square miles, Vineland is New Jersey's largest city, at least in geographic area, and it has a rich history. It was established in 1861 as a planned community (well before there were such things) by the utopian Charles Landis. It was in Vineland that Dr. Thomas Welch found a way to preserve grape juice without fermenting it, creating a wine substitute for church use (the town was dry). In the 1940s, Vineland was known as “The Egg Basket of America,” and in the 1960s, its downtown was bustling.
But, like Atlantic City, its neighbor 40 miles to the east, Vineland started falling on hard times. In 2003, the city approved a redevelopment plan that envisioned a special demonstration school and community services center as a potential catalyst to encourage private investment in the downtown redevelopment zone. Ultimately, an extensive network of civic agencies—the city of Vineland, the public school district, the state Schools Development Authority, the Cumberland County Empowerment Zone, and the Tri-County Community Action Partnership—allied with local citizens and the project's Building Team to design, build, and finance the school/community center.
The Building Team, led by construction manager Joseph Jingoli & Son, Inc., Lawrenceville, N.J., with design firm USA Architects, Somerville, N.J., held more than 40 stakeholder charrettes over a three-year period. Results of all meetings were made public via the public and private partners' websites.
This level of community involvement resulted in not a single property of the 68 acquired having to be taken through condemnation; all were negotiated sales. More than 70% of those whose properties were acquired found housing elsewhere in the community, and 15% of those who had been renters were converted to property owners. Thirty-six percent of eligible dollars for the project were earned by local companies, and 116 local residents—78 of them from Vineland itself—worked on the job.
The 181,000-sf facility, completed in early 2008, combines a pre-K-to-grade-5 school for 830 students, a pool and recreation facility, and a community health and wellness center that provides health and dental care through a local nonprofit organization. There's an onsite childcare center for infants to two-year-olds, a therapeutic “zero-entry” pool for disabled students, a library/media center, a computer lab, an arts and crafts area that community groups can rent on a sliding-scale basis, and a cafeteria/auditorium with elevated stage and proscenium. All school-based facilities are open to the public after school hours.
The real genius of this project was how the partners pulled out all the stops to find the $62,259,000 needed to acquire the land and build the facilities. Funding for the school came from a special demonstration project sponsored by the N.J. Department of Education and the N.J. Schools Development Authority. The city financed the pool and community facilities through grants, donations, and HUD funds allocated to Vineland and the Cumberland Empowerment Zone. A $2.5 million Urban Enterprise Zone loan was leveraged into $3.5 million through a $1 million contribution from Albert Boscov, the founder of a local department store chain, who received federal New Market Tax Credits for the full $3.5 million.
“They used New Market Tax Credits to develop the community—a great solution for everyone,” noted jury member Tracy Nicholas. “It complicated the job to have so many community requirements, but it shows that this is a team that pulled together and got the job done.” —Robert Cassidy, Editor-in-Chief
Related Stories
| Feb 6, 2013
George W. Bush Presidential Center among award-winning roofing projects honored by Sika Sarnafil
Winners of the 2012 Contractor Project of the Year Competition were announced this week by Sika Sarnafil. The annual competition highlights excellence in roofing installation. Roofing contractors are judged based on project complexity, design uniqueness, craftsmanship, and creative problem solving.
| Feb 5, 2013
8 eye-popping wood building projects
From 100-foot roof spans to novel reclaimed wood installations, the winners of the 2013 National Wood Design Awards push the envelope in wood design.
| Jan 31, 2013
More severe wind storms should prompt nationwide reexamination of building codes, says insurance expert
The increased number and severity of storms with high winds nationally should prompt a reexamination of building codes in every community, says Mory Katz, vice president, Verisk Insurance Solutions Commercial Property, Jersey City, N.J.
| Oct 4, 2012
2012 Reconstruction Awards Silver Winner: Allen Theatre at PlayhouseSquare, Cleveland, Ohio
The $30 million project resulted in three new theatres in the existing 81,500-sf space and a 44,000-sf contiguous addition: the Allen Theatre, the Second Stage, and the Helen Rosenfeld Lewis Bialosky Lab Theatre.
| Aug 7, 2012
Shedding light on the arts
Renovating Pietro Belluschi’s Juilliard School opens the once-cloistered institution to its Upper West Side community.
| Aug 7, 2012
Suffolk Construction builds new Boston Tea Party Ships & Museum
Construction management firm links history with the future by building museum using state-of-the-art virtual models and BIM technologies.
| Aug 7, 2012
Essex Builders to build church in Somerville, Mass.
The project’s design documents were prepared by Boston Bay Architects and reflect the church’s mission to serve the broader community as well as worship.
| Jun 22, 2012
Golden Gate Bridge Celebrates 75 Years With the Opening of New Bridge Pavilion
With features such as Nichiha's Illumination series panels, super-insulating glass units, and LED lighting, the new Golden Gate Bridge Pavilion not only boasts the bridge's famous international orange, but green sustainability as well
| Jun 22, 2012
Revitalization Efforts Advance in Hackensack, N.J.
Work progresses on Cultural and Performing Arts Center and Atlantic Street Park
| Jun 1, 2012
New BD+C University Course on Insulated Metal Panels available
By completing this course, you earn 1.0 HSW/SD AIA Learning Units.
















