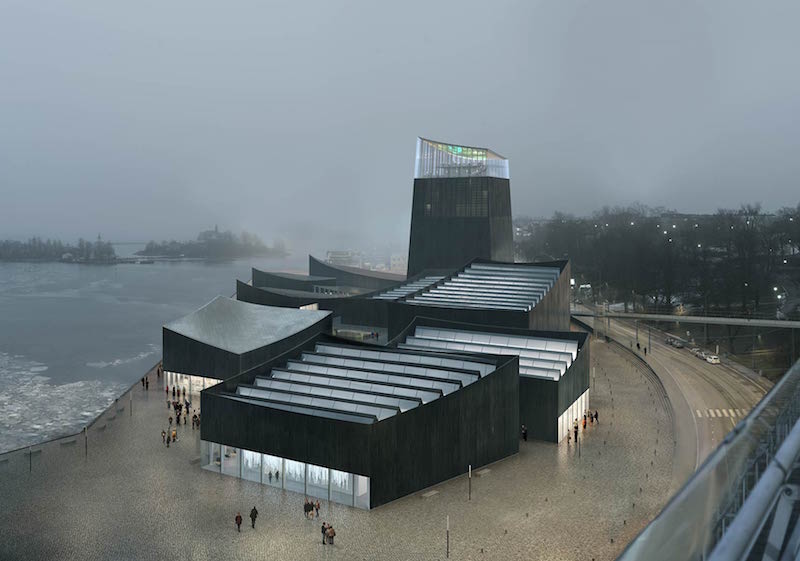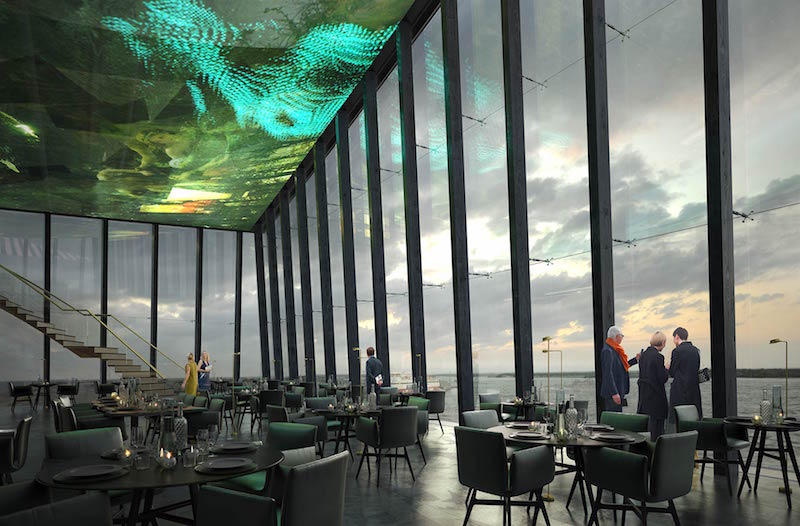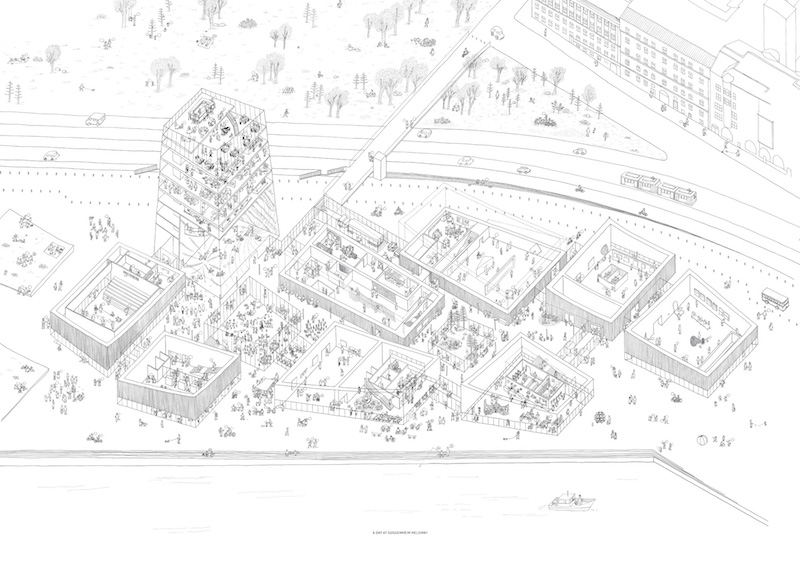Like Wile E. Coyote catching the Roadrunner or the Buffalo Bills winning a Super Bowl, some things are just not meant to be. Now, it seems as though construction of the Guggenheim Helsinki can be added to that list.
The idea for the museum has been divisive among Finnish citizens since it was first proposed in 2012, Curbed reports. Some believed it was a waste of money while others thought it would become a tourist destination and an economic draw. But that argument between the two sides was officially put to rest recently as the Finnish government ruled out state funding for the project.
The museum was expected to cost between $134 and $156 million to build with the government covering about $45 million of the total. With about one-third of the project's funds being eliminated in one fell swoop, the museum's chances at ever being constructed are slim. The Guggenheim Foundation has not given up hope yet, however, as it is attempting to find another way to get the money necessary for construction.
They don’t have long to figure it out, though, as the museum’s reservation for the planned 18,520-sm harborfront site will expire at the end of this year.
The current, and possibly doomed, design for the Guggenheim Helsinki comes from Moreau Kusunoki Architects, a Paris-based firm that won a competition of over 1,715 submissions for the opportunity to design the building.
 Rendering courtesy of Moreau Kusunoki Architects via DesignGuggenheimHelsinki.org
Rendering courtesy of Moreau Kusunoki Architects via DesignGuggenheimHelsinki.org
 Rendering courtesy of Moreau Kusunoki Architects via DesignGuggenheimHelsinki.org
Rendering courtesy of Moreau Kusunoki Architects via DesignGuggenheimHelsinki.org
 Image courtesy of Moreau Kusunoki Architects via DesignGuggenheimHelsinki.org
Image courtesy of Moreau Kusunoki Architects via DesignGuggenheimHelsinki.org
Related Stories
| Jun 1, 2012
New BD+C University Course on Insulated Metal Panels available
By completing this course, you earn 1.0 HSW/SD AIA Learning Units.
| May 29, 2012
Reconstruction Awards Entry Information
Download a PDF of the Entry Information at the bottom of this page.
| May 24, 2012
2012 Reconstruction Awards Entry Form
Download a PDF of the Entry Form at the bottom of this page.
| Apr 6, 2012
Batson-Cook breaks ground on hotel adjacent to Infantry Museum & Fort Benning
The four-story, 65,000-ft property will feature 102 hotel rooms, including 14 studio suites.
| Mar 29, 2012
Construction completed on Las Vegas’ newest performing arts center
The Smith Center will be the first major multi-purpose performance center in the U.S. to earn Silver LEED certification.
| Mar 5, 2012
Franklin Institute in Philadelphia selects Skanska to construct new pavilion
The building has been designed by SaylorGregg Architects and will apply for LEED Silver certification.
| Dec 5, 2011
Summit Design+Build begins renovation of Chicago’s Esquire Theatre
The 33,000 square foot building will undergo an extensive structural remodel and core & shell build-out changing the building’s use from a movie theater to a high-end retail center.
| Nov 9, 2011
Lincoln Center Pavilion wins national architecture and engineering award
The project team members include owner Lincoln Center for the Performing Arts, New York; design architect and interior designer of the restaurant, Diller Scofidio + Renfro, New York; executive architect, FXFOWLE, New York; and architect and interior designer of the film center, Rockwell Group, New York; structural engineer Arup (AISC Member), New York; and general contractor Turner Construction Company (AISC Member), New York.
| Oct 12, 2011
BIM Clarification and Codification in a Louisiana Sports Museum
The Louisiana State Sports Hall of Fame celebrates the sporting past, but it took innovative 3D planning and coordination of the future to deliver its contemporary design.
| Oct 12, 2011
Consigli Construction breaks ground for Bigelow Laboratory Center for Ocean Health
Consigli to build third phase of 64-acre Ocean Science and Education Campus, design by WBRC Architects , engineers in association with Perkins + Will















