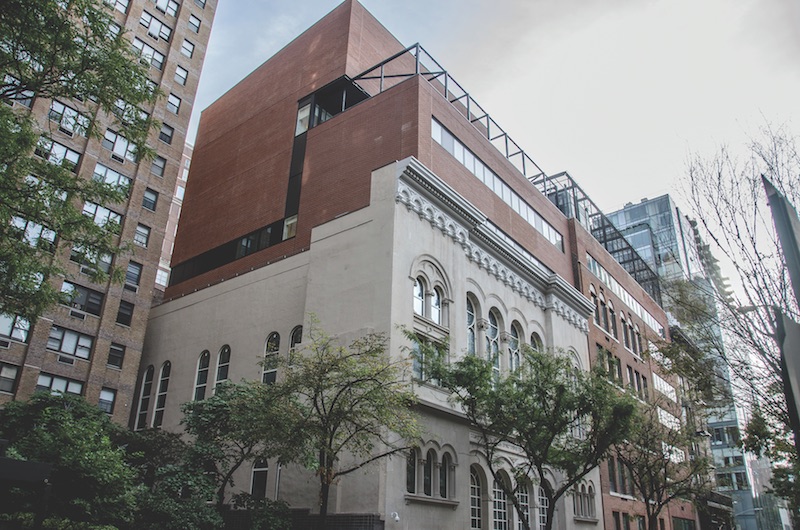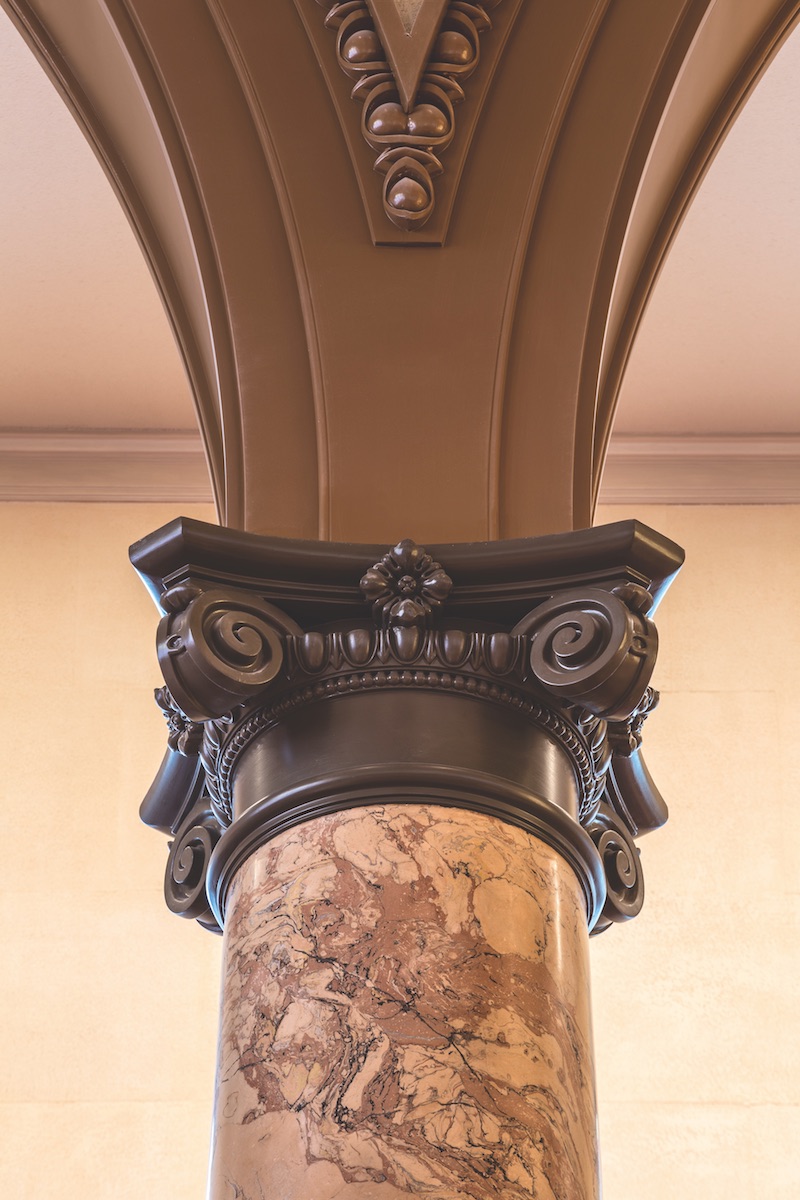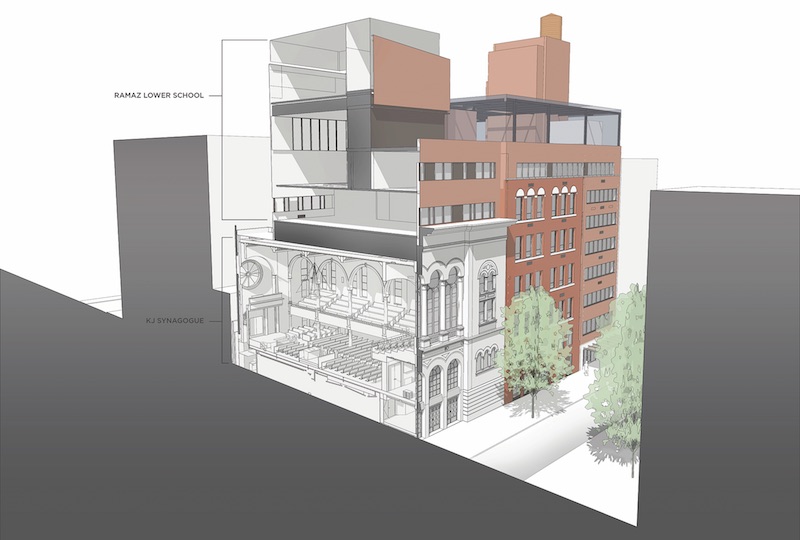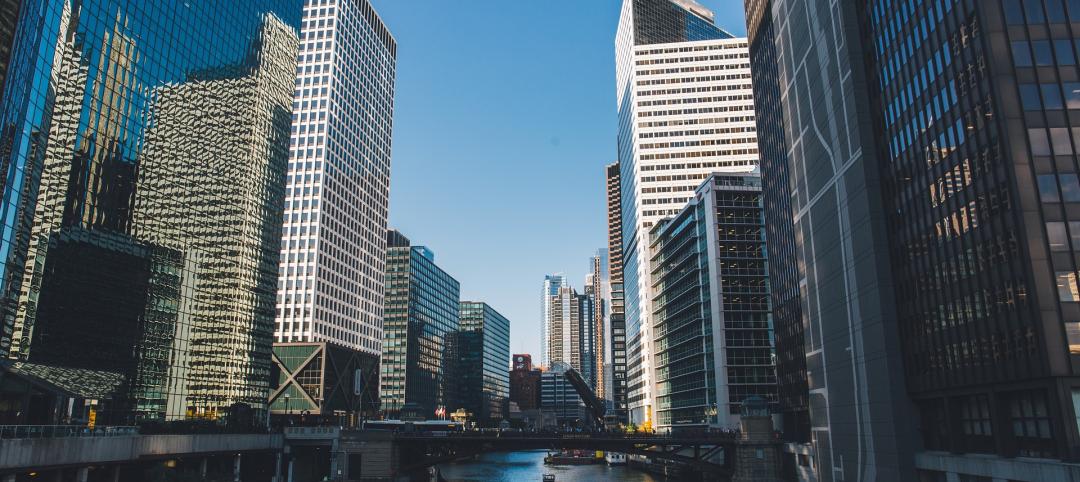In July 2011, Congregation Kehilath Jeshurun Synagogue, on the Upper West Side of Manhattan, was closed for minor renovations when a four-alarm fire broke out on its roof. The scaffolding that had been erected for the roof work saved the 18,000-sf sanctuary from severe damage. But the blaze, whose origin remains undetermined, left the 110-year-old synagogue a charred shell, its structural integrity severely compromised.
There was some thought given to tearing down the synagogue and starting afresh. But one fear was that its Modern Orthodox congregants might drift away during an extended reconstruction. And there was little agreement among the congregants and other stakeholders as to how the facility should be rebuilt.
After listening to and reconciling the community’s wide and sometimes contradictory opinions, the Building Team developed restoration solutions to preserve the original volume of the sanctuary and simultaneously expand the programming of Ramaz, an affiliated school that escaped damage from the fire.
“The legend of the phoenix is inevitably evoked when the primary reason for initiating a project involves a devastating fire,” says Eric Rosenberg, Project Manager with Grumman/Butkus Associates and a Reconstruction Awards judge. “To their credit, the design team chose to rebuild the original synagogue with an inspiring level of detail and respect for the original craftsmanship. Rosenberg praised the team for “augmenting the capabilities of the complex by incorporating a new structure approach to allow for a tasteful addition at a higher elevation, circumventing the restrictions of the available footprint.”
One of the goals was to get the worship and school spaces to work better together, through a comprehensive reorganization of programming and exploring the synergies among spaces to enrich the educational and religious lives of the users.

To achieve that goal, a new two-story, 8,000-sf education and fitness wing was constructed above the synagogue. The added floors cut across the school and the synagogue horizontally, which allowed for a balance between sovereignty and collaboration. Other improvements included a central entry and single security point for both institutions, an expanded lobby, an enlarged cafeteria and commercial kitchen, a new chapel and scholar’s library, and an expanded rooftop play terrace.
The synagogue’s limestone neoclassical-style façade survived the fire and remains intact today. But given the fragility of the synagogue’s walls, no new loads could be imposed. A complicated structure of shoring towers was erected to brace the exterior walls and accommodate new foundations and superstructure to support the addition. Seven sections of existing brick masonry walls were removed and replaced with reinforced concrete shear walls for the entire 80-foot height of the synagogue’s walls.
The reconstruction replicated historic architectural elements, while bringing the building up to current code requirements. New HVAC and emergency lighting systems were integrated with existing finishes. Four large Star of David medallions in the ceiling function as return air grilles.
The Building Team, led by design firm FXFowle, extended the women’s balcony by five inches to accommodate aisle widths and exit paths. This enabled the synagogue’s seating rake to be raised almost five feet, which vastly improved sightlines from the upper pews.
Craftspeople skilled in scagliola—a technique for producing stucco columns and other architectural elements that resemble marble and stone inlays—were brought in from Italy to restore the original interior features of the synagogue’s historic ark. More than 200 pieces of the ark itself were rebuilt and attached to a modern steel structure.
Nearly half of the sanctuary’s 40 stained glass windows—a signature feature on the synagogue’s East 85th Street side—were destroyed by the fire and had to be recreated using historical and forensic analysis. Even the panes that survived the blaze required extensive repair.
 Italian craftsmen schooled in the scagliola technique restored the synagogue’s columns to resemble the original marble and stone inlays.
Italian craftsmen schooled in the scagliola technique restored the synagogue’s columns to resemble the original marble and stone inlays.
PROJECT SUMMARY
Gold Award Winner
Kehilath Jeshurun Synagogue | New York, N.Y.
Building Team: FXFowle Architects (submitting firm, architect); Congregation Kehilath Jeshurun, Debevoise & Plimpton (owner/developer); VVA Project Managers (owner’s rep); DeSimone Consulting Engineers (SE); AFK Engineers (MEP); Cerami & Associates (acoustics/AV); Milrose Consultants (code consultant); Amian Group (decorative finishes consultant); Erwin & Bielinski (exterior envelope consultant); Tillotson Design Associates (lighting consultant); Gail Solomon, Inc., Poulin Morris (graphic design and signage consultant); Femenella & Associates, The Gil Studio (stained glass restoration consultant); Fisher Dachs Associates (theater consultant); ZDG LLC (GC).
Details: 8,000 sf. Construction time: 2013 to 2015. Construction cost: $21 million. Delivery method: Design-bid-build (CM).
 Rendering shows how design firm FXFowle positioned the 8,000-sf Ramaz Lower School addition above the restored sanctuary. The two institutions now share a central entry and security system. Rendering courtesy of FXFowle Architects.
Rendering shows how design firm FXFowle positioned the 8,000-sf Ramaz Lower School addition above the restored sanctuary. The two institutions now share a central entry and security system. Rendering courtesy of FXFowle Architects.
Related Stories
Government Buildings | Jan 9, 2023
Blackstone, Starwood among real estate giants urging President Biden to repurpose unused federal office space for housing
The Real Estate Roundtable, a group including major real estate firms such as Brookfield Properties, Blackstone, Empire State Realty Trust, Starwood Capital, as well as multiple major banks and CRE professional organizations, recently sent a letter to President Joe Biden on the implications of remote work within the federal government.
Giants 400 | Aug 11, 2021
BD+C Awards Programs
Entry information and past winners for Building Design+Construction's two major awards programs: 40 Under 40 and Giants 400
Reconstruction Awards | Mar 12, 2021
Call for entries: 2021 Reconstruction Awards
The 2021 Reconstruction Awards recognize the best reconstructed, renovated, or remodeled projects, based on overall design, engineering, and construction project quality. Entries are due July 16, 2021.
Reconstruction Awards | Mar 12, 2021
2021 Reconstruction Awards Entry Information
Only projects completed or occupied between January 1, 2020 and July 16, 2021 are eligible.
Reconstruction Awards | Mar 12, 2021
2021 Reconstruction Awards 'How to Win' Tip Sheet
Keep this tip sheet handy when preparing your Reconstruction Awards entry, as these are some items on which your project will be judged.
Reconstruction Awards | Feb 5, 2021
The historic Maryland Theatre is reborn in Hagerstown
The Maryland Theatre project has won a Bronze Award in BD+C's 2020 Reconstruction Awards.
Reconstruction Awards | Jan 30, 2021
Repositioning of historic Sears Roebuck warehouse enlivens Boston’s Fenway neighborhood
Developer Samuels & Associates asked Elkus Manfredi Architects to reimagine the former Sears Roebuck & Co. warehouse in Boston’s Fenway neighborhood as a dynamic mixed-use destination that complements the high-energy Fenway neighborhood while honoring the building’s historical significance.













