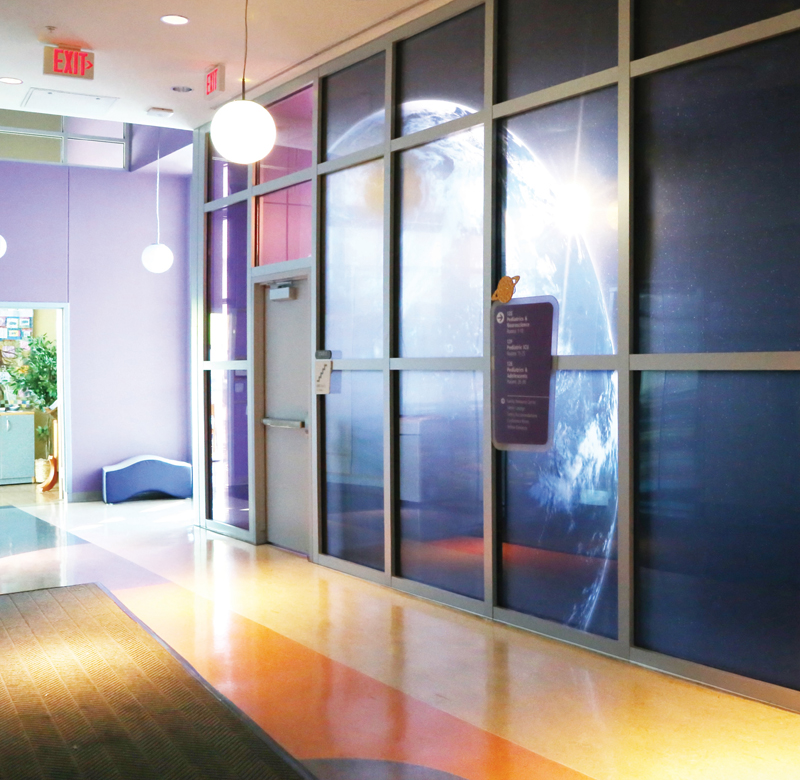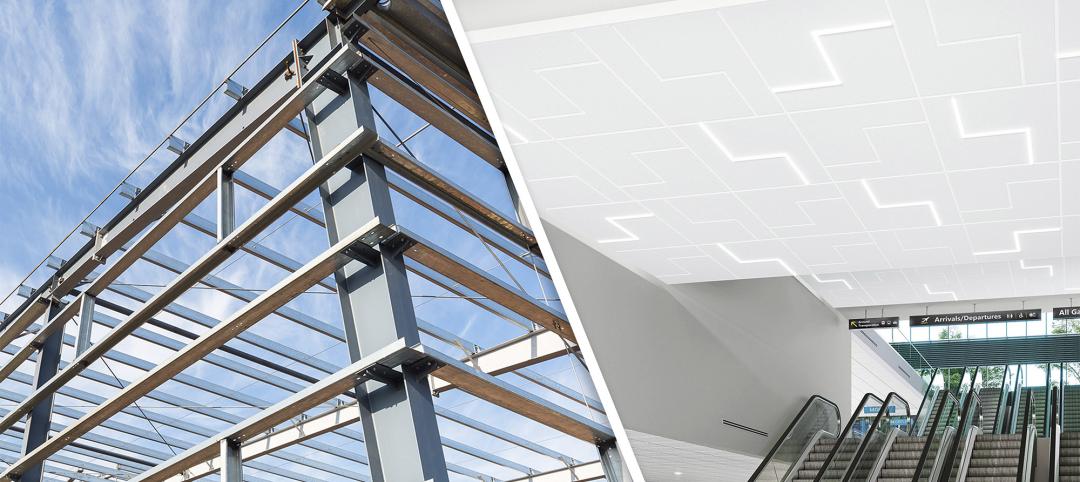When the State University of New York (SUNY) University Hospital in Syracuse, NY embarked on a vertical expansion, it was lauded as one of Central New York’s most ambitious construction projects since opening the University Hospital in 1965. The six-story vertical expansion will rise above the East Wing with floors dedicated to oncology, cardiology and neurology services.
One of the highlights is the addition of the Golisano Children’s Hospital on the top two floors of the six-story addition. This included 50 private patient rooms, family sleep and dining as well as playrooms and a family resource center among other amenities. This addition increased the amount of space dedicated to pediatric medicine from 18,000 square feet to 87,000 square feet.
Since the project added new floors, stairwell enclosures were also added. Traditionally, stairwells are relegated to the back of the building, and are usually closed-off, dimly lit and seldom used. Today, stairwells are becoming a prominent design feature and its use is encouraged more and more for the health benefits that stair climbing provides. As the New York City’s Active Design Guidelines note: “most building codes look at stairs as part of an emergency access and exit system. But they also point out that buildings that better incorporate everyday stair use may actually improve occupant safety in emergencies by making the stairs more accessible, better lit, and wider. Furthermore, whereas code mandated fire separations are traditionally met through the use of masonry or gypsum board with solid metal doors, the guidelines note that exit stairs can be made more visible and appealing by using fire rated glass enclosures.” (To learn more on reinventing stairways with fire rated glass, click here).
Since the building code requires 1 hour of fire-resistance-rated protection for buildings 1-3 stories and 2 hours of fire-resistance-rated protection for buildings 4 stories of more, the glass used for these stairwell enclosures must meet fire-resistance-rated requirements. This means the glazing must meet ASTM E-119/NFPA 251/UL 263 to ensure that building occupants are protected from fire, smoke and dangerous radiant heat as they exit the building or await rescue.
To meet code and design and requirements for the 2-hour stairwells in SUNY University Hospital’s vertical expansion, SAFTI FIRST provided SuperLite II-XL 120 in GPX Architectural Series Framing. Both the glass and the framing meet ASTM E-119/NFPA 251/UL 263 for 2 hours. For the top two floors housing the Golisano Children’s Hospital, the architects at Karlsberger wanted to create a fun, whimsical environment for the children receiving treatment at the hospital so SAFTI FIRST incorporated digital printed glass to the SuperLite II-XL 120. SAFTI FIRST worked closely with Northeastern Plate Glass to guarantee that the correct digital printed glass specified by the architect were used in making the custom SuperLite II-XL 120 units in SAFTI FIRST’s manufacturing facility in Merced, California. Once everything was done, SAFTI FIRST coordinated with Northeastern Plate Glass’s schedule to ensure that both the glass and frames were shipped to the job site on time.
 2-hour stairwell re-imagined as outer space with SuperLite II-XL 120 with digital printed glass in GPX Architectural Series Framing by SAFTI FIRST.
2-hour stairwell re-imagined as outer space with SuperLite II-XL 120 with digital printed glass in GPX Architectural Series Framing by SAFTI FIRST.
With the architect, glazier and fire rated glazing manufacturer working together, the patients and staff at SUNY University Hospital can enjoy fun, whimsical and reliable fire protection in their stairwells that meet both the code and aesthetic requirements of the project.
******
Project Details: SUNY University Hospital Vertical Expansion in Syracuse, NY
Architect: Karlsberger Architecture, Inc.
Glazier: Northeastern Plate Glass
Products Used: SuperLite II-XL 120 with Digital Printed Glass in GPX Architectural Series Framing
Application: 2-hour Stairwell
Related Stories
Products and Materials | Sep 30, 2024
Top building products for September 2024
BD+C Editors break down September's top 15 building products, from the Crystal W50i to Armstrong's DesignStackz Ceiling System.
ProConnect Events | Apr 23, 2024
5 more ProConnect events scheduled for 2024, including all-new 'AEC Giants'
SGC Horizon present 7 ProConnect events in 2024.
75 Top Building Products | Apr 22, 2024
Enter today! BD+C's 75 Top Building Products for 2024
BD+C editors are now accepting submissions for the annual 75 Top Building Products awards. The winners will be featured in the November/December 2024 issue of Building Design+Construction.
Fire-Rated Products | Apr 16, 2024
SAFTI FIRST launches redesigned website
SAFTI FIRST, leading USA-manufacturer of advanced fire rated glass and framing systems, is pleased to announce the launch of its newly redesigned website, safeglassforschools.com.
75 Top Building Products | Dec 13, 2023
75 top building products for 2023
From a bladeless rooftop wind energy system, to a troffer light fixture with built-in continuous visible light disinfection, innovation is plentiful in Building Design+Construction's annual 75 Top Products report.
Fire-Rated Products | Aug 14, 2023
Free download: Fire-rated glazing 101 technical guide from the National Glass Association
The National Glass Association (NGA) is pleased to announce the publication of a new technical resource, Fire-Rated Glazing 101. This five-page document addresses how to incorporate fire-rated glazing systems in a manner that not only provides protection to building occupants from fire, but also considers other design goals, such as daylight, privacy and security.
Sponsored | Fire and Life Safety | Jul 12, 2023
Fire safety considerations for cantilevered buildings [AIA course]
Bold cantilevered designs are prevalent today, as developers and architects strive to maximize space, views, and natural light in buildings. Cantilevered structures, however, present a host of challenges for building teams, according to José R. Rivera, PE, Associate Principal and Director of Plumbing and Fire Protection with Lilker.
Sponsored | | Feb 3, 2023
The Impact of New Fire Rated Glazing Technologies to Design, Performance and the Environment

















